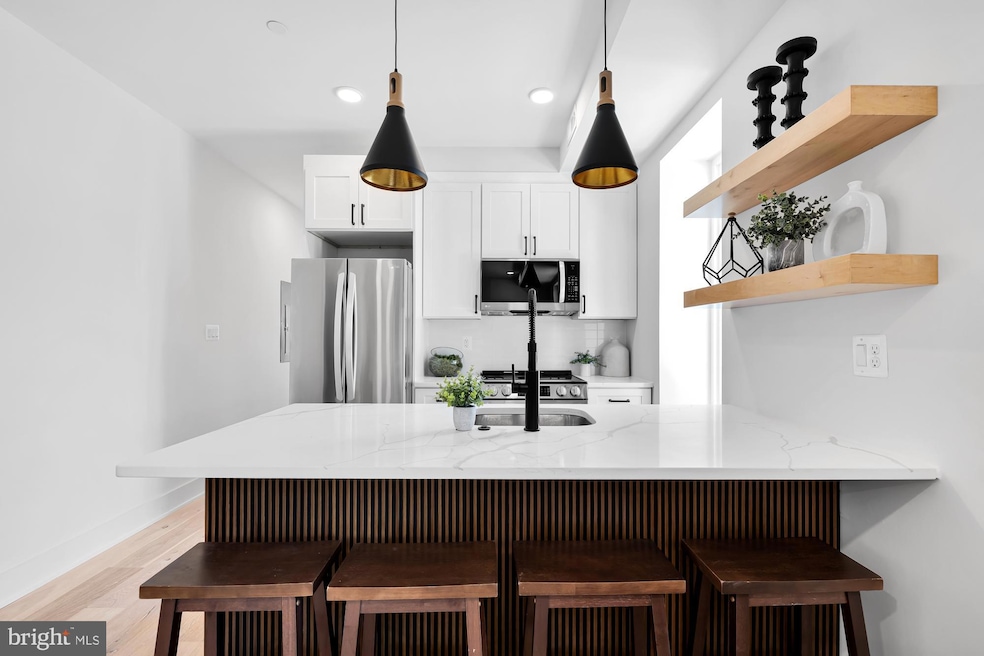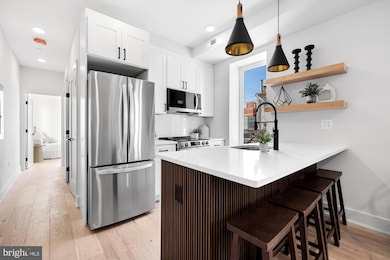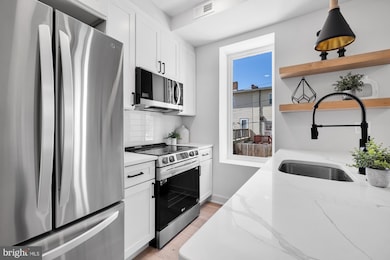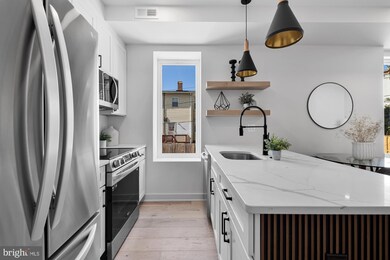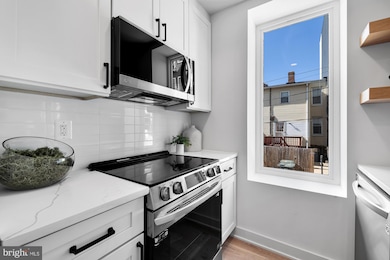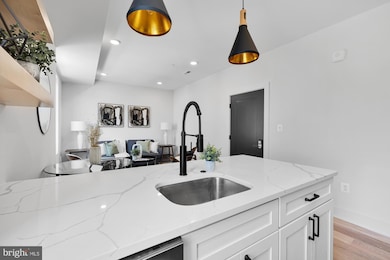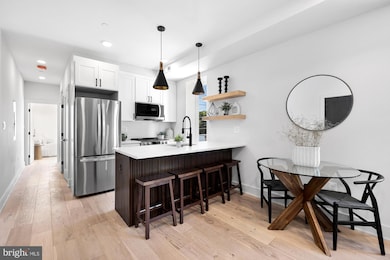
623 Kennedy St NW Unit 4 Washington, DC 20011
Manor Park NeighborhoodEstimated payment $2,125/month
Highlights
- New Construction
- Open Floorplan
- Wood Flooring
- Gourmet Kitchen
- Contemporary Architecture
- 3-minute walk to Piscataway Park
About This Home
Builder offering 3% closing costs paid-
Welcome to The Walt, a newly constructed stylish masterpiece. This 10 unit boutique condominium encompasses beautiful professional designs and thoughtful layouts with unparalleled attention to detail. The Walt is located in the sought out Brightwood Park neighborhood. Each residence boasts floor to ceiling windows, 9ft ceiling, recessed lights, double pane windows, large closets, contemporary finishes, and white oak floors. The open floor plans steeped in natural sun light create the perfect ambiance throughout. The kitchens are designed with beautiful quartz countertops, stainless steel appliances, modern cabinetry and floating shelves. The bathrooms feature beautiful modern tile with the most elegant finishes. Each bedroom embodies the ultimate space for relaxation and comfort. Every unit has in-unit washer and dryers so no fuss over leaving your home to do laundry. There are two penthouse units that offer 2 bedrooms and 2 full baths, stellar rooftops with sweeping views of DC skyline, rooftop bar area, and two-level living. Owners have a purchased parking option available, ample street parking, low condo fees., and dedicated bike rack. The coveted Brightwood Park community is located at the northern part of Petworth. This community features many neighborhood restaurants like ANXO, coffee shops, grocery, Target and access to downtown DC. The Parks at Walter Reed's development with over 150,000 square feet of retail includes Whole Foods Market, Mezeh, Nailsaloon, The Charmery hand-crafted ice cream shop and more are just minutes away! Reach out today to schedule a tour & secure your modern DC oasis. C of O in hand and ready for immediate occupancy!
Property Details
Home Type
- Condominium
Year Built
- Built in 2023 | New Construction
Lot Details
- Property is in excellent condition
HOA Fees
- $157 Monthly HOA Fees
Home Design
- Contemporary Architecture
Interior Spaces
- 558 Sq Ft Home
- Property has 1 Level
- Open Floorplan
- Recessed Lighting
- Wood Flooring
Kitchen
- Gourmet Kitchen
- Built-In Microwave
- Stainless Steel Appliances
- Kitchen Island
- Upgraded Countertops
Bedrooms and Bathrooms
- 1 Main Level Bedroom
- 1 Full Bathroom
- Bathtub with Shower
Laundry
- Laundry on main level
- Stacked Washer and Dryer
Parking
- 2 Parking Spaces
- 2 Driveway Spaces
Utilities
- Forced Air Heating and Cooling System
- Electric Water Heater
Community Details
Overview
- $314 Capital Contribution Fee
- Association fees include common area maintenance
- Mid-Rise Condominium
- Petworth Subdivision
Pet Policy
- Pets Allowed
Map
Home Values in the Area
Average Home Value in this Area
Property History
| Date | Event | Price | Change | Sq Ft Price |
|---|---|---|---|---|
| 03/17/2025 03/17/25 | Price Changed | $299,000 | -3.2% | $536 / Sq Ft |
| 02/13/2025 02/13/25 | Price Changed | $309,000 | 0.0% | $554 / Sq Ft |
| 02/13/2025 02/13/25 | For Sale | $309,000 | -1.9% | $554 / Sq Ft |
| 11/06/2024 11/06/24 | Pending | -- | -- | -- |
| 08/12/2024 08/12/24 | Price Changed | $314,900 | -4.3% | $564 / Sq Ft |
| 06/17/2024 06/17/24 | For Sale | $329,000 | -- | $590 / Sq Ft |
Similar Homes in Washington, DC
Source: Bright MLS
MLS Number: DCDC2146868
- 623 Kennedy St NW Unit 8
- 623 Kennedy St NW Unit 4
- 5505 7th St NW Unit 5
- 5507 7th St NW Unit 4
- 611 Kennedy St NW Unit 4
- 610 Longfellow St NW Unit 302
- 604 Longfellow St NW Unit 406
- 706 Longfellow St NW
- 528 Kennedy St NW Unit 502
- 623 Longfellow St NW
- 505 Kennedy St NW Unit 2
- 505 Kennedy St NW Unit 201
- 505 Kennedy St NW Unit 302
- 500 Longfellow St NW
- 723 Longfellow St NW Unit P-3
- 723 Longfellow St NW Unit 104
- 738 Longfellow St NW Unit 216
- 738 Longfellow St NW Unit 108
- 738 Longfellow St NW Unit 104
- 738 Longfellow St NW Unit 312
