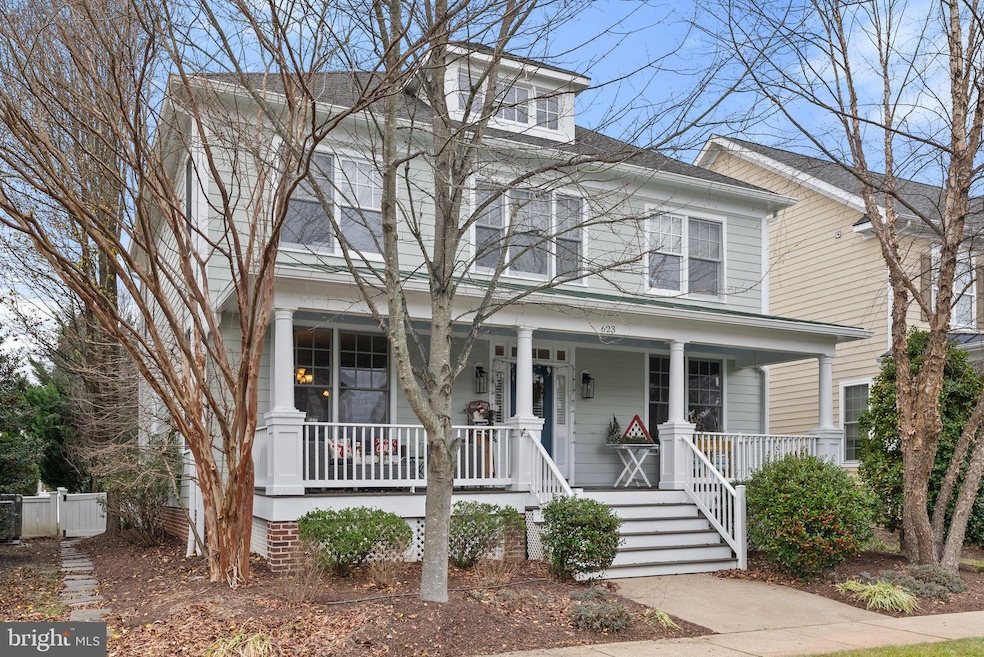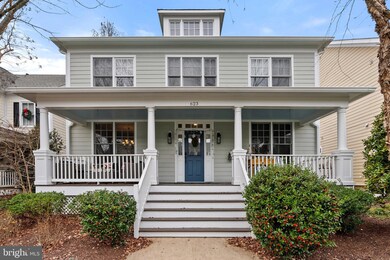
623 Kinvarra Place Purcellville, VA 20132
Highlights
- Open Floorplan
- Curved or Spiral Staircase
- Deck
- Emerick Elementary School Rated A
- Colonial Architecture
- Recreation Room
About This Home
As of January 2025Nicely updated and well maintained roomy Colonial in the quaint community of Village Case minutes to downtown Purcellville and all beautiful western Loudoun County has to offer with its wineries, breweries, shops, boating and fishing on the historic Potomac River, biking and hiking on the W&OD trail as well the C&O canal path and so much more. This homes offers an open yet traditional floor plan including formal dining and living rooms, country kitchen with center island and nice eat-in area overlooking the large family room with warm gas fireplace in addition to an office on the main level. The upper level has a huge primary bedroom with sitting area and updated luxury bath and two walk -in closets. Two additional large bedrooms and updated hall bath with a double sink vanity as well as roomy laundry room round out the upper level. The mostly finished lower level has a full bath, recreation room , game room, utility room, exercise room and den. The exterior has a large front porch and new deck over looking fenced in back yard and patio area leading to oversized detached two car garage. This home and been well cared for and updates include; All baths 2016, New rear deck 2021, Hot water heater 2023, Fresh paint on front porch floor and ceiling 2024, Rear fence painted 2024, Gutters 2019, HVACs 2022 and 2024, refinished main floor hardwoods 2022, new lower level floors 2017, dishwasher and refrigerator 2017 as well as fresh exterior paint.
Home Details
Home Type
- Single Family
Est. Annual Taxes
- $8,182
Year Built
- Built in 2005
Lot Details
- 7,405 Sq Ft Lot
- Wood Fence
- Landscaped
- Extensive Hardscape
- Interior Lot
- Back Yard Fenced
- Property is in very good condition
- Property is zoned PV:PD2
HOA Fees
- $138 Monthly HOA Fees
Parking
- 2 Car Detached Garage
- Oversized Parking
- Rear-Facing Garage
- Garage Door Opener
- On-Street Parking
Home Design
- Colonial Architecture
- Asphalt Roof
- Concrete Perimeter Foundation
- HardiePlank Type
Interior Spaces
- Property has 3 Levels
- Open Floorplan
- Curved or Spiral Staircase
- Chair Railings
- Crown Molding
- Ceiling height of 9 feet or more
- Ceiling Fan
- Recessed Lighting
- Fireplace With Glass Doors
- Fireplace Mantel
- Gas Fireplace
- Window Treatments
- Mud Room
- Entrance Foyer
- Family Room Off Kitchen
- Living Room
- Breakfast Room
- Dining Room
- Den
- Recreation Room
- Game Room
- Utility Room
- Home Gym
Kitchen
- Eat-In Country Kitchen
- Built-In Double Oven
- Cooktop
- Microwave
- Dishwasher
- Kitchen Island
- Trash Compactor
- Disposal
Flooring
- Wood
- Laminate
- Ceramic Tile
- Luxury Vinyl Plank Tile
Bedrooms and Bathrooms
- 3 Bedrooms
- En-Suite Primary Bedroom
- En-Suite Bathroom
- Walk-In Closet
- Soaking Tub
- Walk-in Shower
Laundry
- Laundry Room
- Laundry on upper level
- Dryer
- Washer
Partially Finished Basement
- Basement Fills Entire Space Under The House
- Interior and Exterior Basement Entry
- Sump Pump
Outdoor Features
- Deck
- Exterior Lighting
- Rain Gutters
- Porch
Schools
- Emerick Elementary School
- Blue Ridge Middle School
- Loudoun Valley High School
Utilities
- Zoned Heating and Cooling
- Humidifier
- Air Source Heat Pump
- Back Up Gas Heat Pump System
- Heating System Powered By Leased Propane
- Propane Water Heater
- Cable TV Available
Listing and Financial Details
- Tax Lot 65
- Assessor Parcel Number 454455525000
Community Details
Overview
- Association fees include common area maintenance, road maintenance, snow removal
- The Village Case HOA
- The Village Case Subdivision, Bluemont Floorplan
- Property Manager
Amenities
- Common Area
Map
Home Values in the Area
Average Home Value in this Area
Property History
| Date | Event | Price | Change | Sq Ft Price |
|---|---|---|---|---|
| 01/21/2025 01/21/25 | Sold | $875,000 | +2.9% | $235 / Sq Ft |
| 12/21/2024 12/21/24 | Pending | -- | -- | -- |
| 12/17/2024 12/17/24 | For Sale | $850,000 | +65.0% | $228 / Sq Ft |
| 09/09/2016 09/09/16 | Sold | $515,000 | 0.0% | $138 / Sq Ft |
| 08/02/2016 08/02/16 | Pending | -- | -- | -- |
| 06/30/2016 06/30/16 | For Sale | $515,000 | +5.3% | $138 / Sq Ft |
| 08/17/2015 08/17/15 | Sold | $489,000 | 0.0% | $132 / Sq Ft |
| 05/31/2015 05/31/15 | Pending | -- | -- | -- |
| 05/22/2015 05/22/15 | Price Changed | $488,900 | -5.1% | $132 / Sq Ft |
| 04/23/2015 04/23/15 | For Sale | $515,000 | -- | $139 / Sq Ft |
Tax History
| Year | Tax Paid | Tax Assessment Tax Assessment Total Assessment is a certain percentage of the fair market value that is determined by local assessors to be the total taxable value of land and additions on the property. | Land | Improvement |
|---|---|---|---|---|
| 2024 | $6,658 | $743,870 | $210,500 | $533,370 |
| 2023 | $6,062 | $692,780 | $210,500 | $482,280 |
| 2022 | $5,784 | $649,920 | $184,200 | $465,720 |
| 2021 | $5,394 | $550,410 | $164,200 | $386,210 |
| 2020 | $5,458 | $527,360 | $144,200 | $383,160 |
| 2019 | $5,360 | $512,930 | $134,200 | $378,730 |
| 2018 | $5,307 | $489,090 | $134,200 | $354,890 |
| 2017 | $5,420 | $481,800 | $134,200 | $347,600 |
| 2016 | $5,522 | $482,280 | $0 | $0 |
| 2015 | $5,469 | $347,660 | $0 | $347,660 |
| 2014 | $5,101 | $317,440 | $0 | $317,440 |
Mortgage History
| Date | Status | Loan Amount | Loan Type |
|---|---|---|---|
| Open | $700,000 | New Conventional | |
| Previous Owner | $100,000 | Credit Line Revolving | |
| Previous Owner | $412,000 | New Conventional | |
| Previous Owner | $343,237 | VA | |
| Previous Owner | $108,000 | Credit Line Revolving | |
| Previous Owner | $405,500 | New Conventional | |
| Previous Owner | $412,000 | New Conventional | |
| Previous Owner | $400,000 | New Conventional | |
| Previous Owner | $350,000 | Construction |
Deed History
| Date | Type | Sale Price | Title Company |
|---|---|---|---|
| Deed | $875,000 | First American Title Insurance | |
| Warranty Deed | $515,000 | Stockman Title & Escrow Inc | |
| Warranty Deed | $481,860 | -- | |
| Warranty Deed | $573,368 | -- | |
| Warranty Deed | $277,500 | -- |
Similar Homes in Purcellville, VA
Source: Bright MLS
MLS Number: VALO2085144
APN: 454-45-5525
- 460 S Maple Ave
- 211 Heaton Ct
- 912 Queenscliff Ct
- 625 E G St
- 916 Queenscliff Ct
- 400 Mcdaniel Dr
- 14629 Fordson Ct
- 14649 Fordson Ct
- 132 Misty Pond Terrace
- 134 Misty Pond Terrace
- 116 Desales Dr
- 140 S 20th St
- 301 Swan Point Ct
- 141 N Hatcher Ave
- 151 N Hatcher Ave
- 161 N Hatcher Ave
- 17723 Karen Hope Ct
- 228 E King James St
- 37677 Cooksville Rd
- 17937 Manassas Gap Ct






