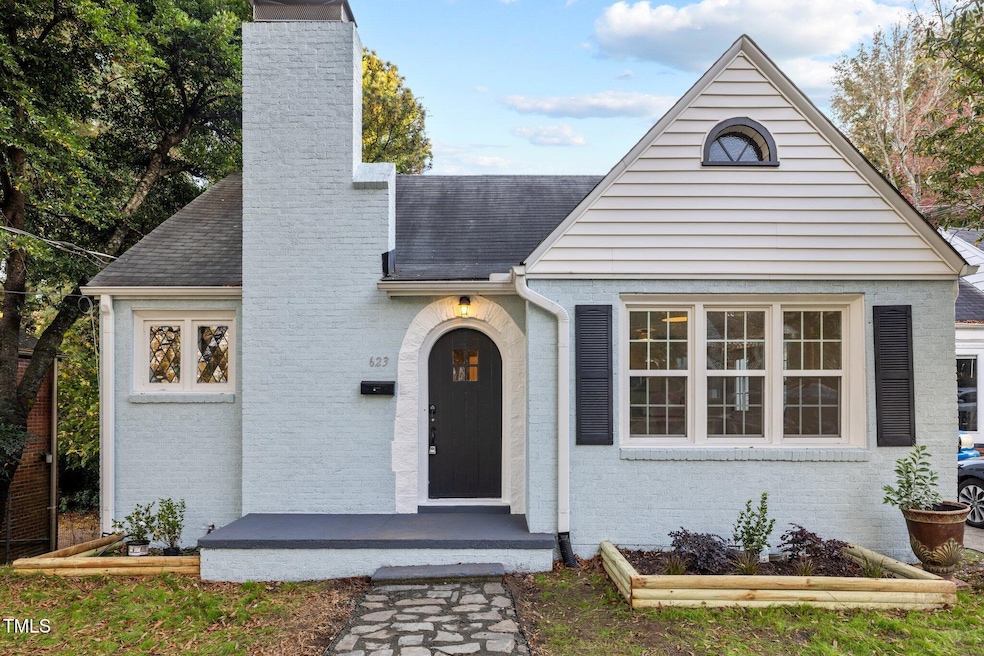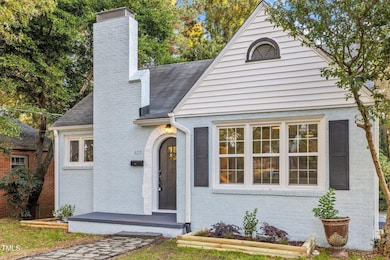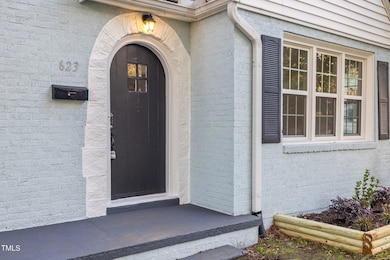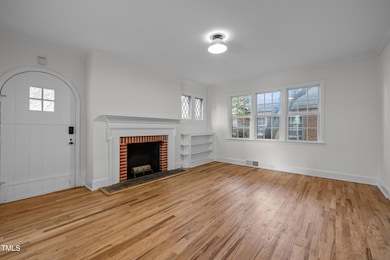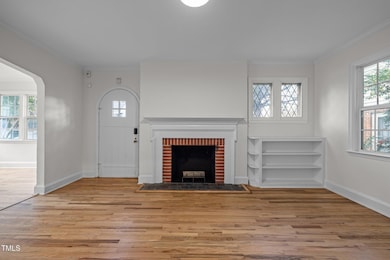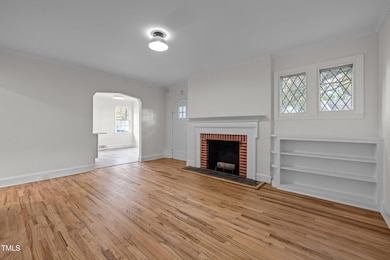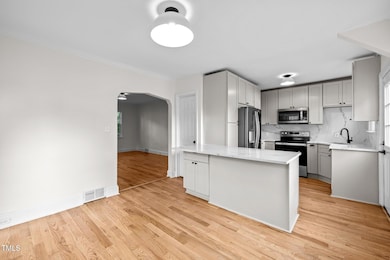
623 W Club Blvd Durham, NC 27701
Northgate Park NeighborhoodHighlights
- Wood Flooring
- Quartz Countertops
- Bungalow
- Main Floor Primary Bedroom
- No HOA
- Forced Air Heating and Cooling System
About This Home
As of April 2025Welcome to this beautifully renovated all-brick bungalow, where classic charm meets modern convenience. Don't let the listed square footage fool you! Additional 469 sqft of heated and cooled space on the second level. This flex space could be perfect for play area, office, or even a private owners suite! This stunning home features 3 spacious bedrooms and 2 baths. Freshly painted exterior! Step onto the inviting open front porch, ideal for relaxing and enjoying your morning coffee. Inside, you'll be greeted by smooth ceilings and a warm ambiance enhanced by a cozy wood-burning fireplace. Newly refinished hardwoods throughout the main floor. The heart of the home, the kitchen, boasts new quartz countertops and sleek stainless steel appliances. Retreat to the large screened in porch that leads to the back yard and covered patio, providing outdoor living space to enjoy year-round. The large, unfinished basement (1,210sqft) offers ample storage or the potential for future expansion, while the newly landscaped yard adds to the property's curb appeal.
Property has a 2 year home warranty.
Home Details
Home Type
- Single Family
Est. Annual Taxes
- $6,346
Year Built
- Built in 1947
Lot Details
- 8,276 Sq Ft Lot
Home Design
- Bungalow
- Brick Exterior Construction
- Shingle Roof
Interior Spaces
- 1,210 Sq Ft Home
- 1.5-Story Property
- Smooth Ceilings
Kitchen
- Self-Cleaning Oven
- Electric Range
- Microwave
- Dishwasher
- Quartz Countertops
Flooring
- Wood
- Carpet
- Tile
Bedrooms and Bathrooms
- 3 Bedrooms
- Primary Bedroom on Main
- 2 Full Bathrooms
Unfinished Basement
- Basement Fills Entire Space Under The House
- Interior and Exterior Basement Entry
Parking
- 1 Parking Space
- Private Driveway
- 1 Open Parking Space
Schools
- Club Blvd Elementary School
- Brodgen Middle School
- Riverside High School
Utilities
- Forced Air Heating and Cooling System
- Heat Pump System
Community Details
- No Home Owners Association
Listing and Financial Details
- Assessor Parcel Number 0822-94-3987
Map
Home Values in the Area
Average Home Value in this Area
Property History
| Date | Event | Price | Change | Sq Ft Price |
|---|---|---|---|---|
| 04/21/2025 04/21/25 | Sold | $482,000 | -2.6% | $398 / Sq Ft |
| 03/22/2025 03/22/25 | Pending | -- | -- | -- |
| 02/13/2025 02/13/25 | Price Changed | $495,000 | -0.8% | $409 / Sq Ft |
| 01/30/2025 01/30/25 | Price Changed | $499,000 | -3.1% | $412 / Sq Ft |
| 01/23/2025 01/23/25 | Price Changed | $515,000 | -1.9% | $426 / Sq Ft |
| 01/07/2025 01/07/25 | Price Changed | $525,000 | -1.9% | $434 / Sq Ft |
| 12/05/2024 12/05/24 | Price Changed | $535,000 | -2.7% | $442 / Sq Ft |
| 11/09/2024 11/09/24 | For Sale | $550,000 | +42.9% | $455 / Sq Ft |
| 05/29/2024 05/29/24 | Sold | $385,000 | +2.7% | $330 / Sq Ft |
| 04/20/2024 04/20/24 | Pending | -- | -- | -- |
| 04/05/2024 04/05/24 | Price Changed | $375,000 | -2.6% | $322 / Sq Ft |
| 03/20/2024 03/20/24 | Price Changed | $385,000 | -2.5% | $330 / Sq Ft |
| 03/05/2024 03/05/24 | Price Changed | $395,000 | -10.2% | $339 / Sq Ft |
| 02/29/2024 02/29/24 | Price Changed | $440,000 | -4.3% | $377 / Sq Ft |
| 02/21/2024 02/21/24 | Price Changed | $460,000 | +900.0% | $395 / Sq Ft |
| 02/21/2024 02/21/24 | Price Changed | $46,000 | -90.7% | $39 / Sq Ft |
| 02/03/2024 02/03/24 | Price Changed | $495,000 | -8.3% | $425 / Sq Ft |
| 01/27/2024 01/27/24 | Price Changed | $539,900 | -1.8% | $463 / Sq Ft |
| 01/14/2024 01/14/24 | Price Changed | $549,900 | -0.9% | $472 / Sq Ft |
| 01/04/2024 01/04/24 | For Sale | $555,000 | -- | $476 / Sq Ft |
Tax History
| Year | Tax Paid | Tax Assessment Tax Assessment Total Assessment is a certain percentage of the fair market value that is determined by local assessors to be the total taxable value of land and additions on the property. | Land | Improvement |
|---|---|---|---|---|
| 2024 | $6,346 | $454,943 | $112,765 | $342,178 |
| 2023 | $5,959 | $454,943 | $112,765 | $342,178 |
| 2022 | $5,823 | $454,943 | $112,765 | $342,178 |
| 2021 | $5,796 | $454,943 | $112,765 | $342,178 |
| 2020 | $5,659 | $454,943 | $112,765 | $342,178 |
| 2019 | $5,659 | $454,943 | $112,765 | $342,178 |
| 2018 | $4,525 | $333,596 | $53,415 | $280,181 |
| 2017 | $4,492 | $333,596 | $53,415 | $280,181 |
| 2016 | $4,340 | $333,596 | $53,415 | $280,181 |
| 2015 | $3,013 | $217,680 | $34,884 | $182,796 |
| 2014 | $3,013 | $217,680 | $34,884 | $182,796 |
Mortgage History
| Date | Status | Loan Amount | Loan Type |
|---|---|---|---|
| Previous Owner | $172,320 | FHA | |
| Previous Owner | $164,350 | New Conventional | |
| Previous Owner | $101,400 | Construction |
Deed History
| Date | Type | Sale Price | Title Company |
|---|---|---|---|
| Warranty Deed | $385,000 | None Listed On Document | |
| Warranty Deed | $175,500 | None Available | |
| Trustee Deed | $66,150 | None Available | |
| Warranty Deed | $173,000 | None Available | |
| Warranty Deed | $75,000 | None Available | |
| Warranty Deed | $60,000 | None Available |
Similar Homes in Durham, NC
Source: Doorify MLS
MLS Number: 10062522
APN: 105806
- 621 W Club Blvd Unit 2
- 646 W Club Blvd
- 648 Linfield Dr
- 1613 Dexter St
- 1917 Washington St
- 310 W Club Blvd
- 1809 Glendale Ave
- 1419 Norton St
- 1304 N Duke St
- 315 Clark St
- 1202 N Duke St
- 1005 W Club Blvd
- 2409 Shenandoah Ave
- 2106 Ruffin St
- 713 E Hudson Ave
- 113 Higbee St
- 315 Greenwood Dr
- 115 Higbee St
- 908 Ruby St
- 1105 Englewood Ave
