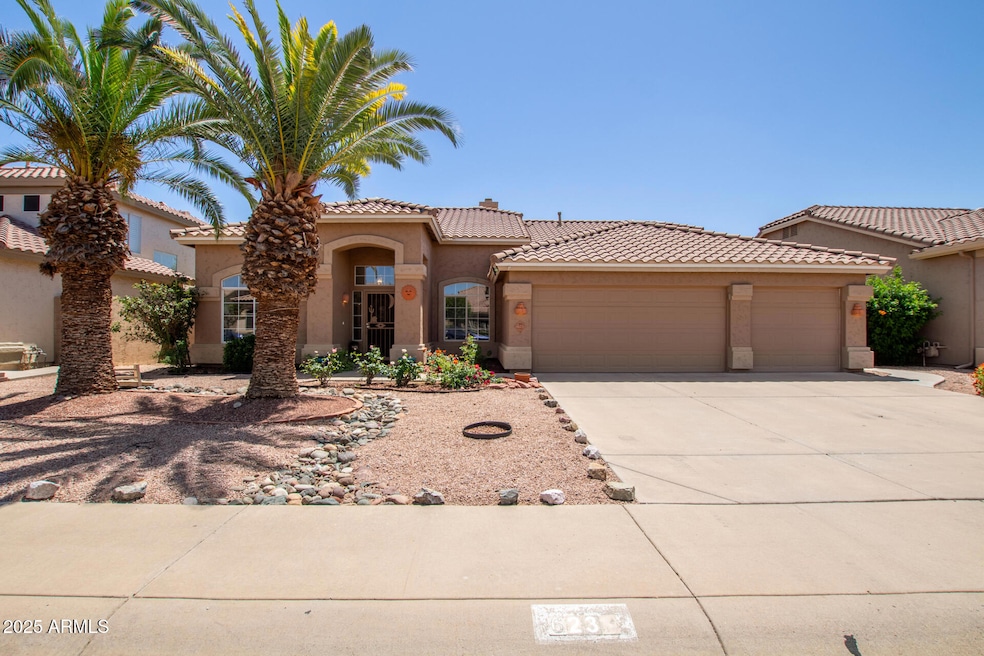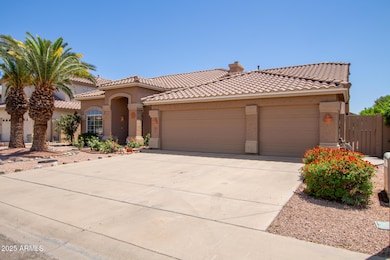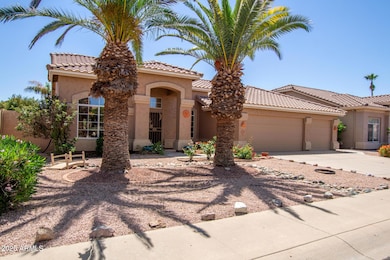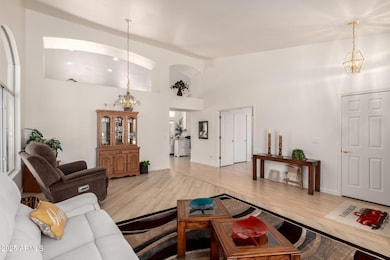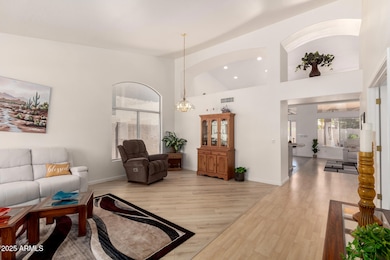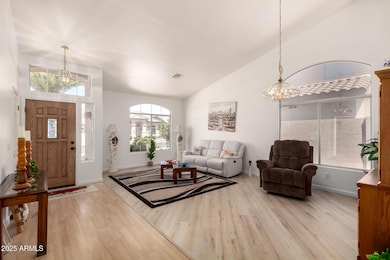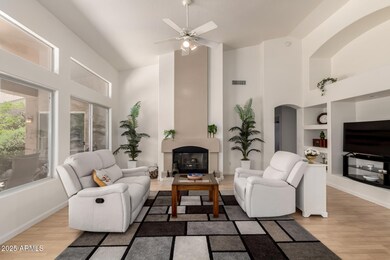
623 W Harvard Ave Gilbert, AZ 85233
Northwest Gilbert NeighborhoodEstimated payment $3,707/month
Highlights
- Very Popular Property
- Vaulted Ceiling
- Cooling Available
- Private Pool
- Granite Countertops
- Kitchen Island
About This Home
Welcome home! This charming property is the perfect place to raise a family or settle down for retirement. Located in the heart of the desirable Silverhawke community in Gilbert, AZ 85233! This meticulously maintained 2,152 sqft single-story gem has been loved by its original owners since day one. It offers four spacious bedrooms and two bathrooms, perfect for growing families or those seeking comfort and style.Step inside to discover a beautifully updated kitchen featuring stunning beveled edge stone countertops, convenient pull-out drawers, and soft-closing cabinet doors, airfry oven ideal for culinary enthusiasts. The open-concept living spaces flow seamlessly, filled with natural light, creating a warm and inviting atmosphere. Outside, your private oasis awaits with a self cleaning sparkling pool and built in BBQ pit with natural gas, perfect for entertaining guests or enjoying warm Arizona evenings.Car enthusiasts and hobbyists will love the extra-deep 3-car garage, designed to accommodate a crew cab long bed truck (as long as it's not lifted too high). Loads of built in cabinet storage, monkey hook storage, and attic storage with easy pull down ladder. Nestled in the vibrant Silverhawke community, this home combines modern updates with timeless care, offering the best of Gilbert living with top-rated schools, parks, and shopping nearby. Don't miss your chance to own this move-in-ready masterpiece.
Home Details
Home Type
- Single Family
Est. Annual Taxes
- $1,839
Year Built
- Built in 1996
Lot Details
- 7,701 Sq Ft Lot
- Desert faces the front and back of the property
- Block Wall Fence
HOA Fees
- $65 Monthly HOA Fees
Parking
- 3 Car Garage
Home Design
- Wood Frame Construction
- Tile Roof
- Stucco
Interior Spaces
- 2,152 Sq Ft Home
- 1-Story Property
- Vaulted Ceiling
- Ceiling Fan
- Gas Fireplace
Kitchen
- Built-In Microwave
- Kitchen Island
- Granite Countertops
Bedrooms and Bathrooms
- 4 Bedrooms
- Primary Bathroom is a Full Bathroom
- 2 Bathrooms
- Bathtub With Separate Shower Stall
Pool
- Private Pool
Schools
- Oak Tree Elementary School
- Mesquite Jr High Middle School
- Mesquite High School
Utilities
- Cooling Available
- Heating System Uses Natural Gas
Listing and Financial Details
- Tax Lot 3
- Assessor Parcel Number 310-05-003
Community Details
Overview
- Association fees include ground maintenance
- Silverhawke HOA, Phone Number (480) 551-4300
- Silverhawke Subdivision
Recreation
- Bike Trail
Map
Home Values in the Area
Average Home Value in this Area
Tax History
| Year | Tax Paid | Tax Assessment Tax Assessment Total Assessment is a certain percentage of the fair market value that is determined by local assessors to be the total taxable value of land and additions on the property. | Land | Improvement |
|---|---|---|---|---|
| 2025 | $1,839 | $29,857 | -- | -- |
| 2024 | $1,840 | $28,436 | -- | -- |
| 2023 | $1,840 | $43,960 | $8,790 | $35,170 |
| 2022 | $1,785 | $32,600 | $6,520 | $26,080 |
| 2021 | $1,874 | $31,460 | $6,290 | $25,170 |
| 2020 | $1,832 | $29,760 | $5,950 | $23,810 |
| 2019 | $1,680 | $27,810 | $5,560 | $22,250 |
| 2018 | $1,624 | $26,080 | $5,210 | $20,870 |
| 2017 | $1,556 | $24,550 | $4,910 | $19,640 |
| 2016 | $1,973 | $23,850 | $4,770 | $19,080 |
| 2015 | $1,786 | $23,010 | $4,600 | $18,410 |
Property History
| Date | Event | Price | Change | Sq Ft Price |
|---|---|---|---|---|
| 04/25/2025 04/25/25 | For Sale | $625,000 | -- | $290 / Sq Ft |
Deed History
| Date | Type | Sale Price | Title Company |
|---|---|---|---|
| Special Warranty Deed | -- | New Title Company Name | |
| Warranty Deed | $170,707 | Lawyers Title Of Arizona Inc |
Mortgage History
| Date | Status | Loan Amount | Loan Type |
|---|---|---|---|
| Open | $199,000 | New Conventional | |
| Previous Owner | $55,000 | Credit Line Revolving | |
| Previous Owner | $215,985 | New Conventional | |
| Previous Owner | $187,133 | New Conventional | |
| Previous Owner | $193,000 | Unknown | |
| Previous Owner | $66,600 | Credit Line Revolving | |
| Previous Owner | $128,080 | New Conventional |
Similar Homes in the area
Source: Arizona Regional Multiple Listing Service (ARMLS)
MLS Number: 6856484
APN: 310-05-003
- 681 W Stanford Ave
- 1001 N Quail Ln
- 741 W Harvard Ave
- 760 W Douglas Ave
- 488 W Harvard Ave
- 916 W Harvard Ave
- 910 W Aspen Way Unit 1027
- 325 W San Angelo St
- 955 W Harvard Ave
- 310 W Aspen Ave
- 285 W San Angelo St
- 923 W Wendy Way Unit 1061
- 927 W Wendy Way Unit 1059
- 827 W Leah Ln
- 1321 N Bronco Ct
- 913 W Juanita Ave
- 945 W Wendy Way Unit 1068
- 1342 N Mckenna Ln
- 1363 N Mckenna Ln
- 232 W San Angelo St
