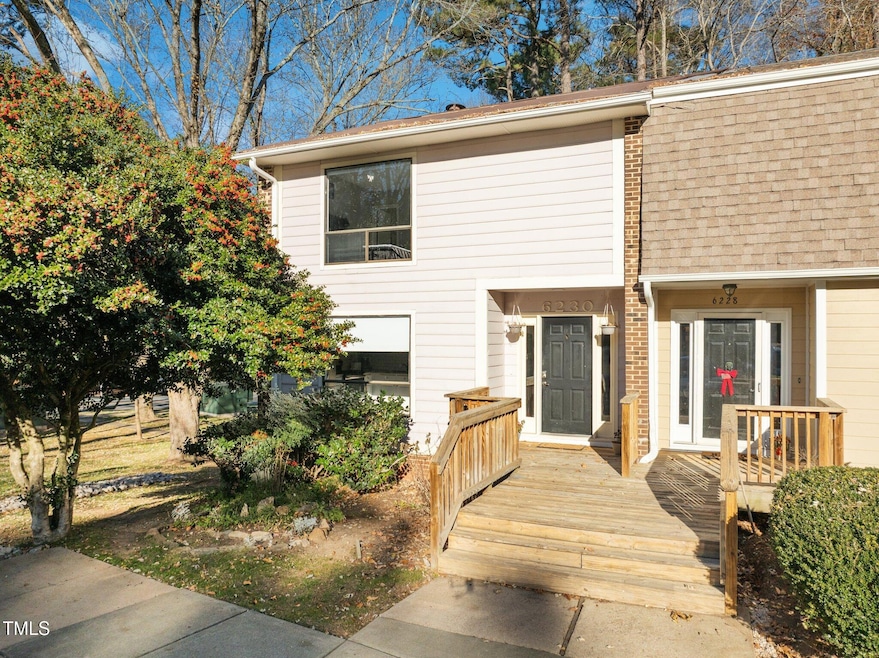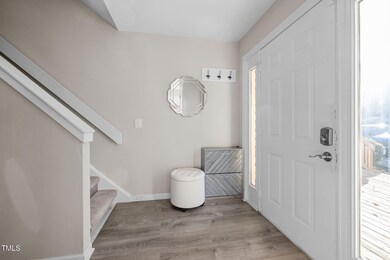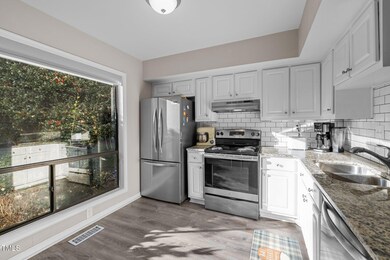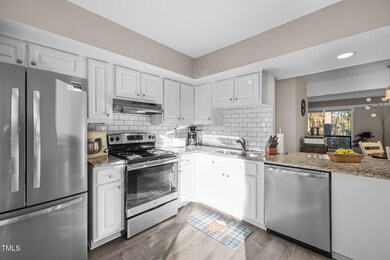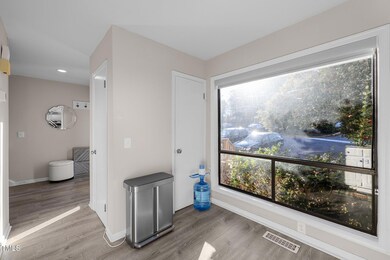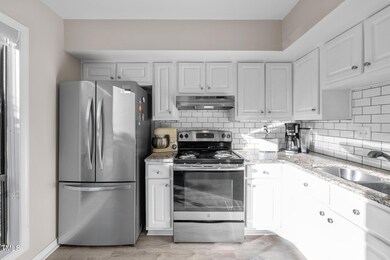
6230 Dixon Dr Raleigh, NC 27609
North Hills NeighborhoodHighlights
- Transitional Architecture
- Central Heating and Cooling System
- 3-minute walk to Dixon Drive Park
- Brick Veneer
- Vinyl Flooring
About This Home
As of February 2025Welcome to this beautifully updated end-unit home at 6230 Dixon Drive, perfectly situated in a sought-after Raleigh neighborhood. Boasting fresh interior paint and modernized finishes, this home offers an inviting and open layout filled with natural light. The neutral color palette creates a warm and welcoming ambiance, complemented by stylish LVP flooring throughout the entire living space.
The spacious living area features a cozy fireplace, perfect for relaxation. The kitchen is a true highlight, featuring a sleek backsplash and ample counter space, making it ideal for cooking and entertaining.
The generous primary suite offers a peaceful retreat with a well-designed layout and a large closet for plenty of storage. The ensuite primary bathroom includes abundant under-sink storage, perfect for keeping your home organized and tidy. Two additional bedrooms provide flexible space, whether you need extra bedrooms, a home office, or a workout room.
Step outside to the private backyard, where you'll find a charming pergola and patio area—perfect for outdoor dining, relaxation, or entertaining guests.
Conveniently located near shopping, dining, and top-rated schools, this home is an ideal blend of comfort, style, and location. Don't miss the chance to make it yours!
Townhouse Details
Home Type
- Townhome
Est. Annual Taxes
- $2,633
Year Built
- Built in 1973
Lot Details
- 1,307 Sq Ft Lot
HOA Fees
- $305 Monthly HOA Fees
Home Design
- Transitional Architecture
- Brick Veneer
- Slab Foundation
- Shingle Roof
- HardiePlank Type
- Masonite
Interior Spaces
- 2-Story Property
- Vinyl Flooring
- Finished Basement
Kitchen
- Self-Cleaning Oven
- Electric Range
- Range Hood
- Dishwasher
- Disposal
Bedrooms and Bathrooms
- 3 Bedrooms
Parking
- 2 Parking Spaces
- 2 Open Parking Spaces
Schools
- Lynn Road Elementary School
- Carroll Middle School
- Sanderson High School
Utilities
- Central Heating and Cooling System
- Heat Pump System
Community Details
- Association fees include unknown
- Northclift Townhome Association, Phone Number (705) 565-5009
- Northclift Village Subdivision
Listing and Financial Details
- Assessor Parcel Number 1706296358
Map
Home Values in the Area
Average Home Value in this Area
Property History
| Date | Event | Price | Change | Sq Ft Price |
|---|---|---|---|---|
| 02/14/2025 02/14/25 | Sold | $325,000 | -4.1% | $143 / Sq Ft |
| 01/06/2025 01/06/25 | Pending | -- | -- | -- |
| 12/11/2024 12/11/24 | For Sale | $339,000 | +16.9% | $149 / Sq Ft |
| 01/26/2024 01/26/24 | Sold | $290,000 | -3.3% | $143 / Sq Ft |
| 01/11/2024 01/11/24 | Pending | -- | -- | -- |
| 12/29/2023 12/29/23 | For Sale | $300,000 | 0.0% | $148 / Sq Ft |
| 12/29/2023 12/29/23 | Off Market | $300,000 | -- | -- |
| 10/26/2023 10/26/23 | Price Changed | $300,000 | -2.6% | $148 / Sq Ft |
| 10/12/2023 10/12/23 | Price Changed | $308,000 | -2.8% | $152 / Sq Ft |
| 09/21/2023 09/21/23 | Price Changed | $317,000 | -2.2% | $156 / Sq Ft |
| 09/07/2023 09/07/23 | Price Changed | $324,000 | -0.3% | $160 / Sq Ft |
| 08/24/2023 08/24/23 | Price Changed | $325,000 | -1.8% | $160 / Sq Ft |
| 08/10/2023 08/10/23 | Price Changed | $331,000 | -1.5% | $163 / Sq Ft |
| 07/05/2023 07/05/23 | For Sale | $336,000 | +15.9% | $166 / Sq Ft |
| 06/06/2023 06/06/23 | Off Market | $290,000 | -- | -- |
| 06/06/2023 06/06/23 | Pending | -- | -- | -- |
| 05/04/2023 05/04/23 | Price Changed | $336,000 | -4.0% | $166 / Sq Ft |
| 03/31/2023 03/31/23 | For Sale | $350,000 | -- | $173 / Sq Ft |
Tax History
| Year | Tax Paid | Tax Assessment Tax Assessment Total Assessment is a certain percentage of the fair market value that is determined by local assessors to be the total taxable value of land and additions on the property. | Land | Improvement |
|---|---|---|---|---|
| 2024 | $2,634 | $300,979 | $90,000 | $210,979 |
| 2023 | $2,099 | $190,714 | $43,000 | $147,714 |
| 2022 | $1,951 | $190,714 | $43,000 | $147,714 |
| 2021 | $1,876 | $190,714 | $43,000 | $147,714 |
| 2020 | $1,842 | $190,714 | $43,000 | $147,714 |
| 2019 | $1,564 | $133,204 | $20,000 | $113,204 |
| 2018 | $1,475 | $133,204 | $20,000 | $113,204 |
| 2017 | $1,406 | $133,204 | $20,000 | $113,204 |
| 2016 | $1,377 | $133,204 | $20,000 | $113,204 |
| 2015 | $1,352 | $128,600 | $20,000 | $108,600 |
| 2014 | -- | $128,600 | $20,000 | $108,600 |
Mortgage History
| Date | Status | Loan Amount | Loan Type |
|---|---|---|---|
| Open | $260,000 | New Conventional | |
| Closed | $260,000 | New Conventional | |
| Previous Owner | $65,000 | New Conventional | |
| Previous Owner | $30,000 | Credit Line Revolving | |
| Previous Owner | $500,000,000 | Commercial | |
| Previous Owner | $119,296 | New Conventional | |
| Previous Owner | $125,000 | Unknown | |
| Previous Owner | $49,621 | FHA | |
| Previous Owner | $20,000 | Credit Line Revolving |
Deed History
| Date | Type | Sale Price | Title Company |
|---|---|---|---|
| Warranty Deed | $325,000 | Honeybee Title | |
| Warranty Deed | $325,000 | Honeybee Title | |
| Warranty Deed | -- | None Listed On Document | |
| Warranty Deed | $290,000 | Longleag Title Insurance | |
| Warranty Deed | $290,500 | -- | |
| Warranty Deed | $188,000 | None Available | |
| Warranty Deed | $169,500 | None Available | |
| Warranty Deed | $125,000 | None Available |
Similar Homes in the area
Source: Doorify MLS
MLS Number: 10066808
APN: 1706.06-29-6358-000
- 6404 Dixon Dr
- 5920 N Hills Dr
- 1120 Shetland Ct
- 5817 Wintergreen Dr
- 5712 Wintergreen Dr
- 5935 Dixon Dr
- 1375 Garden Crest Cir
- 812 Northclift Dr
- 6105 Bellow St
- 5629 Johnson Woods Ct
- 800 Mill Greens Ct
- 1122 Shadyside Dr
- 6221 Tributary Dr
- 6225 Tributary Dr
- 6413 English Oaks Dr
- 6317 Lakeland Dr
- 6539 English Oaks Dr
- 6548 English Oaks Dr
- 1104 Hickory Pond Ct
- 7220 Shellburne Dr
