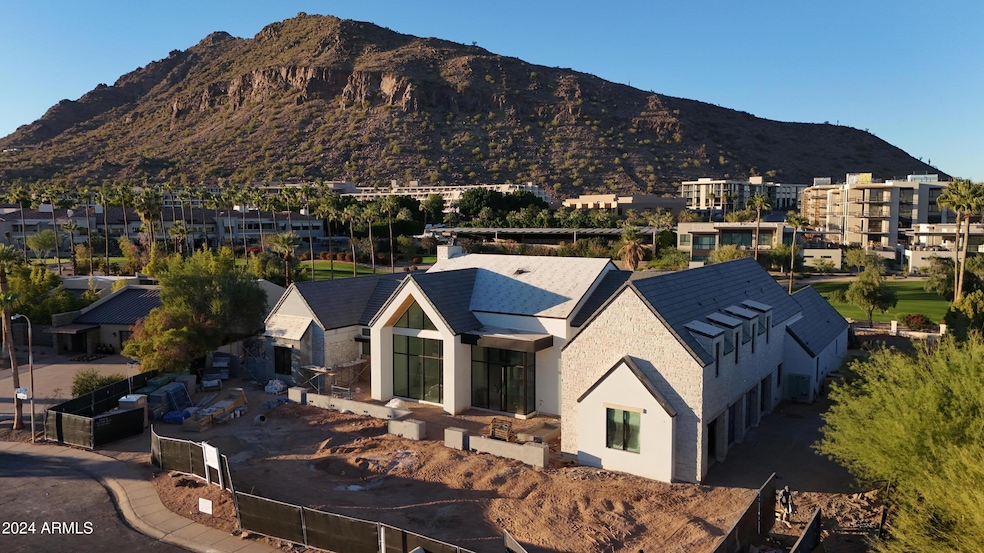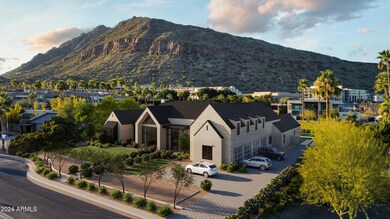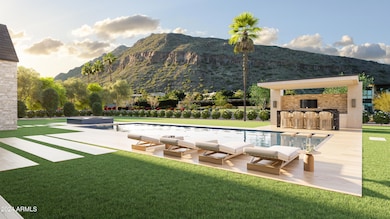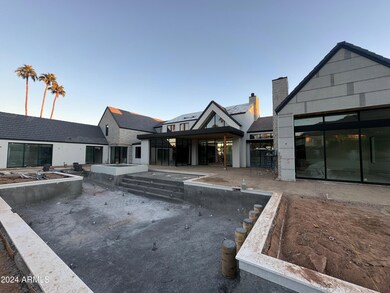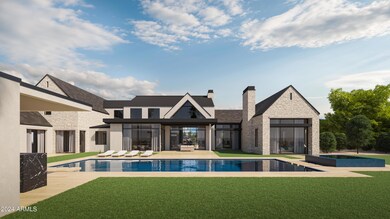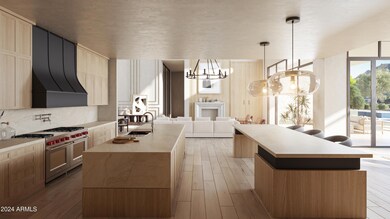
6230 E Hillcrest Blvd Scottsdale, AZ 85251
Camelback East Village NeighborhoodHighlights
- Heated Spa
- 0.81 Acre Lot
- Vaulted Ceiling
- Hopi Elementary School Rated A
- Fireplace in Primary Bedroom
- Wood Flooring
About This Home
As of February 2025Welcome to the epitome of luxury living, ideally located in one of the most sought-after neighborhoods, nestled between Arcadia, Paradise Valley, and Old Town Scottsdale. This newly built estate exudes elegance and modern comfort, crafted to satisfy the most discerning homeowners. With five spacious en-suite bedrooms, a private guest suite, a dedicated office, and a well-appointed workout room, this home offers expansive living spaces that balance privacy and functionality.
Designed for intimate gatherings and grand entertaining alike, the sophisticated dining room and versatile living areas create an inviting setting for unforgettable moments. Step outside to an outdoor paradise: a stunning resort-style pool, a covered cabana, and a luxurious pool house set the stage for ultimate relaxation. Unwind in the oversized spa, or gather around the sunken firepit under the stars, enjoying breathtaking views of Camelback Mountain.
This privately gated estate is completed with a spacious 4-car garage and a grand driveway, providing ample parking and storage. More than a residence, this home is a statement of sophistication and a sanctuary where lasting memories are made.
Last Buyer's Agent
Walt Danley Local Luxury Christie's International Real Estate License #BR578628000

Home Details
Home Type
- Single Family
Est. Annual Taxes
- $9,036
Year Built
- Built in 2024
Lot Details
- 0.81 Acre Lot
- Block Wall Fence
- Artificial Turf
Parking
- 4 Car Garage
- 6 Open Parking Spaces
- Heated Garage
Home Design
- Wood Frame Construction
- Spray Foam Insulation
- Tile Roof
- Block Exterior
- Stone Exterior Construction
- Stucco
Interior Spaces
- 9,293 Sq Ft Home
- 1-Story Property
- Wet Bar
- Vaulted Ceiling
- Gas Fireplace
- Double Pane Windows
- Family Room with Fireplace
- 2 Fireplaces
- Wood Flooring
Kitchen
- Eat-In Kitchen
- Breakfast Bar
- Gas Cooktop
- Built-In Microwave
- Kitchen Island
Bedrooms and Bathrooms
- 6 Bedrooms
- Fireplace in Primary Bedroom
- Primary Bathroom is a Full Bathroom
- 7.5 Bathrooms
- Dual Vanity Sinks in Primary Bathroom
- Bathtub With Separate Shower Stall
Home Security
- Smart Home
- Fire Sprinkler System
Pool
- Heated Spa
- Heated Pool
Outdoor Features
- Covered patio or porch
- Fire Pit
- Gazebo
- Built-In Barbecue
Schools
- Hopi Elementary School
- Ingleside Middle School
- Arcadia High School
Utilities
- Refrigerated Cooling System
- Heating unit installed on the ceiling
Community Details
- No Home Owners Association
- Association fees include no fees
- Built by Patterson Homes
- Camelback East Subdivision
Listing and Financial Details
- Tax Lot 16
- Assessor Parcel Number 172-27-017
Map
Home Values in the Area
Average Home Value in this Area
Property History
| Date | Event | Price | Change | Sq Ft Price |
|---|---|---|---|---|
| 02/12/2025 02/12/25 | Sold | $11,500,000 | -2.5% | $1,237 / Sq Ft |
| 02/04/2025 02/04/25 | For Sale | $11,800,000 | 0.0% | $1,270 / Sq Ft |
| 01/24/2025 01/24/25 | For Sale | $11,800,000 | +2.6% | $1,270 / Sq Ft |
| 12/20/2024 12/20/24 | Off Market | $11,500,000 | -- | -- |
| 12/04/2024 12/04/24 | For Sale | $11,800,000 | -- | $1,270 / Sq Ft |
| 11/29/2024 11/29/24 | Pending | -- | -- | -- |
| 11/25/2024 11/25/24 | Pending | -- | -- | -- |
Tax History
| Year | Tax Paid | Tax Assessment Tax Assessment Total Assessment is a certain percentage of the fair market value that is determined by local assessors to be the total taxable value of land and additions on the property. | Land | Improvement |
|---|---|---|---|---|
| 2025 | $9,222 | $117,330 | -- | -- |
| 2024 | $9,036 | $111,743 | -- | -- |
| 2023 | $9,036 | $225,720 | $45,140 | $180,580 |
| 2022 | $8,667 | $158,860 | $31,770 | $127,090 |
| 2021 | $8,983 | $150,930 | $30,180 | $120,750 |
| 2020 | $8,850 | $131,330 | $26,260 | $105,070 |
| 2019 | $10,844 | $128,360 | $25,670 | $102,690 |
| 2018 | $10,428 | $116,550 | $23,310 | $93,240 |
| 2017 | $10,019 | $115,770 | $23,150 | $92,620 |
| 2016 | $9,761 | $114,420 | $22,880 | $91,540 |
| 2015 | $8,948 | $106,910 | $21,380 | $85,530 |
Mortgage History
| Date | Status | Loan Amount | Loan Type |
|---|---|---|---|
| Open | $1,400,000 | No Value Available | |
| Open | $8,700,000 | New Conventional | |
| Previous Owner | $3,983,501 | Construction | |
| Previous Owner | $1,293,288 | No Value Available | |
| Previous Owner | $150,250 | Purchase Money Mortgage |
Deed History
| Date | Type | Sale Price | Title Company |
|---|---|---|---|
| Warranty Deed | $11,500,000 | Premier Title Agency | |
| Warranty Deed | $2,450,000 | Premier Title Agency | |
| Special Warranty Deed | -- | None Listed On Document | |
| Interfamily Deed Transfer | -- | Empire West Title Agency Llc | |
| Interfamily Deed Transfer | -- | Capital Title Agency Inc | |
| Interfamily Deed Transfer | -- | Capital Title Agency Inc |
Similar Homes in the area
Source: Arizona Regional Multiple Listing Service (ARMLS)
MLS Number: 6783989
APN: 172-27-017
- 6302 E Hillcrest Blvd
- 5000 N Camelback Ridge Rd Unit 410
- 5000 N Camelback Ridge Rd Unit 210
- 5000 N Camelback Ridge Rd Unit 109
- 6331 E Phoenician Blvd Unit 6
- 6000 E Camelback Rd Unit 7705
- 6000 E Camelback Rd Unit 7707
- 5000 N Camelback Ridge Dr Unit 203
- 5000 N Camelback Ridge Dr Unit 409
- 5000 N Camelback Ridge Dr Unit 304
- 5000 N Camelback Ridge Dr Unit 107
- 5000 N Camelback Ridge Dr Unit 301
- 5000 N Camelback Ridge Dr Unit 204
- 4942 N Ascent Dr
- 4849 N Camelback Ridge Rd Unit A309
- 4849 N Camelback Ridge Rd Unit A106
- 4849 N Camelback Ridge Rd Unit B104
- 4849 N Camelback Ridge Rd Unit A101
- 4849 N Camelback Ridge Rd Unit A211
- 4849 N Camelback Ridge Rd Unit A409
