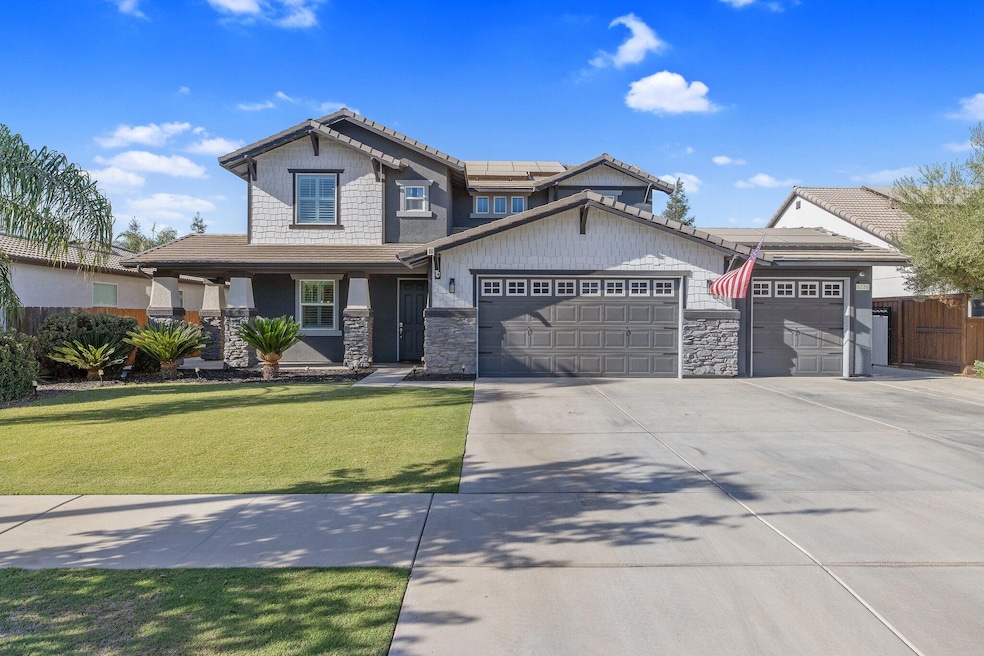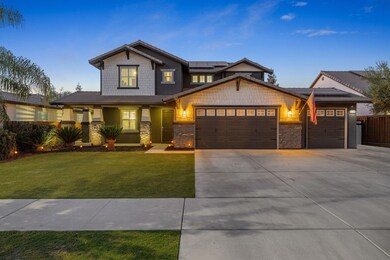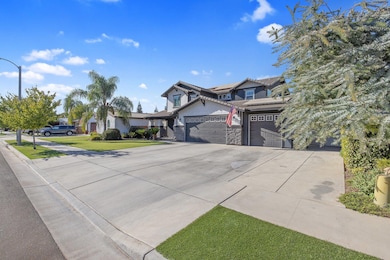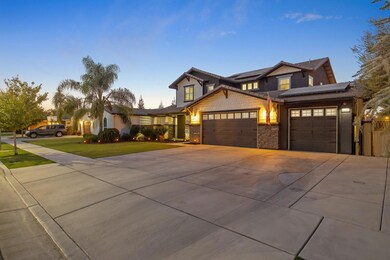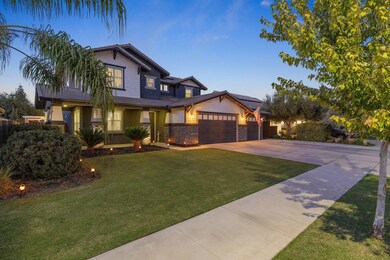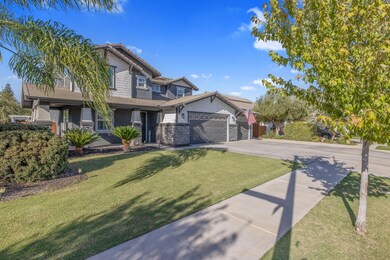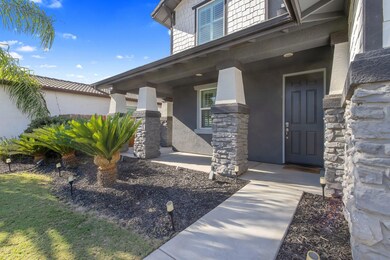
6230 W Wren Ct Visalia, CA 93291
Northwest Visalia NeighborhoodHighlights
- In Ground Pool
- No HOA
- Walk-In Closet
- Denton Elementary School Rated A-
- Neighborhood Views
- Living Room
About This Home
As of November 2024Welcome to this beautifully updated two-story home, featuring a grand floor plan designed for comfort and style. With 4 spacious bedrooms and 3 full bathrooms, this home offers versatile living options, including a downstairs bedroom perfect for guests or a home office.
The main floor boasts a formal dining room, ideal for hosting dinner parties, and an open-concept living area that seamlessly connects the living room and kitchen. Recent renovations include stylish accent walls that add character throughout the home.
Upstairs, you'll find a cozy loft space, three additional bedrooms, and two full bathrooms, including the luxurious master suite with ample closet space and a spa-like bathroom.
Step outside into your backyard paradise, complete with a built-in BBQ, a covered patio for year-round entertaining, and a sparkling pool with an attached spa. The large yard also features a fire pit area—perfect for evening relaxation.
This home comes fully furnished and includes a three-car garage, offering both convenience and storage.
Don't miss your chance to own this move-in-ready gem—schedule your tour today!
Home Details
Home Type
- Single Family
Est. Annual Taxes
- $5,468
Year Built
- Built in 2012 | Remodeled
Lot Details
- 0.25 Acre Lot
- Lot Dimensions are 80x137
- South Facing Home
- Back Yard
Parking
- 3 Car Garage
Home Design
- Slab Foundation
- Tile Roof
- Wood Siding
- Stone Veneer
- Stucco
Interior Spaces
- 2,670 Sq Ft Home
- 2-Story Property
- Family Room
- Living Room
- Neighborhood Views
Kitchen
- Gas Range
- Recirculated Exhaust Fan
- Dishwasher
- Disposal
Flooring
- Carpet
- Ceramic Tile
- Vinyl
Bedrooms and Bathrooms
- 4 Bedrooms
- Walk-In Closet
- 3 Full Bathrooms
Laundry
- Laundry Room
- Dryer
- Washer
Eco-Friendly Details
- Energy-Efficient Appliances
- Energy-Efficient Windows
- Energy-Efficient HVAC
Pool
- In Ground Pool
- In Ground Spa
Outdoor Features
- Outdoor Grill
Utilities
- Central Heating and Cooling System
- 200+ Amp Service
- Natural Gas Connected
- Water Heater
Community Details
- No Home Owners Association
- Pheasant Ridge Subdivision
Listing and Financial Details
- Assessor Parcel Number 077760065000
Map
Home Values in the Area
Average Home Value in this Area
Property History
| Date | Event | Price | Change | Sq Ft Price |
|---|---|---|---|---|
| 11/20/2024 11/20/24 | Sold | $710,000 | -0.7% | $266 / Sq Ft |
| 10/01/2024 10/01/24 | Pending | -- | -- | -- |
| 09/19/2024 09/19/24 | For Sale | $714,900 | -- | $268 / Sq Ft |
Tax History
| Year | Tax Paid | Tax Assessment Tax Assessment Total Assessment is a certain percentage of the fair market value that is determined by local assessors to be the total taxable value of land and additions on the property. | Land | Improvement |
|---|---|---|---|---|
| 2024 | $5,468 | $476,876 | $96,498 | $380,378 |
| 2023 | $5,274 | $462,518 | $94,606 | $367,912 |
| 2022 | $5,057 | $453,450 | $92,751 | $360,699 |
| 2021 | $5,062 | $444,558 | $90,932 | $353,626 |
| 2020 | $5,037 | $440,000 | $90,000 | $350,000 |
| 2019 | $4,770 | $413,100 | $76,500 | $336,600 |
| 2018 | $4,675 | $405,000 | $75,000 | $330,000 |
| 2017 | $3,537 | $298,152 | $58,357 | $239,795 |
| 2016 | $3,486 | $292,306 | $57,213 | $235,093 |
| 2015 | $3,456 | $287,916 | $56,354 | $231,562 |
| 2014 | $3,397 | $282,276 | $55,250 | $227,026 |
Mortgage History
| Date | Status | Loan Amount | Loan Type |
|---|---|---|---|
| Open | $520,000 | New Conventional | |
| Previous Owner | $441,150 | VA | |
| Previous Owner | $440,400 | VA | |
| Previous Owner | $283,500 | New Conventional | |
| Previous Owner | $292,000 | New Conventional | |
| Previous Owner | $285,918 | FHA |
Deed History
| Date | Type | Sale Price | Title Company |
|---|---|---|---|
| Grant Deed | $710,000 | Chicago Title | |
| Grant Deed | $440,500 | First American Title Company | |
| Grant Deed | $405,000 | None Available | |
| Interfamily Deed Transfer | -- | Title365 | |
| Grant Deed | $291,500 | First American Title Company |
Similar Homes in Visalia, CA
Source: Tulare County MLS
MLS Number: 231432
APN: 077-760-065-000
- 2627 N Boise St
- 6138 W Delaware Ct
- 6124 W Delaware Ct
- 2442 N El Cajon St
- 6545 W Wren Ave
- 6510 W Lark Ct
- 6343 W Babcock Ct
- 6229 W Ceres Ave
- 5806 W Sunnyview Ave
- 5815 W Babcock Ave
- 5919 W Whitley Ave
- 6333 W Clinton Ct
- 5935 W Clinton Ave
- 2409 N Teddy St
- 5701 W Clinton Ave
- 6625 W Vine Ct
- 2010 N Cottonwood St
- 4446 W Delaware Ave
- 5239 W Wren Ct
