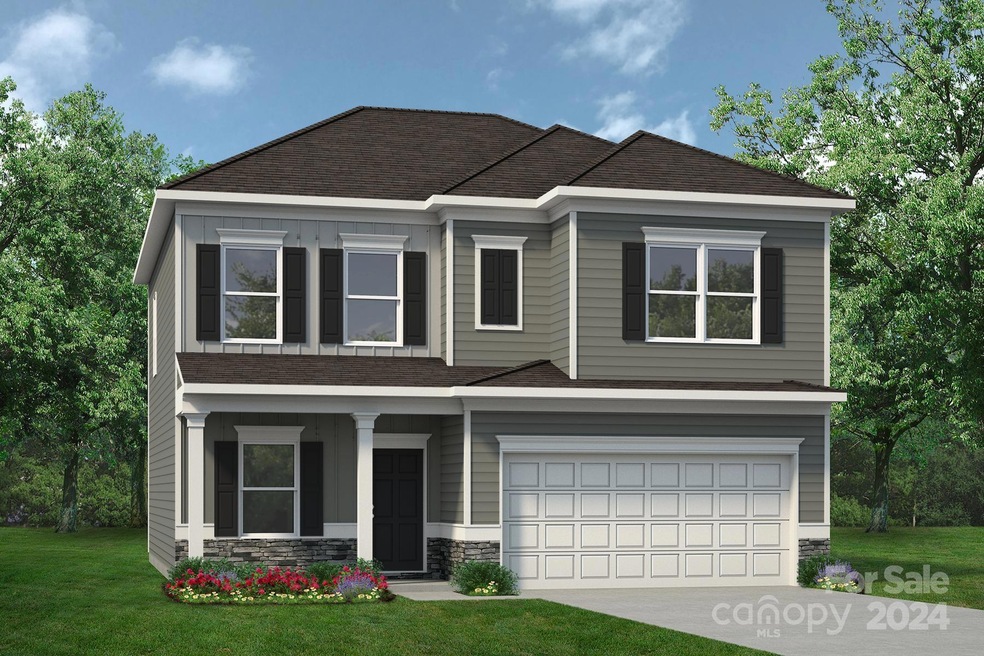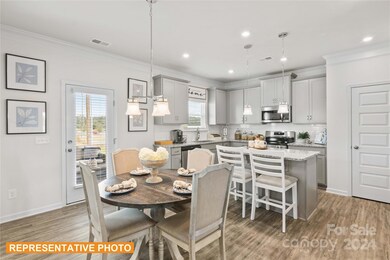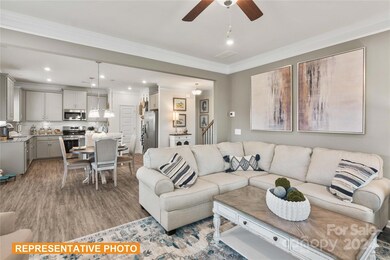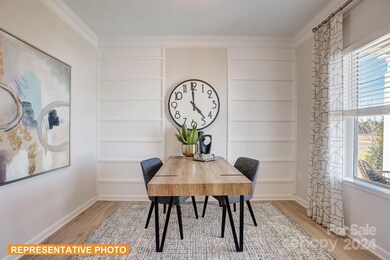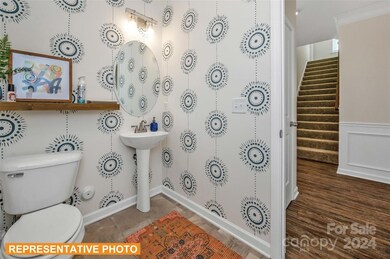
6231 Acacia Way Unit 28 Midland, NC 28107
Highlights
- Under Construction
- Traditional Architecture
- 2 Car Attached Garage
- Open Floorplan
- Front Porch
- Walk-In Closet
About This Home
As of August 2024Pine Bluff presents the Coleman plan featuring a 4 bedroom, 2.5 bath open concept floor plan efficiently designed just for you. The foyer guides you effortlessly to the open dining room, kitchen, breakfast area and spacious family. The Kitchen boasts a sitting island, quartz countertops; stylish pendant lighting, electric stainless-steel appliances, 36" white cabinets decorated with crown molding, tile back splash, and a pantry. The second-floor spacious owner's suite is tucked away with a private owner's bath including dual vanities and massive walk-in closet. Also, on the second level you will find three additional bedrooms, a full bath and a laundry room. Live in style at Pine Bluff this Summer and relax on the covered front porch! Explore the endless array of nearby attractions and dining opportunities that Locust has to offer.
Last Agent to Sell the Property
Mungo Homes Brokerage Email: clee@smithdouglas.com License #57494
Co-Listed By
NorthGroup Real Estate LLC Brokerage Email: clee@smithdouglas.com License #134349
Last Buyer's Agent
NorthGroup Real Estate LLC Brokerage Email: clee@smithdouglas.com License #134349

Home Details
Home Type
- Single Family
Year Built
- Built in 2024 | Under Construction
Lot Details
- Lot Dimensions are 90 x 120
- Cleared Lot
HOA Fees
- $34 Monthly HOA Fees
Parking
- 2 Car Attached Garage
- Front Facing Garage
- Driveway
Home Design
- Traditional Architecture
- Slab Foundation
- Composition Roof
- Stone Siding
Interior Spaces
- 2-Story Property
- Open Floorplan
- Entrance Foyer
- Vinyl Flooring
- Pull Down Stairs to Attic
Kitchen
- Electric Range
- Microwave
- Dishwasher
- Kitchen Island
- Disposal
Bedrooms and Bathrooms
- 4 Bedrooms
- Walk-In Closet
Laundry
- Laundry Room
- Electric Dryer Hookup
Outdoor Features
- Patio
- Front Porch
Schools
- Bethal Elementary School
- C.C. Griffin Middle School
- Central Cabarrus High School
Utilities
- Central Air
- Vented Exhaust Fan
- Heat Pump System
- Electric Water Heater
- Cable TV Available
Listing and Financial Details
- Assessor Parcel Number 55651070570000
Community Details
Overview
- Superior Management Association, Phone Number (704) 875-7299
- Built by Smith Douglas Homes
- Pine Bluff Subdivision, Coleman C Floorplan
- Mandatory home owners association
Recreation
- Community Playground
Map
Home Values in the Area
Average Home Value in this Area
Property History
| Date | Event | Price | Change | Sq Ft Price |
|---|---|---|---|---|
| 08/16/2024 08/16/24 | Sold | $389,940 | 0.0% | $190 / Sq Ft |
| 07/19/2024 07/19/24 | Price Changed | $389,940 | -2.5% | $190 / Sq Ft |
| 07/15/2024 07/15/24 | Price Changed | $399,940 | 0.0% | $195 / Sq Ft |
| 06/25/2024 06/25/24 | Price Changed | $399,990 | -2.2% | $195 / Sq Ft |
| 06/09/2024 06/09/24 | Price Changed | $408,990 | -2.4% | $199 / Sq Ft |
| 06/05/2024 06/05/24 | Price Changed | $418,990 | +2.6% | $204 / Sq Ft |
| 06/05/2024 06/05/24 | Price Changed | $408,315 | -0.2% | $199 / Sq Ft |
| 05/21/2024 05/21/24 | Price Changed | $408,990 | -1.4% | $199 / Sq Ft |
| 05/13/2024 05/13/24 | For Sale | $414,960 | -- | $202 / Sq Ft |
Similar Homes in Midland, NC
Source: Canopy MLS (Canopy Realtor® Association)
MLS Number: 4123345
- 6333 Honor Ave
- 6347 Honor Ave
- 6308 Honor Ave
- 6332 Honor Ave
- 6319 Honor Ave
- 6316 Honor Ave
- 6455 Honor Ave
- 7186 Barleywood Dr
- 11770 Red Bridge Rd
- 361 Nance Rd
- 215 Scout Rd
- 715 Saddlebred Ln
- 427 Carolina Hemlock Dr
- 104 Sycamore Crossing Ct
- 125 Jefferson Dr
- 12437 Walker Dr Unit 89
- 12137 Renee Ford Rd
- 311 Meadow Creek Church Rd Unit 2
- 311 Meadow Creek Church Rd
- 00 Reed Mine Trail
