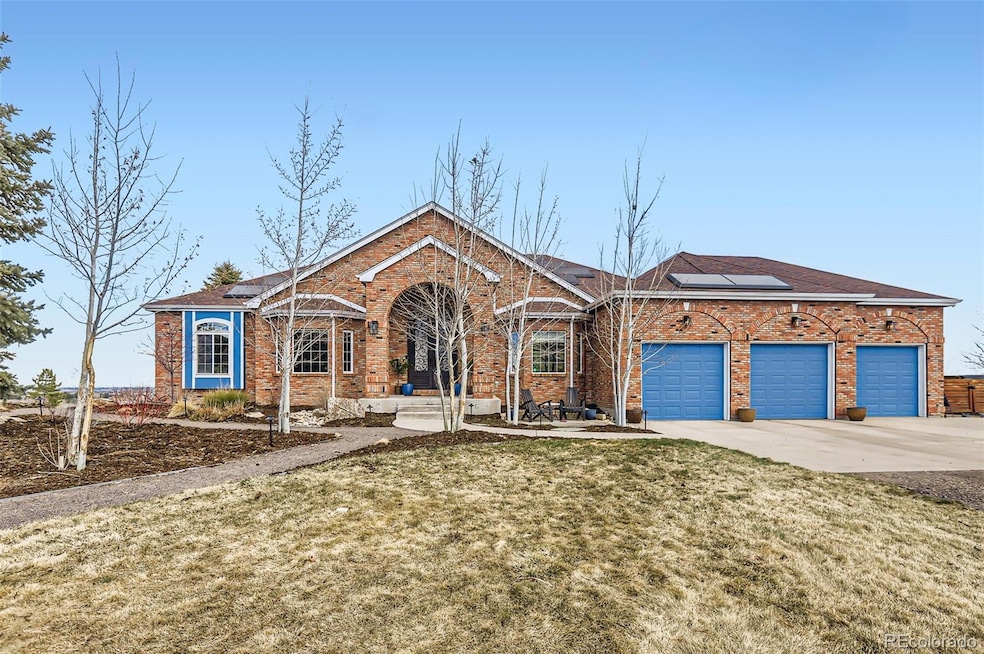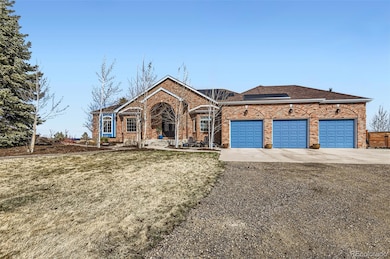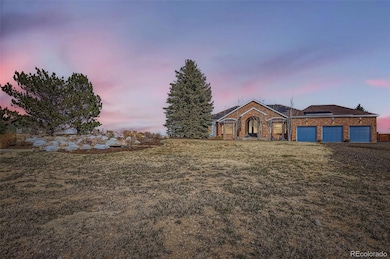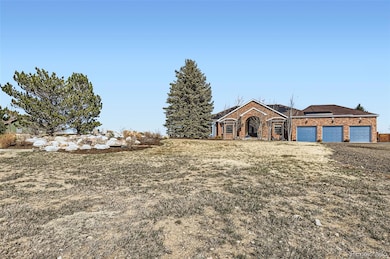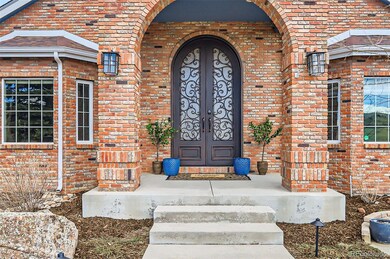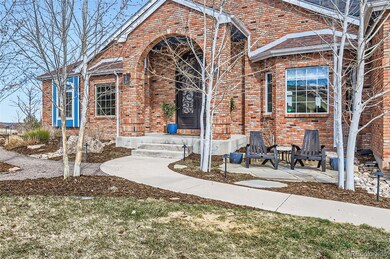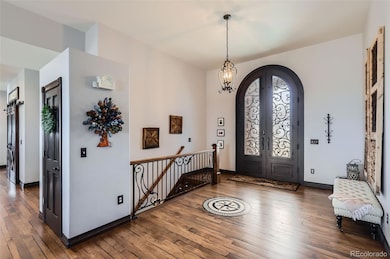
6231 Bluff Ln Loveland, CO 80537
Estimated payment $9,630/month
Highlights
- Horses Allowed On Property
- Wine Cellar
- Primary Bedroom Suite
- Carrie Martin Elementary School Rated 9+
- Outdoor Pool
- Lake View
About This Home
Discover the perfect blend of luxury and country living on this stunning 5-acre+ estate at 6231 Bluff Lane, Loveland. Thoughtfully designed with custom features throughout, this home offers a seamless mix of elegance and functionality. Step inside to find a beautifully remodeled interior, showcasing high-end finishes and craftsmanship. The heart of the home boasts an open floor plan with gourmet kitchen with stunning leathered granite countertops with tons of cabinet space in your custom Tharp kitchen cabinets including pull out drawers, a true chef's dream! The home has vaulted ceilings stunning views from every room! Primary suite has a custom closet and primary bathroom has radiant floor heating, travertine tile, soaking tub with fireplace making this feel like you have escaped to the spa! The lower walk out basement features a pool table, game area, living room with a custom secret speak easy/wine room perfect for collectors and entertainers alike behind the built in bookshelf. The walk-out basement expands the living space, leading directly to an inground swimming pool, creating a private oasis for warm summer days with hot tub, outdoor grilling area, ponds for the tranquil evenings enjoying the sunsets and peaceful evenings outside looking at stars! For those who love the outdoors, this property is a dream. A chicken coop and three barns provide endless possibilities for hobby farming, or additional storage. With expansive, open land and breathtaking views, this estate offers both privacy and convenience—all within a short distance to Loveland’s amenities including 5 min drive to the TPC Golf Course. This is more than a home; it’s a lifestyle. Schedule your showing today!
Listing Agent
eXp Realty, LLC Brokerage Email: realestate@thecouturegroup.com,303-459-2162 License #100020653

Home Details
Home Type
- Single Family
Est. Annual Taxes
- $9,328
Year Built
- Built in 2000 | Remodeled
Lot Details
- 5.12 Acre Lot
- Open Space
- Landscaped
- Suitable For Grazing
- Level Lot
- Front and Back Yard Sprinklers
- Mountainous Lot
- Private Yard
- Garden
- Property is zoned FA1
HOA Fees
- $23 Monthly HOA Fees
Parking
- 3 Car Attached Garage
- Electric Vehicle Home Charger
- Heated Garage
- Insulated Garage
- Dry Walled Garage
- Exterior Access Door
- Gravel Driveway
- 1 RV Parking Space
Property Views
- Lake
- Pasture
- Mountain
- Meadow
Home Design
- Slab Foundation
- Frame Construction
- Composition Roof
- Radon Mitigation System
Interior Spaces
- 2-Story Property
- Open Floorplan
- Built-In Features
- Vaulted Ceiling
- Ceiling Fan
- Window Treatments
- Entrance Foyer
- Smart Doorbell
- Wine Cellar
- Family Room with Fireplace
- 2 Fireplaces
- Great Room
- Dining Room
- Home Office
- Bonus Room
Kitchen
- Eat-In Kitchen
- Oven
- Range Hood
- Microwave
- Dishwasher
- Granite Countertops
- Utility Sink
- Disposal
Flooring
- Wood
- Carpet
- Tile
Bedrooms and Bathrooms
- 4 Bedrooms | 2 Main Level Bedrooms
- Fireplace in Bedroom
- Primary Bedroom Suite
- Walk-In Closet
- 3 Full Bathrooms
- Hydromassage or Jetted Bathtub
Laundry
- Laundry Room
- Dryer
- Washer
Finished Basement
- Walk-Out Basement
- Basement Fills Entire Space Under The House
- Sump Pump
- Bedroom in Basement
- 2 Bedrooms in Basement
Home Security
- Carbon Monoxide Detectors
- Fire and Smoke Detector
Eco-Friendly Details
- Smoke Free Home
- Heating system powered by active solar
Pool
- Outdoor Pool
- Spa
Outdoor Features
- Deck
- Wrap Around Porch
- Patio
- Outdoor Water Feature
- Outdoor Grill
Schools
- Carrie Martin Elementary School
- Walt Clark Middle School
- Thompson Valley High School
Horse Facilities and Amenities
- Horses Allowed On Property
Utilities
- Forced Air Heating and Cooling System
- Humidifier
- Gas Water Heater
Community Details
- Association fees include road maintenance, snow removal
- The Bluff At Pregals Farm Association, Phone Number (970) 308-4775
- The Bluffs Subdivision
- Property is near a preserve or public land
Listing and Financial Details
- Exclusions: Seller's Personal Property, Refrigerator (Garage), Freezer (Garage), Speed Bag in Basement, Heavy Bag in Garage
- Assessor Parcel Number R1587278
Map
Home Values in the Area
Average Home Value in this Area
Tax History
| Year | Tax Paid | Tax Assessment Tax Assessment Total Assessment is a certain percentage of the fair market value that is determined by local assessors to be the total taxable value of land and additions on the property. | Land | Improvement |
|---|---|---|---|---|
| 2025 | $9,250 | $97,505 | $10,847 | $86,658 |
| 2024 | $9,250 | $97,505 | $10,847 | $86,658 |
| 2022 | $6,891 | $69,715 | $11,252 | $58,463 |
| 2021 | $7,075 | $71,722 | $11,576 | $60,146 |
| 2020 | $7,589 | $76,920 | $11,576 | $65,344 |
| 2019 | $7,485 | $76,920 | $11,576 | $65,344 |
| 2018 | $6,925 | $68,235 | $11,657 | $56,578 |
| 2017 | $6,149 | $68,235 | $11,657 | $56,578 |
| 2016 | $5,125 | $48,524 | $12,887 | $35,637 |
| 2015 | $5,094 | $48,530 | $12,890 | $35,640 |
| 2014 | $4,613 | $42,930 | $12,890 | $30,040 |
Property History
| Date | Event | Price | Change | Sq Ft Price |
|---|---|---|---|---|
| 03/31/2025 03/31/25 | Pending | -- | -- | -- |
| 03/28/2025 03/28/25 | For Sale | $1,585,000 | +164.6% | $310 / Sq Ft |
| 01/28/2019 01/28/19 | Off Market | $599,000 | -- | -- |
| 05/20/2014 05/20/14 | Sold | $599,000 | -9.2% | $117 / Sq Ft |
| 04/20/2014 04/20/14 | Pending | -- | -- | -- |
| 07/12/2013 07/12/13 | For Sale | $659,900 | -- | $129 / Sq Ft |
Deed History
| Date | Type | Sale Price | Title Company |
|---|---|---|---|
| Quit Claim Deed | -- | First American Title | |
| Warranty Deed | -- | None Available | |
| Warranty Deed | $599,000 | Chicago Title Co | |
| Warranty Deed | $650,000 | Land Title Guarantee Company | |
| Warranty Deed | $159,900 | -- |
Mortgage History
| Date | Status | Loan Amount | Loan Type |
|---|---|---|---|
| Open | $175,000 | Credit Line Revolving | |
| Previous Owner | $755,000 | New Conventional | |
| Previous Owner | $784,000 | New Conventional | |
| Previous Owner | $695,000 | Adjustable Rate Mortgage/ARM | |
| Previous Owner | $292,000 | Commercial | |
| Previous Owner | $205,000 | Credit Line Revolving | |
| Previous Owner | $389,350 | New Conventional | |
| Previous Owner | $149,750 | Credit Line Revolving | |
| Previous Owner | $304,500 | New Conventional | |
| Previous Owner | $333,700 | Purchase Money Mortgage | |
| Previous Owner | $40,000 | Unknown | |
| Previous Owner | $365,000 | Unknown | |
| Previous Owner | $265,000 | Unknown | |
| Previous Owner | $70,000 | Credit Line Revolving | |
| Previous Owner | $420,000 | Construction |
Similar Homes in the area
Source: REcolorado®
MLS Number: 5275607
APN: 95313-05-016
- 5714 Bluff Ln
- 3020 Blue Mountain Ct
- 4260 S County Road 23
- 3310 Morey Ct
- 4400 Sedona Hills Dr
- 3901 Fox Dr
- 4616 Lonetree Dr
- 6502 & 6200 Kiva Ridge Dr
- 4014 Lakefront Dr
- 4939 Yoke Ct
- 2366 Shoreside Dr
- 1932 N County Road 23
- 9209 Four Wheel Dr
- 4821 Hay Wagon Ct
- 915 Wheatridge Ct
- 1016 Meadowridge Ct
- 2707 Sedona Hills Dr
- 3210 Indian Blind Trail
- 2102 Shoreside Dr
- 4121 Silene Place
