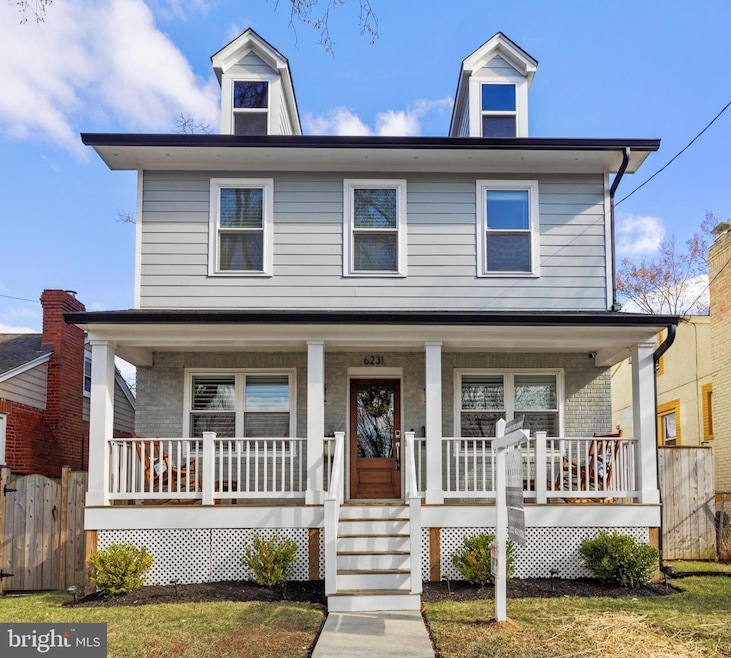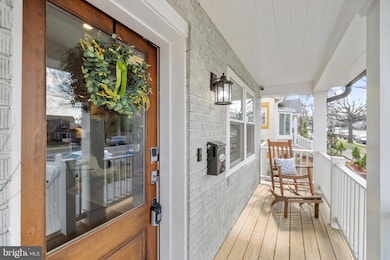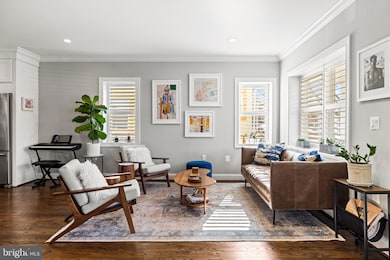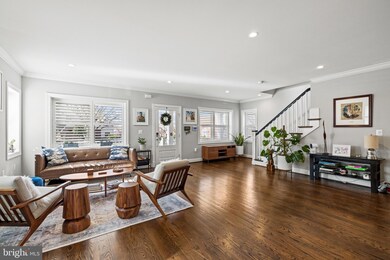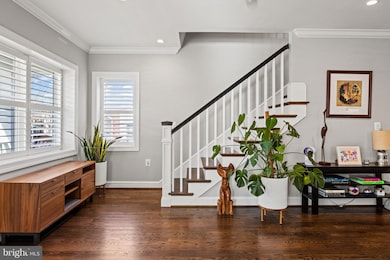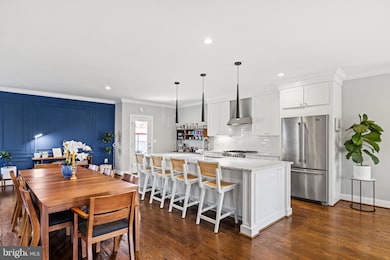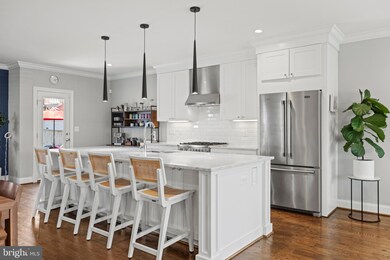
6231 Piney Branch Rd NW Washington, DC 20011
Brightwood NeighborhoodEstimated payment $7,186/month
Highlights
- Colonial Architecture
- No HOA
- Forced Air Heating and Cooling System
- Solid Hardwood Flooring
- Stainless Steel Appliances
- 1-minute walk to Fort Stevens
About This Home
ONE-OF-A-KIND OPPORTUNITY in the heart of Brightwood! Just steps from the exciting new Parks at Historic Walter Reed development with new WHOLE FOODS, this stunningly large detached home blends modern sophistication with ultimate comfort. Expertly crafted and completely Redone in 2019, this timeless residence features an open and sun-filled main level with sand-in-place hardwood floors, designer finishes, and gracious living spaces. The chef's kitchen is a showstopper, boasting a Bertazzoni gas range, custom cabinetry, and a massive island with seating for up to 5 people with gleaming real marble countertops—perfect for cooking, entertaining, and gathering with family and friends. Natural light pours into the space, accentuated by sleek pendant lighting and chic, open sight lines to the dining and living areas.
Upstairs, the spacious second level offers four large bedrooms, including a luxurious primary suite with a generous walk-in closet and a spa-like ensuite bath. Relax in the stunning double vanity bathroom, featuring elegant finishes and a tiled walk-in shower. Hall bath features a tub and designer fixtures. Laundry on upper level is a bonus!
The lower level provides endless possibilities—ideal as an additional family room, recreation space, in-law suite, or potential rental—complete with a large fifth bedroom, full bath, and gorgeous bar with beverage fridge. Secondary laundry set up makes this an even more functional space!
Step outside to a private fenced-in backyard, perfect for the whole family including your furry friends. Perfect for entertaining and enjoying the outdoors! Off street parking included!
Perfectly positioned in Brightwood, a neighborhood that blends residential charm with urban convenience. Just down the road, The Parks at Walter Reed offers vibrant community spaces, dining, and shopping. Enjoy weekend strolls or outdoor adventures at nearby Rock Creek Park, where miles of trails provide the perfect escape into nature. The Takoma Park Farmers Market is just minutes away, offering farm-fresh produce and artisanal goods every Sunday. With quick access to Downtown Takoma Park, Shepherd Park, and downtown Silver Spring, residents can enjoy a variety of dining options, local shops, and entertainment while still savoring Brightwood’s friendly, tree-lined streets. This is city living with all the comforts of a close-knit community.
Don’t miss this perfect blend of style, space, and location—your dream home awaits!
Home Details
Home Type
- Single Family
Est. Annual Taxes
- $8,689
Year Built
- Built in 1931 | Remodeled in 2019
Lot Details
- 3,221 Sq Ft Lot
- Property is in excellent condition
Home Design
- Colonial Architecture
- Brick Exterior Construction
- HardiePlank Type
Interior Spaces
- Property has 3 Levels
- Solid Hardwood Flooring
- Stainless Steel Appliances
- Laundry on lower level
Bedrooms and Bathrooms
Finished Basement
- Connecting Stairway
- Interior and Rear Basement Entry
- Basement with some natural light
Parking
- Driveway
- Off-Street Parking
Utilities
- Forced Air Heating and Cooling System
- Electric Water Heater
Community Details
- No Home Owners Association
- Brightwood Subdivision
Listing and Financial Details
- Assessor Parcel Number 2941//0064
Map
Home Values in the Area
Average Home Value in this Area
Tax History
| Year | Tax Paid | Tax Assessment Tax Assessment Total Assessment is a certain percentage of the fair market value that is determined by local assessors to be the total taxable value of land and additions on the property. | Land | Improvement |
|---|---|---|---|---|
| 2024 | $8,689 | $1,022,270 | $329,520 | $692,750 |
| 2023 | $8,178 | $962,110 | $317,890 | $644,220 |
| 2022 | $7,545 | $887,600 | $285,110 | $602,490 |
| 2021 | $7,224 | $849,860 | $280,870 | $568,990 |
| 2020 | $5,085 | $842,820 | $273,830 | $568,990 |
| 2019 | $1,022 | $346,360 | $268,610 | $77,750 |
| 2018 | $979 | $334,490 | $0 | $0 |
| 2017 | $894 | $312,970 | $0 | $0 |
| 2016 | $815 | $295,140 | $0 | $0 |
| 2015 | $742 | $262,560 | $0 | $0 |
| 2014 | $680 | $230,210 | $0 | $0 |
Property History
| Date | Event | Price | Change | Sq Ft Price |
|---|---|---|---|---|
| 03/20/2025 03/20/25 | For Sale | $1,160,000 | +28.9% | $361 / Sq Ft |
| 03/13/2020 03/13/20 | Sold | $900,000 | 0.0% | $280 / Sq Ft |
| 02/13/2020 02/13/20 | Pending | -- | -- | -- |
| 01/09/2020 01/09/20 | For Sale | $899,900 | +114.3% | $280 / Sq Ft |
| 04/05/2019 04/05/19 | Sold | $420,000 | -10.6% | $197 / Sq Ft |
| 03/31/2019 03/31/19 | Pending | -- | -- | -- |
| 03/16/2019 03/16/19 | For Sale | $469,999 | -- | $221 / Sq Ft |
Deed History
| Date | Type | Sale Price | Title Company |
|---|---|---|---|
| Special Warranty Deed | $900,000 | Allied Title & Escrow Llc | |
| Special Warranty Deed | $420,000 | Allied Title & Escrow Llc | |
| Special Warranty Deed | $100,000 | None Available |
Mortgage History
| Date | Status | Loan Amount | Loan Type |
|---|---|---|---|
| Open | $855,000 | Adjustable Rate Mortgage/ARM | |
| Previous Owner | $50,000 | Commercial | |
| Previous Owner | $570,000 | Commercial |
Similar Homes in Washington, DC
Source: Bright MLS
MLS Number: DCDC2166100
APN: 2941-0064
- 1000 Rittenhouse St NW Unit 27
- 1332 Sheridan St NW
- 1361 Sheridan St NW
- 6420 13th St NW
- 1374 Rittenhouse St NW
- 1323 Tewkesbury Place NW
- 6210 8th St NW
- 1397 Sheridan St NW
- 5938 13th Place NW
- 828 Underwood St NW
- 6024 8th St NW Unit A4
- 1418 Sheridan St NW
- 1404 Tuckerman St NW Unit 101
- 1415 Rittenhouse St NW
- 6425 14th St NW Unit 303
- 5912 9th St NW Unit 1
- 721 Tuckerman St NW
- 1432 Sheridan St NW
- 1320 Missouri Ave NW Unit 304
- 5828 Colorado Ave NW
