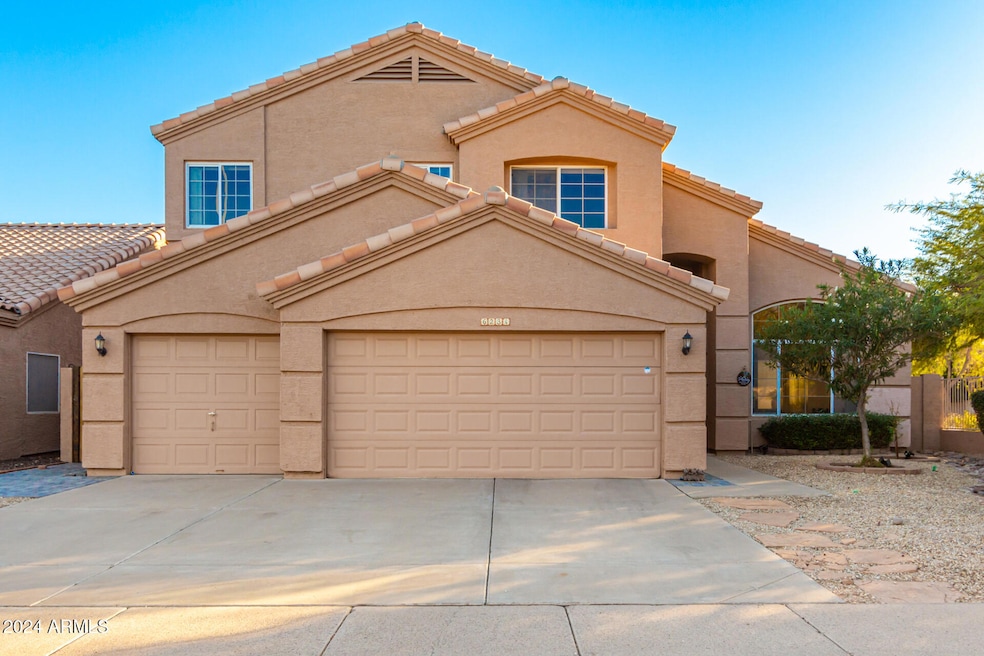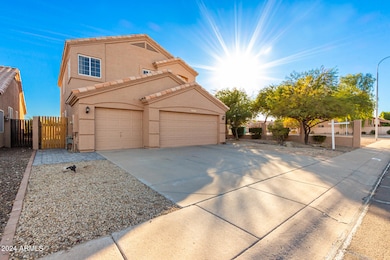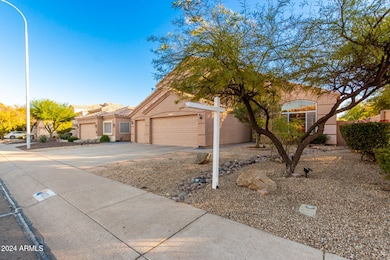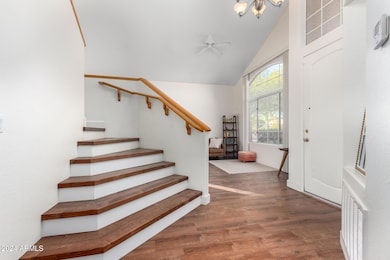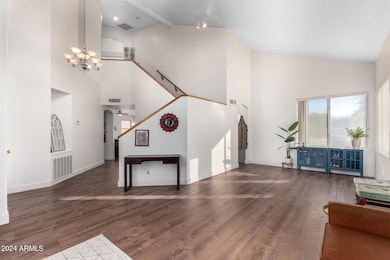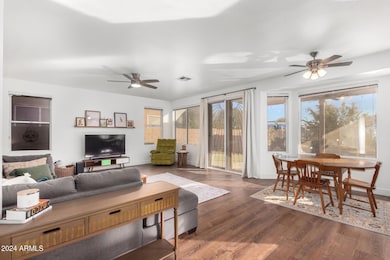
6231 W Shannon St Chandler, AZ 85226
West Chandler NeighborhoodEstimated payment $3,986/month
Highlights
- Heated Spa
- Vaulted Ceiling
- Corner Lot
- Kyrene de la Mirada Elementary School Rated A
- Santa Fe Architecture
- Granite Countertops
About This Home
Significant price improvement—now listed at $660,000! Motivated sellers! This beautifully remodeled 5-bedroom, 3-bathroom home offers over 2,700 sq. ft. of thoughtfully designed living space, featuring updated LVP flooring, a spacious kitchen with soft-close drawers, ample storage, and new LG appliances including a dishwasher, washer, and dryer. The luxurious owner's suite includes dual walk-in closets, his-and-hers vanities, a soaking tub, and a separate shower. Enjoy the custom backyard oasis with a heated pool, spa, water feature, and sunken BBQ with a swim-up bar—perfect for entertaining. The backyard also overlooks the scenic Sundance Park, ideal for walks and family time. Additional features include an ADT security system, RainSoft water softener, and an RO drinking water system. Conveniently located near I-10, Loop 202, Sky Harbor Airport, shopping malls, outlets, restaurants, and in a great school district. This home offers the perfect blend of comfort, convenience, and lifestyle.
Home Details
Home Type
- Single Family
Est. Annual Taxes
- $3,020
Year Built
- Built in 1995
Lot Details
- 5,998 Sq Ft Lot
- Desert faces the front of the property
- Wrought Iron Fence
- Block Wall Fence
- Artificial Turf
- Corner Lot
- Front and Back Yard Sprinklers
- Sprinklers on Timer
HOA Fees
- $50 Monthly HOA Fees
Parking
- 3 Car Garage
Home Design
- Santa Fe Architecture
- Wood Frame Construction
- Tile Roof
- Stucco
Interior Spaces
- 2,765 Sq Ft Home
- 2-Story Property
- Vaulted Ceiling
- Ceiling Fan
Kitchen
- Kitchen Updated in 2022
- Eat-In Kitchen
- Gas Cooktop
- Built-In Microwave
- Granite Countertops
Flooring
- Floors Updated in 2022
- Vinyl Flooring
Bedrooms and Bathrooms
- 5 Bedrooms
- Primary Bathroom is a Full Bathroom
- 3 Bathrooms
- Dual Vanity Sinks in Primary Bathroom
- Bathtub With Separate Shower Stall
Pool
- Heated Spa
- Heated Pool
Outdoor Features
- Built-In Barbecue
Schools
- Kyrene De La Mirada Elementary School
- Kyrene Del Pueblo Middle School
- Mountain Pointe High School
Utilities
- Cooling System Updated in 2024
- Cooling Available
- Heating System Uses Natural Gas
- Plumbing System Updated in 2022
Listing and Financial Details
- Tax Lot 322
- Assessor Parcel Number 301-68-716
Community Details
Overview
- Association fees include ground maintenance
- Century Mgmt Association, Phone Number (480) 345-0046
- Built by UDC Homes
- Warner Ranch 4 Unit Two Subdivision
- FHA/VA Approved Complex
Recreation
- Community Playground
- Bike Trail
Map
Home Values in the Area
Average Home Value in this Area
Tax History
| Year | Tax Paid | Tax Assessment Tax Assessment Total Assessment is a certain percentage of the fair market value that is determined by local assessors to be the total taxable value of land and additions on the property. | Land | Improvement |
|---|---|---|---|---|
| 2025 | $3,020 | $38,869 | -- | -- |
| 2024 | $2,962 | $37,018 | -- | -- |
| 2023 | $2,962 | $51,280 | $10,250 | $41,030 |
| 2022 | $2,819 | $38,820 | $7,760 | $31,060 |
| 2021 | $2,973 | $36,960 | $7,390 | $29,570 |
| 2020 | $2,905 | $34,660 | $6,930 | $27,730 |
| 2019 | $2,820 | $33,910 | $6,780 | $27,130 |
| 2018 | $2,727 | $32,780 | $6,550 | $26,230 |
| 2017 | $2,599 | $32,610 | $6,520 | $26,090 |
| 2016 | $2,652 | $33,620 | $6,720 | $26,900 |
| 2015 | $2,448 | $28,810 | $5,760 | $23,050 |
Property History
| Date | Event | Price | Change | Sq Ft Price |
|---|---|---|---|---|
| 04/17/2025 04/17/25 | Price Changed | $660,000 | -5.7% | $239 / Sq Ft |
| 03/27/2025 03/27/25 | Price Changed | $700,000 | -6.7% | $253 / Sq Ft |
| 01/22/2025 01/22/25 | Price Changed | $750,000 | -3.8% | $271 / Sq Ft |
| 01/14/2025 01/14/25 | Price Changed | $780,000 | -2.5% | $282 / Sq Ft |
| 11/16/2024 11/16/24 | For Sale | $800,000 | +25.8% | $289 / Sq Ft |
| 03/30/2022 03/30/22 | Sold | $636,000 | +1.8% | $230 / Sq Ft |
| 02/08/2022 02/08/22 | For Sale | $624,900 | -- | $226 / Sq Ft |
Deed History
| Date | Type | Sale Price | Title Company |
|---|---|---|---|
| Warranty Deed | $636,000 | Lawyers Title | |
| Interfamily Deed Transfer | -- | None Available | |
| Warranty Deed | $429,900 | Security Title Agency Inc | |
| Joint Tenancy Deed | $176,115 | North American Title Agency |
Mortgage History
| Date | Status | Loan Amount | Loan Type |
|---|---|---|---|
| Open | $572,400 | New Conventional | |
| Previous Owner | $356,500 | Unknown | |
| Previous Owner | $50,000 | Credit Line Revolving | |
| Previous Owner | $309,900 | New Conventional | |
| Previous Owner | $63,680 | Fannie Mae Freddie Mac | |
| Previous Owner | $126,000 | New Conventional |
Similar Homes in Chandler, AZ
Source: Arizona Regional Multiple Listing Service (ARMLS)
MLS Number: 6784921
APN: 301-68-716
- 1181 N Dustin Ln
- 5940 W Robinson Way
- 5820 W Robinson Way
- 500 N Roosevelt Ave Unit 61
- 500 N Roosevelt Ave Unit 102
- 500 N Roosevelt Ave Unit 118
- 500 N Roosevelt Ave Unit 140
- 500 N Roosevelt Ave Unit 92
- 5910 W Orchid Ln
- 5755 W Harrison St
- 5900 W Orchid Ln
- 6722 W Shannon St
- 6703 W Linda Ln Unit 1
- 6702 W Ivanhoe St
- 5771 W Gail Dr
- 1116 W Courtney Ln
- 372 W Larona Ln Unit IV
- 5742 W Shannon St
- 5670 W Linda Ln
- 6909 W Ray Rd Unit 15
