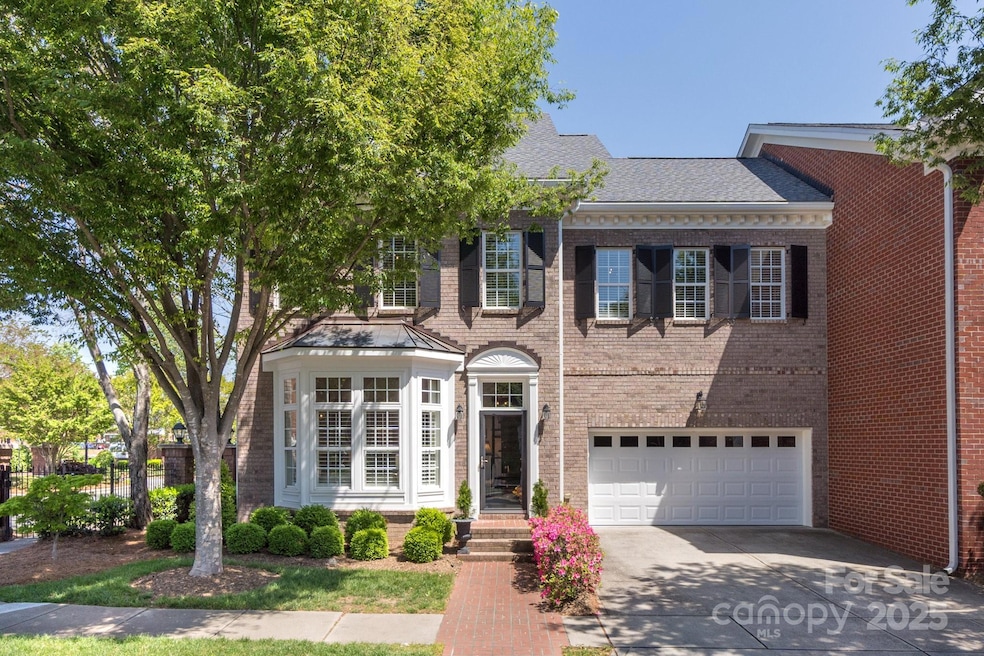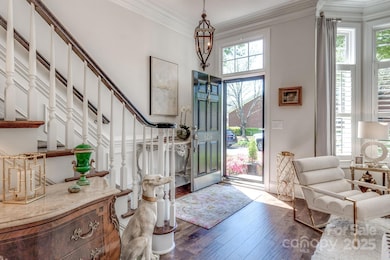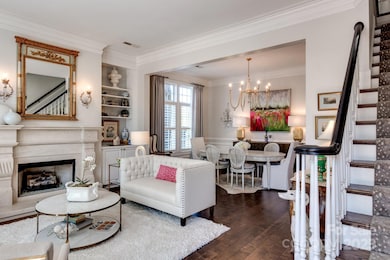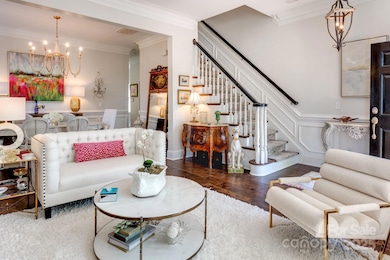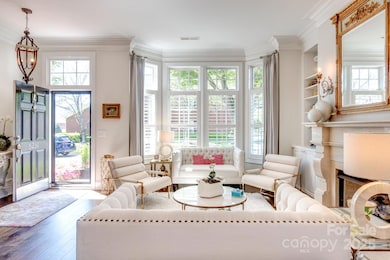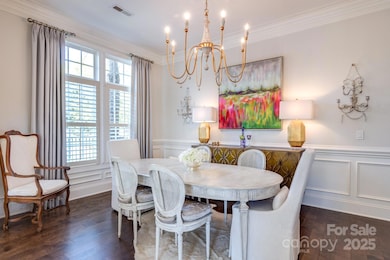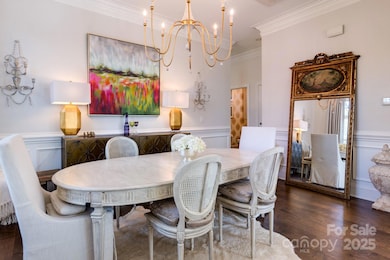
6231 Wakehurst Rd Unit 401 Charlotte, NC 28226
Olde Providence South NeighborhoodEstimated payment $5,714/month
Highlights
- Open Floorplan
- Clubhouse
- Terrace
- Olde Providence Elementary Rated A-
- Lawn
- Community Pool
About This Home
CHARMING & ELEGANT describes this brick townhome in the coveted Burning Tree gated community. A resort style community pool, private entrances w/gas lanterns, green space, sidewalks and views of Carmel Country Club Golf Course make this neighborhood even more enchanting. This desirable END UNIT beams with natural light throughout, boasts high ceilings, an open floor plan, a private brick patio with relaxing outdoor living. Upstairs find the grand Primary bedroom with dual closets, 2 secondary bedrooms, a full hall bath, oversized Bonus Room & laundry room w/cabinets. Roof replaced 2023, new AC units 2021, impeccably decorated and updated. Two car garage with access door to patio...HOA dues include landscaping/yard maintenance, water/sewer. Shopping, restaurants & grocery conveniently across the street giving this location an urban vibe. This is low maintenance living in South Charlotte at it's finest! Come see to appreciate how absolutely PRISTINE this beautiful home is.
Listing Agent
Premier Agent Network North Carolina LLC Brokerage Email: kwinnerpremier@gmail.com License #95970
Townhouse Details
Home Type
- Townhome
Est. Annual Taxes
- $4,730
Year Built
- Built in 2004
Lot Details
- Privacy Fence
- Back Yard Fenced
- Lawn
HOA Fees
- $603 Monthly HOA Fees
Parking
- 2 Car Attached Garage
Home Design
- Slab Foundation
- Four Sided Brick Exterior Elevation
Interior Spaces
- 2-Story Property
- Open Floorplan
- Bar Fridge
- Ceiling Fan
- Family Room with Fireplace
- Laminate Flooring
- Pull Down Stairs to Attic
- Dryer
Kitchen
- Gas Cooktop
- Dishwasher
- Kitchen Island
- Disposal
Bedrooms and Bathrooms
- 3 Bedrooms
- Walk-In Closet
Outdoor Features
- Terrace
Schools
- Olde Providence Elementary School
- Carmel Middle School
- South Mecklenburg High School
Utilities
- Central Air
- Vented Exhaust Fan
- Heating System Uses Natural Gas
- Gas Water Heater
- Cable TV Available
Listing and Financial Details
- Assessor Parcel Number 211-244-01
Community Details
Overview
- Cusick Mgmt Association, Phone Number (704) 544-7779
- Burning Tree Subdivision
- Mandatory home owners association
Amenities
- Clubhouse
Recreation
- Community Pool
Map
Home Values in the Area
Average Home Value in this Area
Tax History
| Year | Tax Paid | Tax Assessment Tax Assessment Total Assessment is a certain percentage of the fair market value that is determined by local assessors to be the total taxable value of land and additions on the property. | Land | Improvement |
|---|---|---|---|---|
| 2023 | $4,730 | $638,800 | $162,000 | $476,800 |
| 2022 | $4,531 | $469,500 | $166,500 | $303,000 |
| 2021 | $4,570 | $469,500 | $166,500 | $303,000 |
| 2020 | $4,570 | $469,000 | $166,500 | $302,500 |
| 2019 | $4,559 | $469,000 | $166,500 | $302,500 |
| 2018 | $4,649 | $352,300 | $62,500 | $289,800 |
| 2017 | $4,584 | $352,300 | $62,500 | $289,800 |
| 2016 | $4,581 | $352,300 | $62,500 | $289,800 |
| 2015 | $4,577 | $352,300 | $62,500 | $289,800 |
| 2014 | $4,564 | $352,300 | $62,500 | $289,800 |
Property History
| Date | Event | Price | Change | Sq Ft Price |
|---|---|---|---|---|
| 04/25/2025 04/25/25 | For Sale | $845,000 | +81.7% | $329 / Sq Ft |
| 01/31/2018 01/31/18 | Sold | $465,000 | -4.9% | $181 / Sq Ft |
| 12/26/2017 12/26/17 | Pending | -- | -- | -- |
| 10/10/2017 10/10/17 | For Sale | $489,000 | -- | $190 / Sq Ft |
Deed History
| Date | Type | Sale Price | Title Company |
|---|---|---|---|
| Warranty Deed | $465,000 | None Available | |
| Warranty Deed | $436,000 | Barristers Title Services Of | |
| Warranty Deed | $328,000 | -- |
Mortgage History
| Date | Status | Loan Amount | Loan Type |
|---|---|---|---|
| Open | $254,000 | New Conventional | |
| Closed | $255,000 | Adjustable Rate Mortgage/ARM | |
| Previous Owner | $340,125 | New Conventional | |
| Previous Owner | $348,800 | Purchase Money Mortgage | |
| Previous Owner | $305,600 | Unknown | |
| Previous Owner | $38,200 | Credit Line Revolving |
Similar Homes in Charlotte, NC
Source: Canopy MLS (Canopy Realtor® Association)
MLS Number: 4249414
APN: 211-244-01
- 6133 Wakehurst Rd Unit 203
- 7908 Rea View Ct
- 7012 Chadwyck Farms Dr
- 7308 Amberwood Ct
- 7117 Chadwyck Farms Dr
- 4340 Sequoia Red Ln
- 5206 Morrowick Rd
- 7200 Graybeard Ct
- 6718 Summerlin Place
- 3921 Bon Rea Dr
- 3921 Sky Dr
- 3903 Bon Rea Dr
- 4004 Bon Rea Dr
- 4808 Truscott Rd
- 4611 Cringle Ct
- 3837 Bon Rea Dr
- 3103 Lauren Glen Rd
- 4127 Bon Rea Dr
- 4531 Montibello Dr
- 5416 Woodcreek Dr
