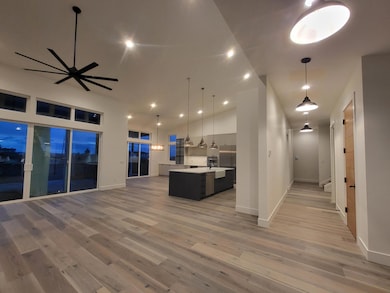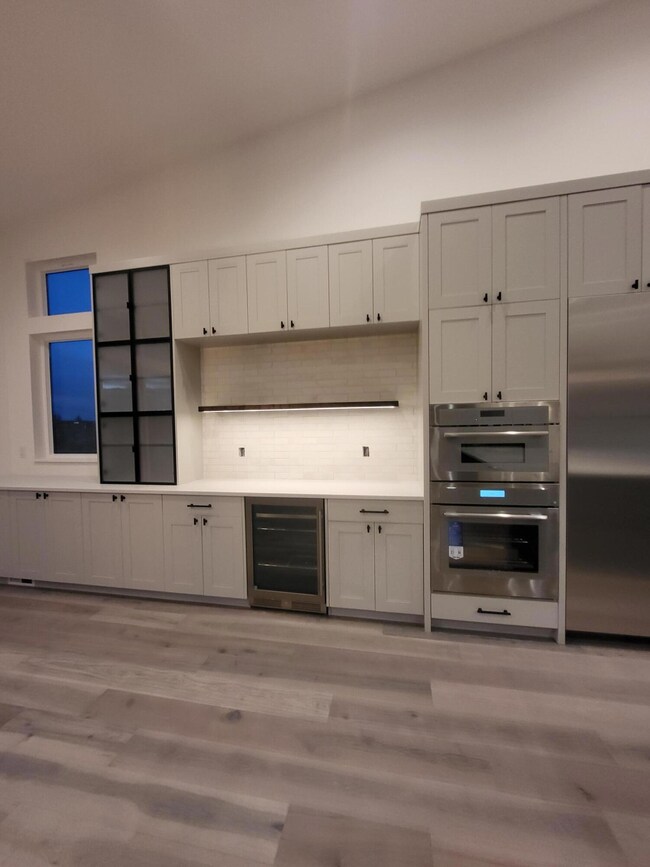
62313 Mcclain Dr Bend, OR 97703
Summit West NeighborhoodHighlights
- New Construction
- RV Garage
- Panoramic View
- William E. Miller Elementary School Rated A-
- Two Primary Bedrooms
- 2.5 Acre Lot
About This Home
As of November 2024Here is your opportunity to own a custom new home in Westgate. This stunning home on a premium 2.5 acre lot w/ views of the Sisters and Cascade range mountains. The floor plan is a perfect 10 w/ 3105 sft on main level and 677 sft bonus room up. Soaring ceilings, lots of glass, views, gorgeous finishes and more. The owner's suite is over 1100 sft. with a big bedroom w/ mountain views, hot tub area, tile shower, free standing tub, dual walk-in closets, flex/office space. The industrial farmhouse style includes a metal floor to ceiling fireplace in the great room, metal and wood accents, lovely wood floors, exquisite lighting throughout. Dreamy kitchen with abundant cabinetry and stone counters, Thermador appliances, big island. Huge mud room with built-ins. Walk-in pantry. Oversized garage with 4 bays, including 10' door for van and a gear bay! Call for full packet with all the details - or schedule your private viewing.. SHOWN BY APPOINTMENT ONLY. NO TRESPASSING PLEASE.
Home Details
Home Type
- Single Family
Est. Annual Taxes
- $4,428
Year Built
- Built in 2024 | New Construction
Lot Details
- 2.5 Acre Lot
- Property is zoned WTZ, WTZ
HOA Fees
- $165 Monthly HOA Fees
Parking
- 4 Car Garage
- Garage Door Opener
- RV Garage
Property Views
- Panoramic
- Mountain
- Territorial
Home Design
- Northwest Architecture
- Prairie Architecture
- Stem Wall Foundation
- Frame Construction
- Metal Roof
Interior Spaces
- 3,782 Sq Ft Home
- 2-Story Property
- Open Floorplan
- Built-In Features
- Ceiling Fan
- Gas Fireplace
- Mud Room
- Great Room with Fireplace
- Dining Room
- Home Office
- Bonus Room
- Laundry Room
Kitchen
- Range
- Dishwasher
- Kitchen Island
- Stone Countertops
- Disposal
Flooring
- Wood
- Carpet
- Tile
Bedrooms and Bathrooms
- 3 Bedrooms
- Primary Bedroom on Main
- Double Master Bedroom
- Walk-In Closet
- Double Vanity
- Soaking Tub
- Bathtub Includes Tile Surround
Home Security
- Carbon Monoxide Detectors
- Fire and Smoke Detector
Outdoor Features
- Patio
Schools
- William E Miller Elementary School
- Pacific Crest Middle School
- Summit High School
Utilities
- Cooling Available
- Forced Air Heating System
- Heating System Uses Natural Gas
- Heat Pump System
- Natural Gas Connected
- Private Water Source
- Septic Tank
- Leach Field
Listing and Financial Details
- Assessor Parcel Number 283233
Community Details
Overview
- Westgate Subdivision
- The community has rules related to covenants, conditions, and restrictions
Recreation
- Trails
Map
Home Values in the Area
Average Home Value in this Area
Property History
| Date | Event | Price | Change | Sq Ft Price |
|---|---|---|---|---|
| 11/26/2024 11/26/24 | Sold | $3,659,000 | 0.0% | $967 / Sq Ft |
| 09/06/2024 09/06/24 | Pending | -- | -- | -- |
| 09/04/2024 09/04/24 | For Sale | $3,659,000 | -- | $967 / Sq Ft |
Tax History
| Year | Tax Paid | Tax Assessment Tax Assessment Total Assessment is a certain percentage of the fair market value that is determined by local assessors to be the total taxable value of land and additions on the property. | Land | Improvement |
|---|---|---|---|---|
| 2024 | $4,526 | $319,780 | $319,780 | -- |
| 2023 | $4,428 | $310,470 | $310,470 | $0 |
| 2022 | $4,083 | $129,930 | $0 | $0 |
| 2021 | $1,824 | $129,930 | $0 | $0 |
Deed History
| Date | Type | Sale Price | Title Company |
|---|---|---|---|
| Warranty Deed | $3,659,000 | Amerititle | |
| Warranty Deed | $3,659,000 | Amerititle | |
| Bargain Sale Deed | -- | None Listed On Document | |
| Warranty Deed | $825,000 | Amerititle |
Similar Homes in Bend, OR
Source: Southern Oregon MLS
MLS Number: 220189329
APN: 283233
- 62617 NW Mt Thielsen Dr
- 62581 Mt Hood Dr
- 62589 Mt Hood Dr
- 62648 NW Woodsman Ct Unit Lot 28
- 62651 NW Ember Place
- 62685 Mcclain Dr
- 2419 NW Morningwood Way
- 2671 NW Brickyard St
- 3124 NW Shevlin Meadow Dr
- 3431 NW Jackwood Place
- 19051 Mt McLoughlin Ln
- 19169 NW Mt Shasta Ct
- 19062 Mt McLoughlin Ln
- 2341 NW Brickyard St
- 62734 Mt Hood Dr
- 2302 NW Brickyard St
- 62452 Mcclain Dr
- 2637 NW Waymaker Ct Unit Lot 2
- 19085 Mt Hood Place
- 2626 Waymaker Ct Unit Lot 7






