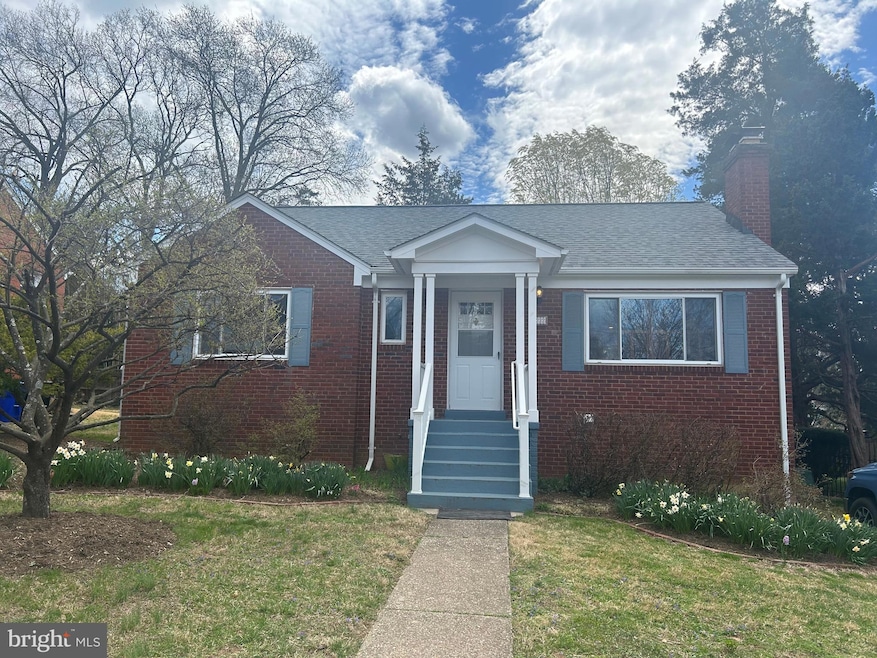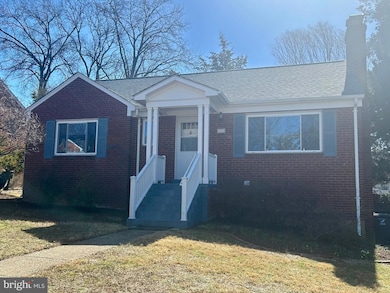
6232 18th Rd N Arlington, VA 22205
Highland Park-Overlee Knolls Neighborhood
2
Beds
2
Baths
1,064
Sq Ft
6,000
Sq Ft Lot
Highlights
- Rambler Architecture
- Attic
- No HOA
- Tuckahoe Elementary School Rated A
- 1 Fireplace
- 90% Forced Air Heating and Cooling System
About This Home
As of April 2025This home is located at 6232 18th Rd N, Arlington, VA 22205 and is currently priced at $935,000, approximately $878 per square foot. This property was built in 1951. 6232 18th Rd N is a home located in Arlington County with nearby schools including Tuckahoe Elementary School, Swanson Middle School, and Yorktown High School.
Home Details
Home Type
- Single Family
Est. Annual Taxes
- $9,252
Year Built
- Built in 1951
Lot Details
- 6,000 Sq Ft Lot
- Property is zoned R-6
Home Design
- Rambler Architecture
- Brick Exterior Construction
Interior Spaces
- 1,064 Sq Ft Home
- Property has 2 Levels
- 1 Fireplace
- Finished Basement
- Crawl Space
- Attic
Bedrooms and Bathrooms
- 2 Main Level Bedrooms
- 2 Full Bathrooms
Utilities
- 90% Forced Air Heating and Cooling System
- Natural Gas Water Heater
- Public Septic
Community Details
- No Home Owners Association
- Over Lee Knolls Subdivision
Listing and Financial Details
- Tax Lot 8
- Assessor Parcel Number 11-039-004
Map
Create a Home Valuation Report for This Property
The Home Valuation Report is an in-depth analysis detailing your home's value as well as a comparison with similar homes in the area
Home Values in the Area
Average Home Value in this Area
Property History
| Date | Event | Price | Change | Sq Ft Price |
|---|---|---|---|---|
| 04/02/2025 04/02/25 | Sold | $935,000 | 0.0% | $879 / Sq Ft |
| 03/25/2025 03/25/25 | For Sale | $935,000 | -- | $879 / Sq Ft |
Source: Bright MLS
Tax History
| Year | Tax Paid | Tax Assessment Tax Assessment Total Assessment is a certain percentage of the fair market value that is determined by local assessors to be the total taxable value of land and additions on the property. | Land | Improvement |
|---|---|---|---|---|
| 2024 | $9,252 | $895,600 | $801,400 | $94,200 |
| 2023 | $9,108 | $884,300 | $776,400 | $107,900 |
| 2022 | $8,430 | $818,400 | $711,400 | $107,000 |
| 2021 | $7,810 | $758,300 | $655,400 | $102,900 |
| 2020 | $7,581 | $738,900 | $637,000 | $101,900 |
| 2019 | $7,330 | $714,400 | $612,500 | $101,900 |
| 2018 | $6,985 | $694,300 | $578,200 | $116,100 |
| 2017 | $6,640 | $660,000 | $543,900 | $116,100 |
| 2016 | $6,442 | $650,100 | $529,200 | $120,900 |
| 2015 | $6,300 | $632,500 | $519,400 | $113,100 |
| 2014 | $6,067 | $609,100 | $494,900 | $114,200 |
Source: Public Records
Mortgage History
| Date | Status | Loan Amount | Loan Type |
|---|---|---|---|
| Open | $750,000 | Credit Line Revolving | |
| Previous Owner | $98,820 | Credit Line Revolving | |
| Previous Owner | $245,000 | Credit Line Revolving |
Source: Public Records
Deed History
| Date | Type | Sale Price | Title Company |
|---|---|---|---|
| Deed | $935,000 | None Listed On Document |
Source: Public Records
Similar Homes in Arlington, VA
Source: Bright MLS
MLS Number: VAAR2054812
APN: 11-039-004
Nearby Homes
- 6237 Washington Blvd
- 6314 Washington Blvd
- 6109 18th Rd N
- 6024 16th St N
- 6213 22nd St N
- 6242 22nd Rd N
- 6418 22nd St N
- 2222 N Roosevelt St
- 5921 16th St N
- 6037 22nd St N
- 6240 12th St N
- 1811 N Underwood St
- 6353 12th St N
- 6428 Langston Blvd
- 5863 15th Rd N
- 1453 N Lancaster St
- 2339 N Powhatan St
- 6703 Washington Blvd Unit A
- 1933 N Van Buren St
- 1922 N Van Buren St

