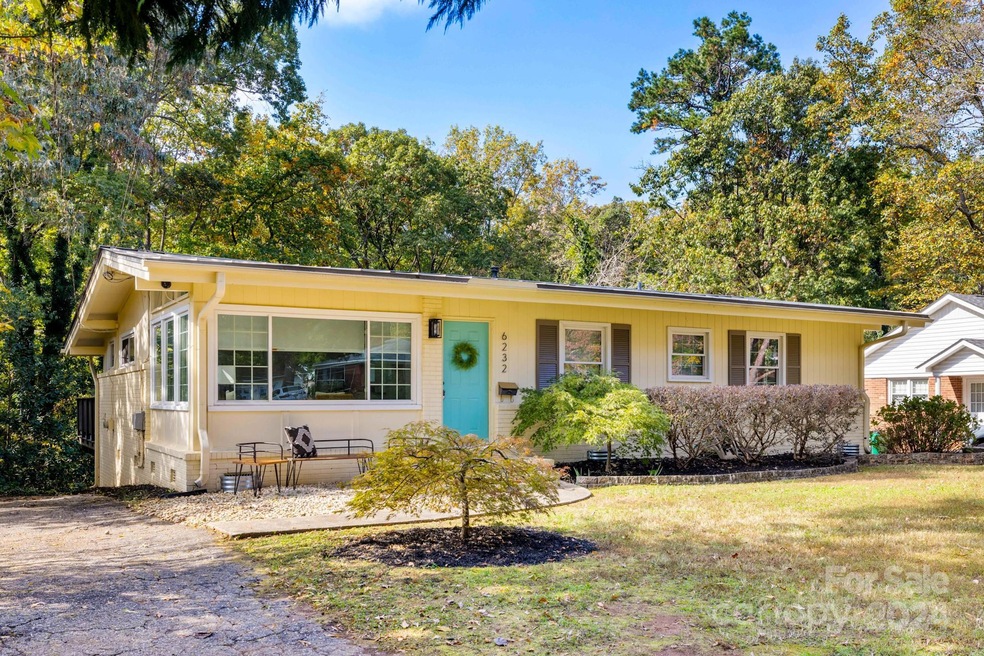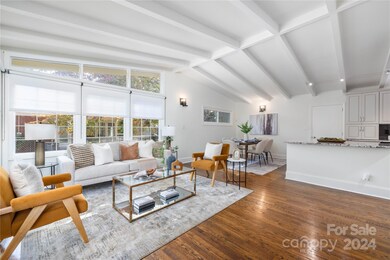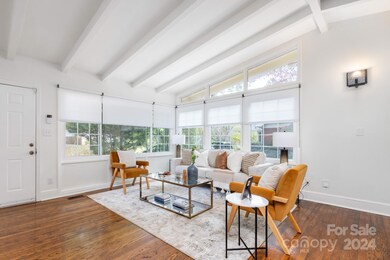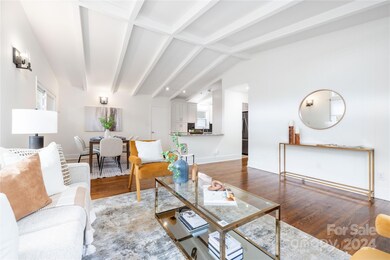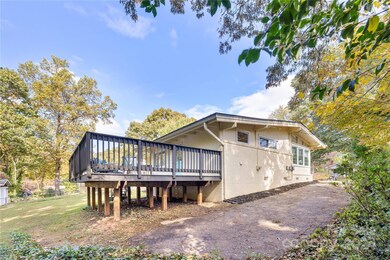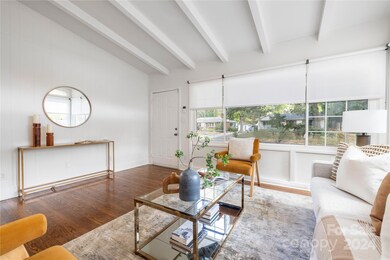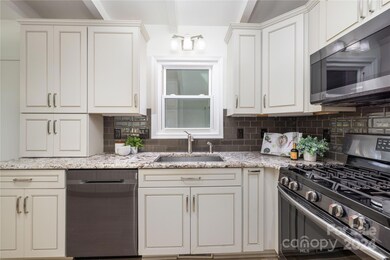
6232 Netherwood Dr Charlotte, NC 28210
Starmount NeighborhoodHighlights
- Open Floorplan
- Deck
- Wooded Lot
- Myers Park High Rated A
- Private Lot
- Ranch Style House
About This Home
As of January 2025Welcome home to this nod to mid-mod gem in HOT STARMOUNT/MONTCLAIRE! This attractively updated 3 bed beauty flaunts copious natural light, showing off the original hardwood floors that add character to every room. The renovated kitchen has storage galore. Exposed beams throughout. Large laundry room w/ folding area & built-in storage. The delightful sunroom w/ LVP flooring serves as a flex space for relaxation or creativity, while the oversized deck invites you to unwind in your private, tranquil backyard. Tucked in the corner is a spacious shed waiting for your vision to bring it to life. Artist studio, she-shed/man-cave or even a beverage barn for outdoor hosting! Nest Thermostat. Minutes to I77 & I85, 15 min to airport, 5 min to Southpark & walking distance to a variety of restaurants & shopping. Don’t miss out on this incredible opportunity to get into a rapidly appreciating area! Optional membership to Starclaire Rec Club: Swim, Tennis, Pickleball, Volleyball & GREENWAY access!
Last Agent to Sell the Property
EXP Realty LLC Ballantyne Brokerage Phone: 704-516-5877 License #312802

Home Details
Home Type
- Single Family
Est. Annual Taxes
- $3,195
Year Built
- Built in 1960
Lot Details
- Lot Dimensions are 69 x 190 x 99 x 223
- Partially Fenced Property
- Private Lot
- Lot Has A Rolling Slope
- Wooded Lot
- Property is zoned N1-B
Home Design
- Ranch Style House
- Transitional Architecture
- Modern Architecture
- Brick Exterior Construction
- Metal Roof
- Wood Siding
Interior Spaces
- 1,406 Sq Ft Home
- Open Floorplan
- Built-In Features
- Crawl Space
- Home Security System
Kitchen
- Breakfast Bar
- Self-Cleaning Convection Oven
- Gas Range
- Microwave
- ENERGY STAR Qualified Refrigerator
- ENERGY STAR Qualified Dishwasher
- Kitchen Island
Flooring
- Wood
- Tile
- Vinyl
Bedrooms and Bathrooms
- 3 Main Level Bedrooms
Laundry
- Laundry Room
- ENERGY STAR Qualified Dryer
- ENERGY STAR Qualified Washer
Parking
- Driveway
- 4 Open Parking Spaces
Accessible Home Design
- More Than Two Accessible Exits
Outdoor Features
- Deck
- Shed
Schools
- Montclaire Elementary School
- Alexander Graham Middle School
- Myers Park High School
Utilities
- Forced Air Heating and Cooling System
- Vented Exhaust Fan
- Heating System Uses Natural Gas
- Cable TV Available
Community Details
- Starmount Subdivision
Listing and Financial Details
- Assessor Parcel Number 173-025-16
- Tax Block L 11 / B 8
Map
Home Values in the Area
Average Home Value in this Area
Property History
| Date | Event | Price | Change | Sq Ft Price |
|---|---|---|---|---|
| 01/22/2025 01/22/25 | Sold | $480,000 | -4.0% | $341 / Sq Ft |
| 11/18/2024 11/18/24 | Price Changed | $499,900 | -2.0% | $356 / Sq Ft |
| 10/31/2024 10/31/24 | For Sale | $510,000 | +24.1% | $363 / Sq Ft |
| 07/30/2021 07/30/21 | Sold | $411,000 | +2.8% | $294 / Sq Ft |
| 07/10/2021 07/10/21 | Pending | -- | -- | -- |
| 07/08/2021 07/08/21 | For Sale | $399,900 | -- | $286 / Sq Ft |
Tax History
| Year | Tax Paid | Tax Assessment Tax Assessment Total Assessment is a certain percentage of the fair market value that is determined by local assessors to be the total taxable value of land and additions on the property. | Land | Improvement |
|---|---|---|---|---|
| 2023 | $3,195 | $416,600 | $195,000 | $221,600 |
| 2022 | $2,631 | $259,600 | $125,000 | $134,600 |
| 2021 | $2,620 | $259,600 | $125,000 | $134,600 |
| 2020 | $2,612 | $259,600 | $125,000 | $134,600 |
| 2019 | $2,597 | $259,600 | $125,000 | $134,600 |
| 2018 | $2,041 | $150,000 | $54,000 | $96,000 |
| 2017 | $2,005 | $150,000 | $54,000 | $96,000 |
| 2016 | $1,995 | $150,000 | $54,000 | $96,000 |
| 2015 | $1,984 | $150,000 | $54,000 | $96,000 |
| 2014 | $1,996 | $150,600 | $60,000 | $90,600 |
Mortgage History
| Date | Status | Loan Amount | Loan Type |
|---|---|---|---|
| Open | $384,000 | New Conventional | |
| Closed | $384,000 | New Conventional | |
| Previous Owner | $390,450 | New Conventional | |
| Previous Owner | $139,500 | New Conventional | |
| Previous Owner | $147,250 | Purchase Money Mortgage | |
| Previous Owner | $170,349 | FHA | |
| Previous Owner | $15,295 | Unknown | |
| Previous Owner | $11,016 | Unknown | |
| Previous Owner | $10,198 | Unknown | |
| Previous Owner | $9,382 | Unknown | |
| Previous Owner | $127,312 | FHA | |
| Previous Owner | $127,813 | FHA | |
| Previous Owner | $35,000 | Purchase Money Mortgage |
Deed History
| Date | Type | Sale Price | Title Company |
|---|---|---|---|
| Warranty Deed | $480,000 | Investors Title | |
| Warranty Deed | $480,000 | Investors Title | |
| Warranty Deed | $411,000 | Investors Title Insurance Co | |
| Special Warranty Deed | -- | None Available | |
| Trustee Deed | $182,841 | None Available | |
| Warranty Deed | $130,000 | -- | |
| Warranty Deed | $105,000 | -- |
Similar Homes in the area
Source: Canopy MLS (Canopy Realtor® Association)
MLS Number: 4195573
APN: 173-025-16
- 6127 Rosecrest Dr
- 1749 Archdale Dr
- 6338 Rosecrest Dr
- 1713 Archdale Dr
- 1408 Wicker Dr
- 1621 Keeling Place
- 6400 South Blvd
- 3518 Park South Station Blvd
- 6339 Montpelier Rd
- 6436 Old Pineville Rd Unit C
- 6520 Candlewood Dr
- 6401 Montpelier Rd
- 6322 Old Pineville Rd Unit E
- 6354 Old Pineville Rd Unit A
- 3248 Park South Station Blvd
- 6423 Cherrycrest Ln
- 3214 Park South Station Blvd
- 5520 Chedworth Dr
- 5610 Farmbrook Dr
- 5644 Kingspan Dr
