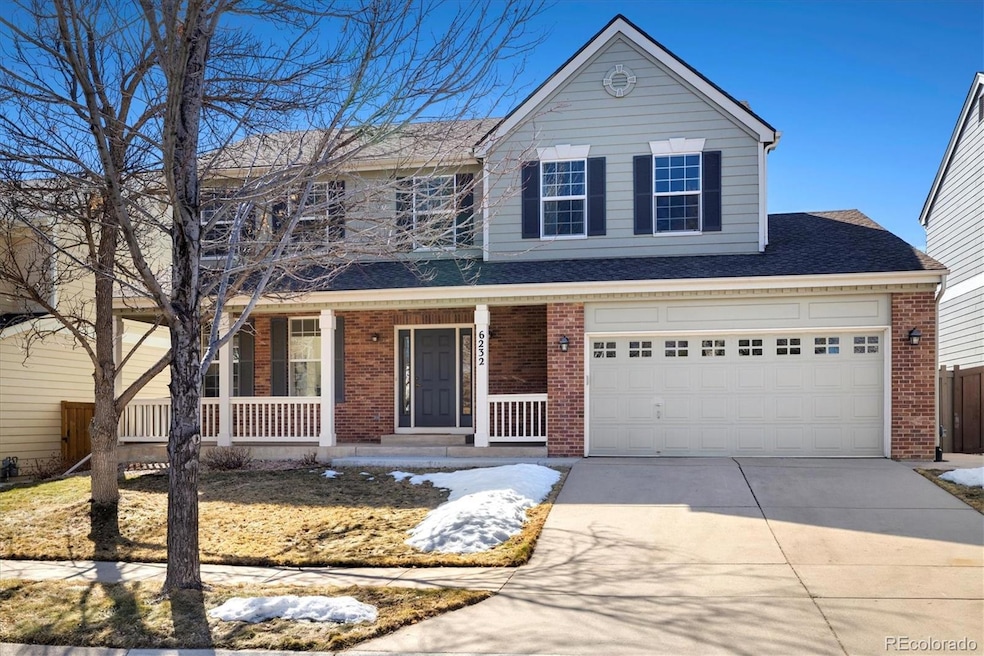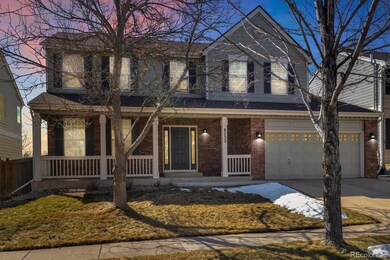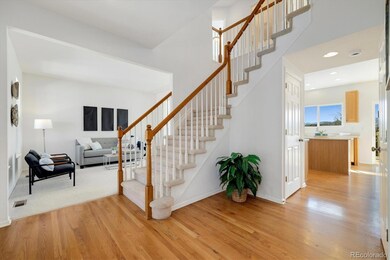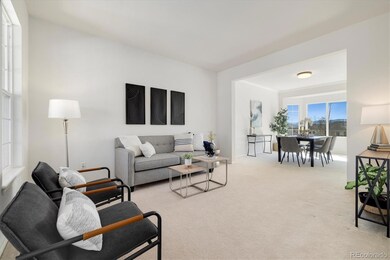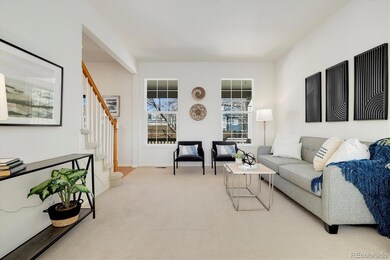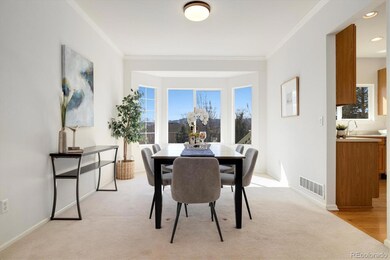Discover this panoramic retreat perched atop the Villages at Raccoon Creek, nestled within the highly sought-after Grant Ranch community. This move-in-ready gem boasts some of the finest views in the area. Recently refreshed, this home features energy-efficient Pella windows, elegant dimmable lighting, fresh designer paint, and a meticulously landscaped yard just waiting for Spring, creating an impeccable first impression. Step inside to an inviting open-concept chef’s kitchen, where stainless steel appliances, ample counter space, and abundant natural light set the stage for effortless entertaining. The kitchen seamlessly flows into a sun-drenched, south-facing family room, where a grand picture window perfectly frames the stunning Colorado foothills. As the sun sets, cozy up by the charming brick fireplace, adding warmth and ambiance to your evenings. Enter and be greeted by the grand main floor entrance, open with a soaring entryway, a formal living room, and an elegant dining area with bay windows overlooking the lush landscaping and scenic foothills. Upstairs, the expansive primary suite is a true sanctuary, complete with a spa-like ensuite featuring a soaking tub, tiled walk-in shower, and dual vanities. Three additional generously sized bedrooms—each with spacious closets and built-in shelving—share a beautifully updated hallway bath with a tub/shower, stylish tile surround, and a sleek modern vanity. Step outside to your private backyard oasis, designed for entertaining, relaxation, and alfresco dining. The elevated deck offers sweeping, unobstructed foothill views, creating an idyllic backdrop for any gathering. Thoughtfully curated mature landscaping ensures year-round beauty with minimal upkeep. As a Grant Ranch resident, enjoy exclusive access to a private clubhouse, resort-style pool, Bowles Reservoir, and Marston Lake Marina. Plus, with Raccoon Creek Golf Course, Trader Joe’s, Whole Foods, and Sprouts just minutes away, convenience is at your doorstep.

