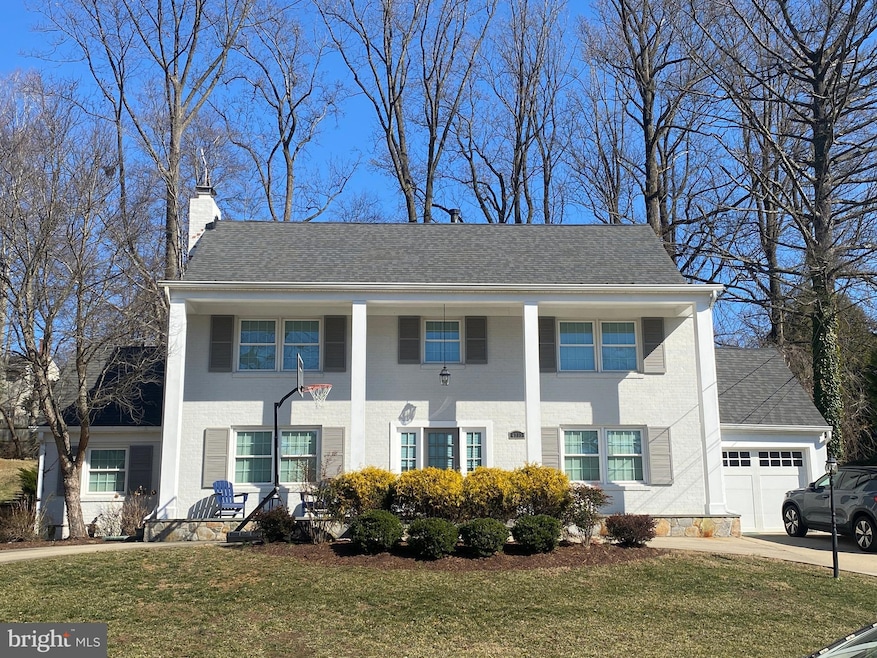
6233 Clearwood Rd Bethesda, MD 20817
Kenwood Park NeighborhoodEstimated payment $10,040/month
Highlights
- Eat-In Gourmet Kitchen
- Open Floorplan
- Attic
- Burning Tree Elementary School Rated A
- Colonial Architecture
- 2 Fireplaces
About This Home
Welcome to 6233 Clearwood Drive!
This beautifully updated colonial home is nestled in the sought-after Whitman/Pyle/Burning Tree school district of Bethesda. Situated in the desirable Kenwood Park neighborhood, its striking southern colonial architecture—complete with four stately columns and a circular driveway—makes a lasting first impression.
Step inside to discover the warmth of natural oak wood floors throughout. The recently renovated gourmet kitchen boasts high-end KitchenAid stainless steel appliances and elegant granite countertops, seamlessly flowing into a sun-filled porch—perfect for relaxing or entertaining.
The new homeowner will appreciate the thoughtfully updated bathrooms, a two-zoned HVAC system for year-round comfort, and an architectural-grade roof for lasting durability. Just minutes from the vibrant shops and restaurants of downtown Bethesda, this home is a must-see and won’t stay on the market for long!
Home Details
Home Type
- Single Family
Est. Annual Taxes
- $13,316
Year Built
- Built in 1964
Lot Details
- 0.27 Acre Lot
- Property is zoned R90
Parking
- 1 Car Attached Garage
- Front Facing Garage
- Driveway
- Off-Street Parking
Home Design
- Colonial Architecture
- Traditional Architecture
- Brick Exterior Construction
- Slab Foundation
Interior Spaces
- Property has 3 Levels
- Open Floorplan
- Skylights
- Recessed Lighting
- 2 Fireplaces
- Double Pane Windows
- Family Room Off Kitchen
- Formal Dining Room
- Attic
Kitchen
- Eat-In Gourmet Kitchen
- Breakfast Area or Nook
- Gas Oven or Range
- Range Hood
- Built-In Microwave
- Ice Maker
- Dishwasher
- Upgraded Countertops
- Disposal
Bedrooms and Bathrooms
- 4 Bedrooms
- En-Suite Bathroom
- Walk-In Closet
Laundry
- Front Loading Dryer
- Front Loading Washer
Finished Basement
- Heated Basement
- Basement Fills Entire Space Under The House
- Connecting Stairway
- Interior and Exterior Basement Entry
- Sump Pump
Eco-Friendly Details
- Energy-Efficient Appliances
- Energy-Efficient Windows
Schools
- Burning Tree Elementary School
- Thomas W. Pyle Middle School
- Walt Whitman High School
Utilities
- Forced Air Zoned Heating and Cooling System
- Heat Pump System
- Vented Exhaust Fan
- High-Efficiency Water Heater
- Natural Gas Water Heater
Community Details
- No Home Owners Association
- Kenwood Park Subdivision
Listing and Financial Details
- Coming Soon on 5/15/25
- Tax Lot 13
- Assessor Parcel Number 160700621555
Map
Home Values in the Area
Average Home Value in this Area
Tax History
| Year | Tax Paid | Tax Assessment Tax Assessment Total Assessment is a certain percentage of the fair market value that is determined by local assessors to be the total taxable value of land and additions on the property. | Land | Improvement |
|---|---|---|---|---|
| 2024 | $13,316 | $1,081,300 | $744,900 | $336,400 |
| 2023 | $13,577 | $1,046,367 | $0 | $0 |
| 2022 | $11,242 | $1,011,433 | $0 | $0 |
| 2021 | $10,779 | $976,500 | $709,300 | $267,200 |
| 2020 | $10,742 | $976,500 | $709,300 | $267,200 |
| 2019 | $10,701 | $976,500 | $709,300 | $267,200 |
| 2018 | $10,776 | $984,400 | $675,500 | $308,900 |
| 2017 | $10,001 | $932,533 | $0 | $0 |
| 2016 | -- | $880,667 | $0 | $0 |
| 2015 | $4,965 | $828,800 | $0 | $0 |
| 2014 | $4,965 | $807,200 | $0 | $0 |
Property History
| Date | Event | Price | Change | Sq Ft Price |
|---|---|---|---|---|
| 04/04/2019 04/04/19 | Sold | $1,249,000 | 0.0% | $358 / Sq Ft |
| 03/01/2019 03/01/19 | Pending | -- | -- | -- |
| 02/14/2019 02/14/19 | Price Changed | $1,249,000 | -3.9% | $358 / Sq Ft |
| 01/23/2019 01/23/19 | For Sale | $1,300,000 | -- | $373 / Sq Ft |
Deed History
| Date | Type | Sale Price | Title Company |
|---|---|---|---|
| Deed | $1,249,000 | Pinnacle Title & Escrow Inc | |
| Deed | $700,000 | Pinnacle Title & Escrow Inc | |
| Interfamily Deed Transfer | -- | None Available | |
| Interfamily Deed Transfer | -- | None Available |
Mortgage History
| Date | Status | Loan Amount | Loan Type |
|---|---|---|---|
| Open | $726,525 | New Conventional | |
| Closed | $50,000 | Credit Line Revolving | |
| Closed | $749,000 | New Conventional | |
| Previous Owner | $800,000 | Purchase Money Mortgage | |
| Previous Owner | $100,000 | Unknown |
Similar Homes in Bethesda, MD
Source: Bright MLS
MLS Number: MDMC2169058
APN: 07-00621555
- 6809 Whittier Blvd
- 6317 Tone Dr
- 6109 Clearwood Rd
- 6301 Phyllis Ln
- 6600 Kenhill Rd
- 6224 Goodview St
- 6519 Elgin Ln
- 6813 Millwood Rd
- 6212 Stardust Ln
- 6402 Winston Dr
- 6820 Marbury Rd
- 6404 Maiden Ln
- 6715 Landon Ln
- 6501 Fallwind Ln
- 6700 Pyle Rd
- 6603 Pyle Rd
- 7100 Marbury Rd
- 6620 Elgin Ln
- 7401 Honesty Way
- 7408 Pyle Rd
