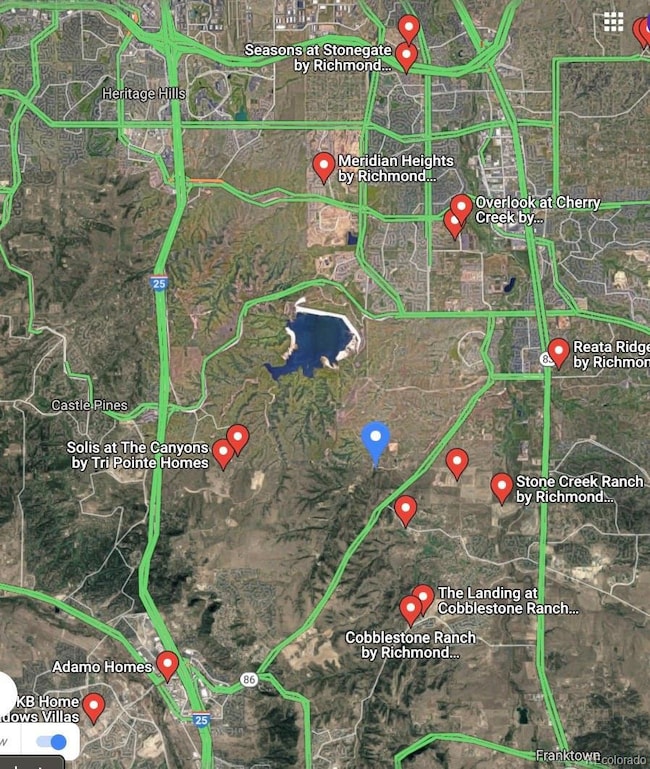6233 Crowfoot Valley Rd Parker, CO 80134
Estimated payment $48,240/month
Highlights
- Oak Trees
- RV Garage
- Waterfront
- Legacy Point Elementary School Rated A-
- City View
- 97 Acre Lot
About This Home
Very rare opportunity to own this large parcel of 97 acres in heart of Parker, with creek bed, trees, rock outcroppings & panoramic views, close to schools, shopping, country club, and so much more, these kind of listings are not often in Douglas County. Endless opportunities , within in a mile Epic homes, Pradera Celebrity community, Trails at Crowfoot, Toll Brothers, Looking Glass subdivisions. 10 min to Super Walmart, Target, shoppings, Park Meadow Malls Lone Tree, Out let malls Castle Rock and 16 min to DTC. This entire area is transforming into a sprawling neighborhoods and creating a high demand for the acreages like this. The new developing opportunities are quickly vanishing here, creating high demand for the beautiful land like this with a live creek and rolling hills. Own this before it's gone and create your legacy !! Decreed Water rights, Electric lines in the property, Great fit for the developers and builders.
Home Details
Home Type
- Single Family
Est. Annual Taxes
- $2,880
Year Built
- Built in 1996
Lot Details
- 97 Acre Lot
- Waterfront
- Open Space
- Cul-De-Sac
- Dog Run
- Partially Fenced Property
- Brush Vegetation
- Rock Outcropping
- Natural State Vegetation
- Suitable For Grazing
- Secluded Lot
- Corner Lot
- Lot Has A Rolling Slope
- Meadow
- Mountainous Lot
- Oak Trees
- Aspen Trees
- Pine Trees
- Partially Wooded Lot
- Private Yard
- Grass Covered Lot
- Subdivision Possible
- Property is zoned A1
Parking
- 6 Car Garage
- Gravel Driveway
- Dirt Driveway
- RV Garage
Property Views
- City
- Pasture
- Mountain
- Meadow
Home Design
- Frame Construction
- Architectural Shingle Roof
- Composition Roof
- Concrete Block And Stucco Construction
- Concrete Perimeter Foundation
Interior Spaces
- 1-Story Property
Kitchen
- Self-Cleaning Oven
- Range with Range Hood
- Dishwasher
Bedrooms and Bathrooms
- 4 Bedrooms | 3 Main Level Bedrooms
Laundry
- Dryer
- Washer
Finished Basement
- Basement Fills Entire Space Under The House
- 1 Bedroom in Basement
Outdoor Features
- Spring on Lot
- Deck
Schools
- Legacy Point Elementary School
- Sagewood Middle School
- Ponderosa High School
Utilities
- No Cooling
- Forced Air Heating System
- 220 Volts
- 220 Volts in Garage
- 110 Volts
- Propane
- Well
- Septic Tank
- Phone Available
Additional Features
- Garage doors are at least 85 inches wide
- Seller Retains Water Rights
Community Details
- No Home Owners Association
- Parker Subdivision
- Foothills
- Greenbelt
Listing and Financial Details
- Exclusions: Sellers personal property
- Property held in a trust
- Assessor Parcel Number R0480783
Map
Home Values in the Area
Average Home Value in this Area
Tax History
| Year | Tax Paid | Tax Assessment Tax Assessment Total Assessment is a certain percentage of the fair market value that is determined by local assessors to be the total taxable value of land and additions on the property. | Land | Improvement |
|---|---|---|---|---|
| 2024 | $3,671 | $47,600 | $1,120 | $46,480 |
| 2023 | $3,711 | $47,600 | $1,120 | $46,480 |
| 2022 | $2,747 | $34,000 | $1,090 | $32,910 |
| 2021 | $2,880 | $34,000 | $1,090 | $32,910 |
| 2020 | $3,073 | $37,410 | $1,150 | $36,260 |
| 2019 | $2,495 | $37,410 | $1,150 | $36,260 |
| 2018 | $1,878 | $29,570 | $1,090 | $28,480 |
| 2017 | $2,298 | $29,570 | $1,090 | $28,480 |
| 2016 | $2,292 | $28,880 | $1,020 | $27,860 |
Property History
| Date | Event | Price | Change | Sq Ft Price |
|---|---|---|---|---|
| 04/23/2023 04/23/23 | For Sale | $8,600,000 | 0.0% | $2,196 / Sq Ft |
| 04/21/2023 04/21/23 | Pending | -- | -- | -- |
| 12/01/2022 12/01/22 | Price Changed | $8,600,000 | +53.6% | $2,196 / Sq Ft |
| 05/12/2022 05/12/22 | For Sale | $5,600,000 | +148.9% | $1,430 / Sq Ft |
| 04/30/2021 04/30/21 | Sold | $2,250,000 | +2.3% | $575 / Sq Ft |
| 02/08/2021 02/08/21 | Pending | -- | -- | -- |
| 02/03/2021 02/03/21 | For Sale | $2,200,000 | -- | $562 / Sq Ft |
Deed History
| Date | Type | Sale Price | Title Company |
|---|---|---|---|
| Warranty Deed | $2,250,000 | Colorado Escrow & Title | |
| Interfamily Deed Transfer | -- | None Available | |
| Quit Claim Deed | -- | -- | |
| Interfamily Deed Transfer | -- | None Available | |
| Deed Of Distribution | -- | None Available |
Source: REcolorado®
MLS Number: 4753711
APN: 2349-083-00-003
- 4691 Bandera Place
- 4839 Bandera Place
- 4923 Raintree Cir
- 4822 Bandera Place
- 17054 Hop Clover Ave
- 14404 Shasta Daisy Point
- 17252 Rose Mallow Ave
- 17203 Birds Foot Ave
- 16939 Black Rose Cir
- 16975 Black Rose Cir
- 13717 Daffodil Point
- 13717 Daffodil Point
- 13717 Daffodil Point
- 13717 Daffodil Point
- 13717 Daffodil Point
- 13717 Daffodil Point
- 13717 Daffodil Point
- 13717 Daffodil Point
- 13717 Daffodil Point
- 13717 Daffodil Point







