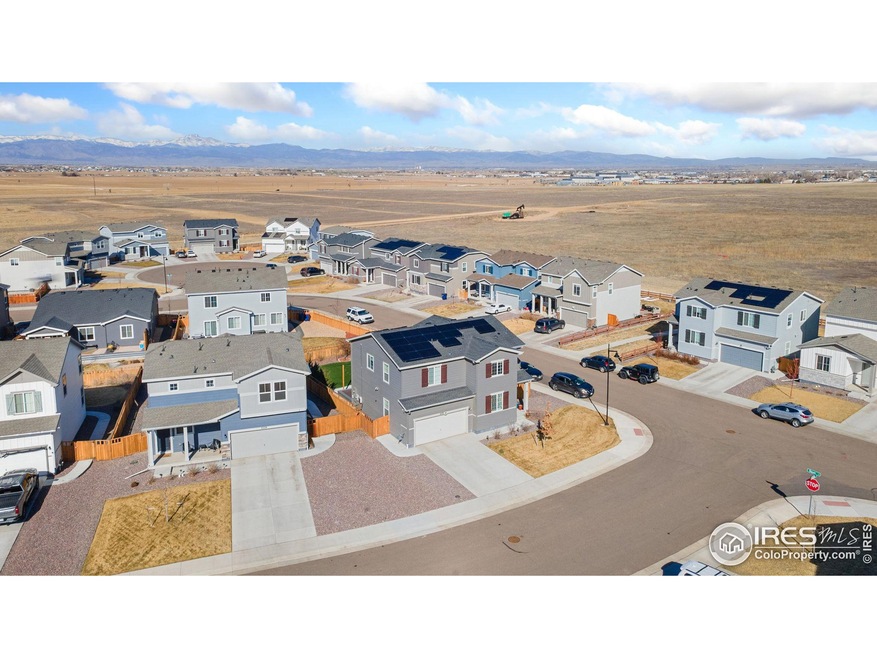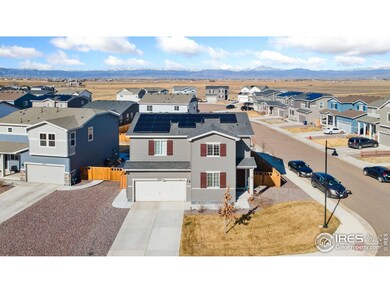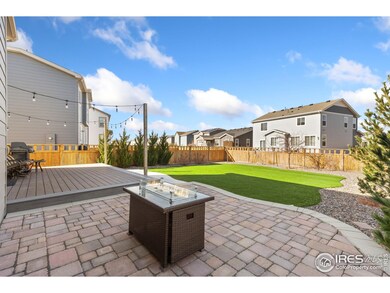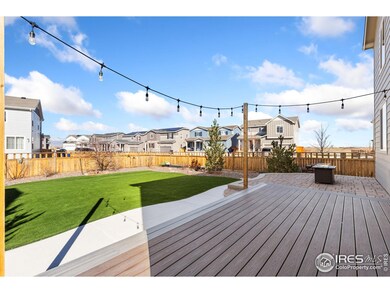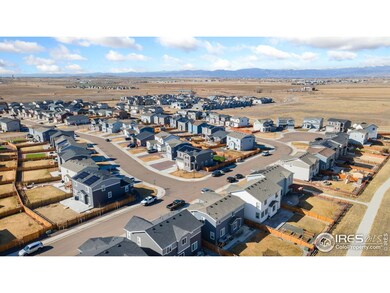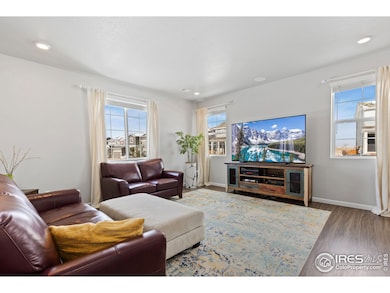
6233 Easton Ave Frederick, CO 80504
Estimated payment $3,585/month
Highlights
- Green Energy Generation
- Mountain View
- Contemporary Architecture
- Open Floorplan
- Deck
- Loft
About This Home
PRICE IMPROVEMENT! This corner lot home with stunning mountain views boasts a wealth of features and upgrades designed for comfort and easy living. The main living area boasts durable LVP floors and a professionally installed surround sound wiring and high-end speakers that set the stage for immersive movie nights and music-filled gatherings. Enjoy this sleek kitchen with stainless steel appliances, granite counters and an island with seating. Truly a functional space for meal prep and a social hub of the home. A dedicated office area w/ French doors for added privacy ensures you have a quiet and focused space when needed. Upstairs, a family room loft offers additional space for leisure and family time, adding an extra layer of functionality that caters to a variety of activities and needs. This level also includes three bedrooms, including a primary suite that promises a private oasis with its ensuite bath and walk-in closet. Step outside to the spacious backyard, where approximately $50K in upgrades have transformed the space into an outdoor paradise. Top-of-the-line Trex deck and paver stone patio provide durable and attractive areas for outdoor dining and lounging. Artificial turf, along with assorted trees and shrubs, create a low-maintenance yet aesthetically pleasing landscape, while wooden posts support lights and solar shades to create a delightful ambiance. The drip irrigation system ensures easy care of the landscaping. Security is paramount, with high-quality security cameras installed, providing added protection and confidence whether you're home or away. Solar panels provide eco-friendly power while helping to reduce utility costs. Conveniently located with easy access to everyday amenities, this home is positioned for both comfort and convenience. Plus, with a brand-new shopping center on the way, your options for dining, shopping, and entertainment are only getting better.
Home Details
Home Type
- Single Family
Est. Annual Taxes
- $5,534
Year Built
- Built in 2021
Lot Details
- 6,012 Sq Ft Lot
- Wood Fence
- Corner Lot
- Level Lot
- Sprinkler System
HOA Fees
- $60 Monthly HOA Fees
Parking
- 2 Car Attached Garage
Home Design
- Contemporary Architecture
- Composition Roof
- Concrete Siding
- Composition Shingle
Interior Spaces
- 2,320 Sq Ft Home
- 2-Story Property
- Open Floorplan
- Ceiling height of 9 feet or more
- Ceiling Fan
- Double Pane Windows
- French Doors
- Family Room
- Home Office
- Loft
- Mountain Views
- Crawl Space
Kitchen
- Eat-In Kitchen
- Gas Oven or Range
- Microwave
- Kitchen Island
- Disposal
Flooring
- Carpet
- Luxury Vinyl Tile
Bedrooms and Bathrooms
- 3 Bedrooms
- Walk-In Closet
Laundry
- Laundry on upper level
- Dryer
- Washer
Eco-Friendly Details
- Green Energy Generation
- Solar Power System
Outdoor Features
- Deck
- Patio
- Outdoor Gas Grill
Schools
- Legacy Elementary School
- Coal Ridge Middle School
- Frederick High School
Utilities
- Forced Air Heating and Cooling System
Listing and Financial Details
- Assessor Parcel Number R8966371
Community Details
Overview
- Association fees include management
- Silverstone Subdivision
Recreation
- Park
Map
Home Values in the Area
Average Home Value in this Area
Tax History
| Year | Tax Paid | Tax Assessment Tax Assessment Total Assessment is a certain percentage of the fair market value that is determined by local assessors to be the total taxable value of land and additions on the property. | Land | Improvement |
|---|---|---|---|---|
| 2024 | $5,395 | $36,200 | $6,700 | $29,500 |
| 2023 | $5,395 | $36,560 | $6,770 | $29,790 |
| 2022 | $4,464 | $27,630 | $5,210 | $22,420 |
| 2021 | $923 | $5,840 | $5,840 | $0 |
| 2020 | $179 | $1,140 | $1,140 | $0 |
Property History
| Date | Event | Price | Change | Sq Ft Price |
|---|---|---|---|---|
| 04/03/2025 04/03/25 | Price Changed | $548,900 | -0.2% | $237 / Sq Ft |
| 03/13/2025 03/13/25 | Price Changed | $549,900 | -2.7% | $237 / Sq Ft |
| 02/25/2025 02/25/25 | Price Changed | $565,000 | -2.6% | $244 / Sq Ft |
| 02/20/2025 02/20/25 | For Sale | $579,900 | +17.4% | $250 / Sq Ft |
| 08/12/2021 08/12/21 | Sold | $493,840 | +3.5% | $216 / Sq Ft |
| 03/30/2021 03/30/21 | Pending | -- | -- | -- |
| 03/19/2021 03/19/21 | For Sale | $477,195 | -- | $208 / Sq Ft |
Deed History
| Date | Type | Sale Price | Title Company |
|---|---|---|---|
| Special Warranty Deed | $493,840 | Parkway Title Llc |
Mortgage History
| Date | Status | Loan Amount | Loan Type |
|---|---|---|---|
| Open | $343,840 | New Conventional |
Similar Homes in the area
Source: IRES MLS
MLS Number: 1026486
APN: R8966371
- 5453 Bauer Dr
- 5332 13th St
- 5335 Spalding Place
- 6163 Easton Cir
- 5351 Warrior St
- 5316 Spalding Place
- 5319 Warrior St
- 6106 Rawlings Ave
- 5998 State Highway 52
- 591 Sandi Ln
- 605 Dukes Way
- 735 Stonehaven St
- 645 Short Ct
- 112 7th St
- 250 Garfield St
- 700 Elizabeth Street Cir
- 123 Colorado Blvd
- 117 6th St
- 430 Elizabeth St
- 530 Ash Ave
