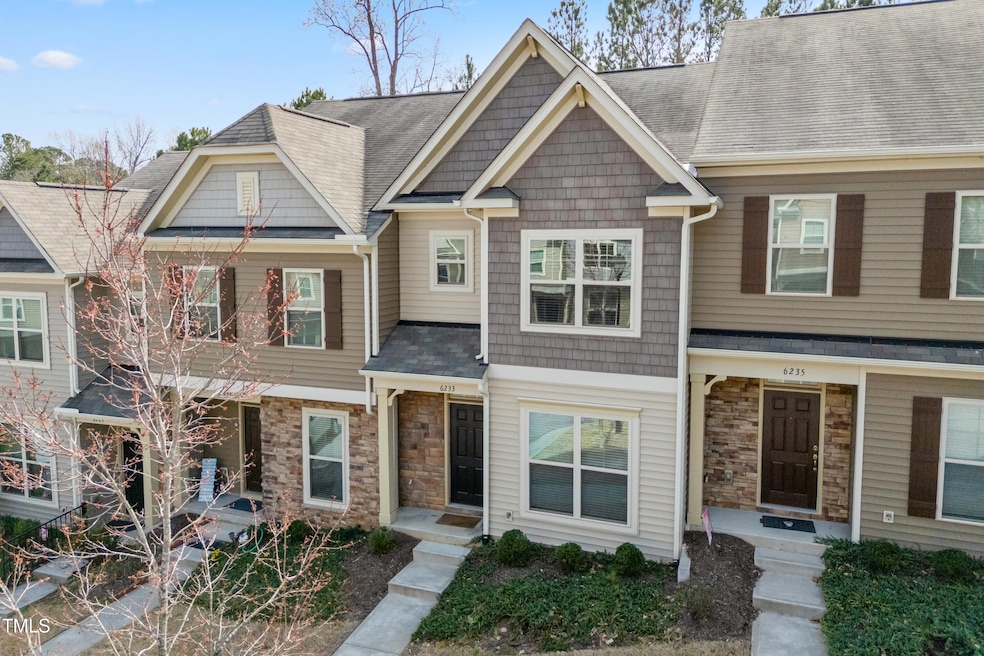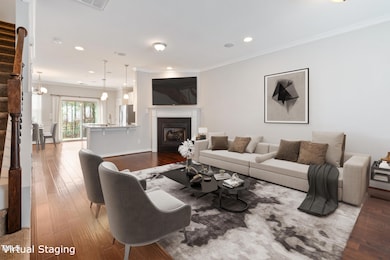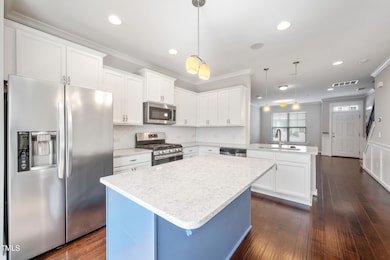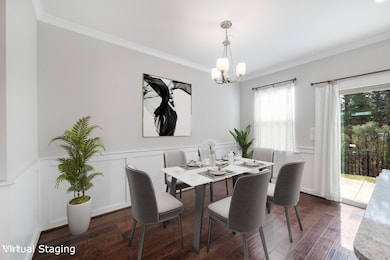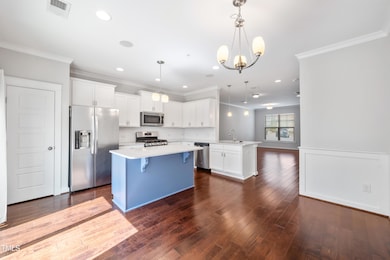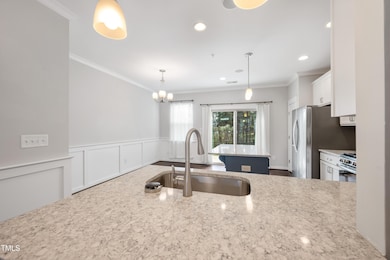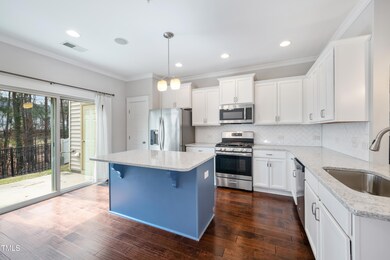
6233 Pesta Ct Raleigh, NC 27612
Estimated payment $2,451/month
Highlights
- Traditional Architecture
- Quartz Countertops
- Community Pool
- Leesville Road Elementary School Rated A
- Neighborhood Views
- Stainless Steel Appliances
About This Home
Welcome to your new townhouse at 6233 Pesta Court, located in the highly desirable Lynnwood Bluffs community. This centrally located gem offers convenience and comfort, situated between RDU Airport, Briercreek, and Crabtree Mall. Plenty of dining, entertainment and shopping are just minutes away.
Upon entering, you're greeted by a generous living area perfect for relaxing or entertaining guests. Enjoy the gas fireplace with a flip of a switch. The kitchen features modern appliances and ample counter space (quartz), with a convenient island. Upstairs, the bedrooms have plenty of natural light and closet space, and each have their own bathroom. Primary bathroom and powder room also feature quartz counters. In ceiling speakers inside, as well as outdoor patio speakers keep you connected to your favorite music.
Enjoy the community's pool, which is just a short walk from your townhouse.
Don't miss the opportunity to make 6233 Pesta Court your new home in Raleigh. Contact me today to schedule a tour!
Co-Listing Agent
Carrie Kinney
INNOVATE Real Estate License #283428
Open House Schedule
-
Sunday, April 27, 202512:00 to 2:00 pm4/27/2025 12:00:00 PM +00:004/27/2025 2:00:00 PM +00:00Add to Calendar
Townhouse Details
Home Type
- Townhome
Est. Annual Taxes
- $2,888
Year Built
- Built in 2017
Lot Details
- 1,307 Sq Ft Lot
- Property fronts a private road
- No Units Located Below
- No Unit Above or Below
- Two or More Common Walls
- Cul-De-Sac
- Back Yard Fenced
- Gentle Sloping Lot
HOA Fees
- $155 Monthly HOA Fees
Home Design
- Traditional Architecture
- Brick or Stone Mason
- Slab Foundation
- Frame Construction
- Shingle Roof
- Asphalt Roof
- Shake Siding
- Vinyl Siding
- Stone
Interior Spaces
- 1,362 Sq Ft Home
- 2-Story Property
- Wired For Sound
- Built-In Features
- Smooth Ceilings
- Ceiling Fan
- Recessed Lighting
- Fireplace Features Blower Fan
- Gas Log Fireplace
- Blinds
- Living Room with Fireplace
- Combination Kitchen and Dining Room
- Neighborhood Views
- Smart Thermostat
Kitchen
- Eat-In Kitchen
- Built-In Gas Oven
- Built-In Gas Range
- Microwave
- Ice Maker
- Dishwasher
- Stainless Steel Appliances
- Kitchen Island
- Quartz Countertops
- Disposal
Flooring
- Carpet
- Tile
- Luxury Vinyl Tile
Bedrooms and Bathrooms
- 2 Bedrooms
- Walk-In Closet
- Bathtub with Shower
- Shower Only
Laundry
- Laundry in Hall
- Laundry on upper level
- Washer and Dryer
Attic
- Pull Down Stairs to Attic
- Unfinished Attic
Parking
- 2 Parking Spaces
- 2 Open Parking Spaces
- Assigned Parking
Outdoor Features
- Patio
- Outdoor Storage
- Rain Gutters
Schools
- Leesville Road Elementary School
- Oberlin Middle School
- Broughton High School
Horse Facilities and Amenities
- Grass Field
Utilities
- Forced Air Heating and Cooling System
- Heat Pump System
- Vented Exhaust Fan
- Natural Gas Connected
- Gas Water Heater
- Cable TV Available
Listing and Financial Details
- Assessor Parcel Number 0411207
Community Details
Overview
- Association fees include ground maintenance, trash
- Community Association Management Association, Phone Number (704) 565-5009
- Lynnwood Bluff Subdivision
Recreation
- Community Pool
Security
- Fire and Smoke Detector
- Fire Sprinkler System
Map
Home Values in the Area
Average Home Value in this Area
Tax History
| Year | Tax Paid | Tax Assessment Tax Assessment Total Assessment is a certain percentage of the fair market value that is determined by local assessors to be the total taxable value of land and additions on the property. | Land | Improvement |
|---|---|---|---|---|
| 2024 | $2,888 | $330,228 | $85,000 | $245,228 |
| 2023 | $2,561 | $233,101 | $54,000 | $179,101 |
| 2022 | $2,380 | $233,101 | $54,000 | $179,101 |
| 2021 | $2,288 | $233,101 | $54,000 | $179,101 |
| 2020 | $2,247 | $233,101 | $54,000 | $179,101 |
| 2019 | $2,111 | $180,470 | $46,000 | $134,470 |
| 2018 | $1,992 | $180,470 | $46,000 | $134,470 |
| 2017 | $479 | $46,000 | $46,000 | $0 |
| 2016 | $469 | $46,000 | $46,000 | $0 |
| 2015 | -- | $38,000 | $38,000 | $0 |
| 2014 | $373 | $38,000 | $38,000 | $0 |
Property History
| Date | Event | Price | Change | Sq Ft Price |
|---|---|---|---|---|
| 03/25/2025 03/25/25 | For Sale | $368,900 | -- | $271 / Sq Ft |
Deed History
| Date | Type | Sale Price | Title Company |
|---|---|---|---|
| Warranty Deed | $227,500 | None Available |
Mortgage History
| Date | Status | Loan Amount | Loan Type |
|---|---|---|---|
| Open | $225,000 | New Conventional | |
| Closed | $212,269 | New Conventional |
Similar Homes in the area
Source: Doorify MLS
MLS Number: 10084534
APN: 0787.17-10-5783-000
- 6230 Pesta Ct
- 6244 Pesta Ct
- 6220 Sweden Dr
- 7851 Allscott Way
- 6418 Swatner Dr
- 7822 Allscott Way
- 8009 Tobin Place
- 8000 Elderson Ln
- 5117 Singing Wind Dr
- 3810 Lunceston Way Unit 305
- 5403 Bayside Ct
- 5815 Cameo Glass Way
- 5026 Celtic Ct
- 5902 Black Marble Ct
- 5906 Black Marble Ct
- 5901 Chivalry Ct
- 4924 Amber Clay Ln
- 8125 Park Side Dr
- 7104 Proctor Hill Dr
- 5033 Amber Clay Ln
