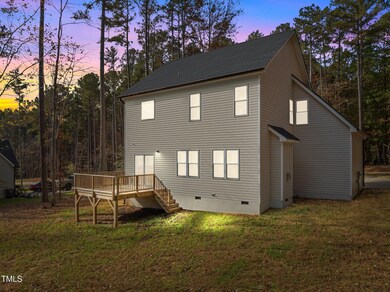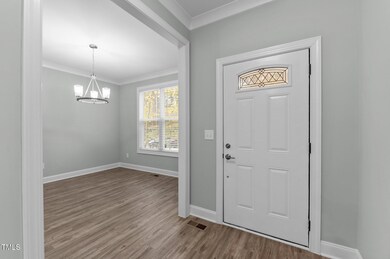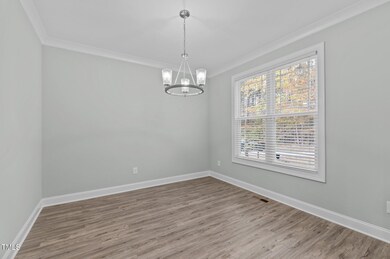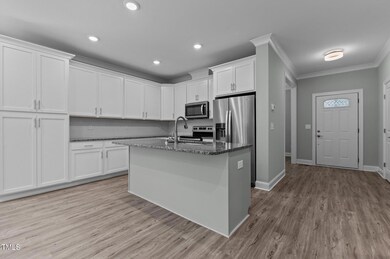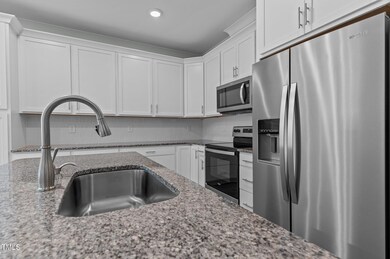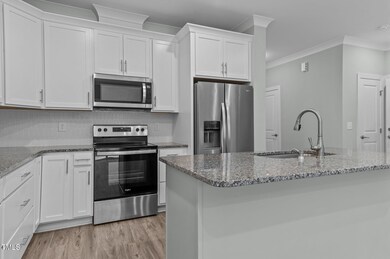
6233 Reagan Ln Wake Forest, NC 27587
Falls Lake NeighborhoodHighlights
- View of Trees or Woods
- Open Floorplan
- Transitional Architecture
- Pleasant Union Elementary School Rated A
- Wooded Lot
- Bonus Room
About This Home
As of March 2025This move-in-ready, USDA-eligible home has everything you need—washer, dryer, fridge, and blinds are all included! With no HOA or restrictions and situated in the desirable Wake County Schools district, this property is only two years young and has been well-maintained as a rental.
The first floor showcases luxury hardwood-style flooring and elegant cove crown molding. The kitchen is a chef's delight with granite countertops, recessed lighting, decorative tile backsplash, custom-painted cabinets with crown trim and modern brushed nickel pulls, built-in pantry cabinet, and stainless steel appliances. A center island with a breakfast bar creates a welcoming space, open to a spacious dining area that features a slider door to the rear deck—perfect for seamless indoor-outdoor entertaining.
The owner's suite is designed with comfort in mind, boasting vaulted ceilings, plush carpeting, a ceiling fan, and dual closets. The attached bath features tile floors, cove crown molding, a dual vanity with cultured marble countertops and brushed nickel faucets, decorative framed mirrors, and matching light fixtures. A tile surround shower, soaking tub, and a separate water closet with a window add both style and convenience.
The family room is warm and inviting, complete with a custom surround gas log fireplace, a painted mantel, two double windows for natural light, and a brushed nickel ceiling fan.
A 2nd floor huge bonus room with recessed lighting and a ceiling fan offers versatile space for a media room, office, or play area.
A versatile room at the front of the home, featuring cove crown molding, a modern hanging light and a double window, can serve as a formal dining area or a home office.
Make an appointment to see this lovely home today!
Home Details
Home Type
- Single Family
Est. Annual Taxes
- $2,859
Year Built
- Built in 2022
Lot Details
- 1 Acre Lot
- Landscaped
- Wooded Lot
- Back and Front Yard
Parking
- 2 Car Attached Garage
- Front Facing Garage
- Garage Door Opener
- Private Driveway
- 2 Open Parking Spaces
Home Design
- Transitional Architecture
- Traditional Architecture
- Raised Foundation
- Architectural Shingle Roof
- Vinyl Siding
Interior Spaces
- 2,160 Sq Ft Home
- 2-Story Property
- Open Floorplan
- Crown Molding
- Smooth Ceilings
- Ceiling Fan
- Gas Log Fireplace
- Propane Fireplace
- Double Pane Windows
- Low Emissivity Windows
- Entrance Foyer
- Family Room with Fireplace
- Dining Room
- Bonus Room
- Views of Woods
Kitchen
- Eat-In Kitchen
- Self-Cleaning Oven
- Electric Range
- Range Hood
- Microwave
- Ice Maker
- Dishwasher
- Stainless Steel Appliances
- Kitchen Island
- Granite Countertops
Flooring
- Carpet
- Luxury Vinyl Tile
Bedrooms and Bathrooms
- 3 Bedrooms
- Dual Closets
- Walk-In Closet
- Double Vanity
- Separate Shower in Primary Bathroom
Laundry
- Laundry Room
- Laundry in Hall
- Laundry on upper level
- Dryer
- Washer
Home Security
- Carbon Monoxide Detectors
- Fire and Smoke Detector
Schools
- Pleasant Union Elementary School
- Wakefield Middle School
- Wakefield High School
Utilities
- Forced Air Heating and Cooling System
- Heat Pump System
- Propane
- Well
- Electric Water Heater
- Septic Tank
- Septic System
Additional Features
- Energy-Efficient Lighting
- Rain Gutters
Community Details
- No Home Owners Association
- Built by Genesis Building Company
Listing and Financial Details
- Assessor Parcel Number 1803504314
Map
Home Values in the Area
Average Home Value in this Area
Property History
| Date | Event | Price | Change | Sq Ft Price |
|---|---|---|---|---|
| 04/17/2025 04/17/25 | Price Changed | $528,000 | -1.1% | $261 / Sq Ft |
| 04/03/2025 04/03/25 | Price Changed | $534,000 | -2.9% | $264 / Sq Ft |
| 03/27/2025 03/27/25 | For Sale | $550,000 | +20.3% | $272 / Sq Ft |
| 03/17/2025 03/17/25 | Sold | $457,100 | -12.9% | $212 / Sq Ft |
| 03/03/2025 03/03/25 | Pending | -- | -- | -- |
| 11/07/2024 11/07/24 | For Sale | $525,000 | -- | $243 / Sq Ft |
Tax History
| Year | Tax Paid | Tax Assessment Tax Assessment Total Assessment is a certain percentage of the fair market value that is determined by local assessors to be the total taxable value of land and additions on the property. | Land | Improvement |
|---|---|---|---|---|
| 2024 | $2,859 | $457,156 | $81,000 | $376,156 |
| 2023 | $2,011 | $255,329 | $12,000 | $243,329 |
| 2022 | $87 | $12,000 | $12,000 | $0 |
| 2021 | $84 | $12,000 | $12,000 | $0 |
| 2020 | $83 | $12,000 | $12,000 | $0 |
| 2019 | $88 | $10,800 | $10,800 | $0 |
| 2018 | $0 | $10,800 | $10,800 | $0 |
| 2017 | $0 | $10,800 | $10,800 | $0 |
| 2016 | $0 | $10,800 | $10,800 | $0 |
| 2015 | -- | $11,200 | $11,200 | $0 |
| 2014 | -- | $11,200 | $11,200 | $0 |
Mortgage History
| Date | Status | Loan Amount | Loan Type |
|---|---|---|---|
| Previous Owner | $1,580,400 | New Conventional | |
| Previous Owner | $255,000 | Commercial |
Deed History
| Date | Type | Sale Price | Title Company |
|---|---|---|---|
| Warranty Deed | $457,500 | None Listed On Document | |
| Warranty Deed | -- | None Available | |
| Warranty Deed | $26,000 | None Available |
Similar Homes in Wake Forest, NC
Source: Doorify MLS
MLS Number: 10062292
APN: 1803.04-50-4304-000
- 6245 Reagan Ln
- 5628 Bella Terra Ct
- 1025 Shellrock Dr
- 5640 Bella Terra Ct
- 9220 Yardley Town Dr
- 5541 Old Still Rd
- 6225 Horse Fly Trail
- 9016 New Century Rd
- 1001 Hazeltown Rd
- 0 Woodlief Rd Unit 10051755
- 1217 Mauldin Circle Rd
- 8237 Baronleigh Ln
- 1518 Cloverfield Ct
- 9529 Woodlief Rd
- 109 Springwood Dr
- 8621 Bishop Pine Ln
- 8601 Bishop Pine Ln
- 659 Willard Dr
- 693 Northern Falls Rd
- 3034 E Bay Ct

