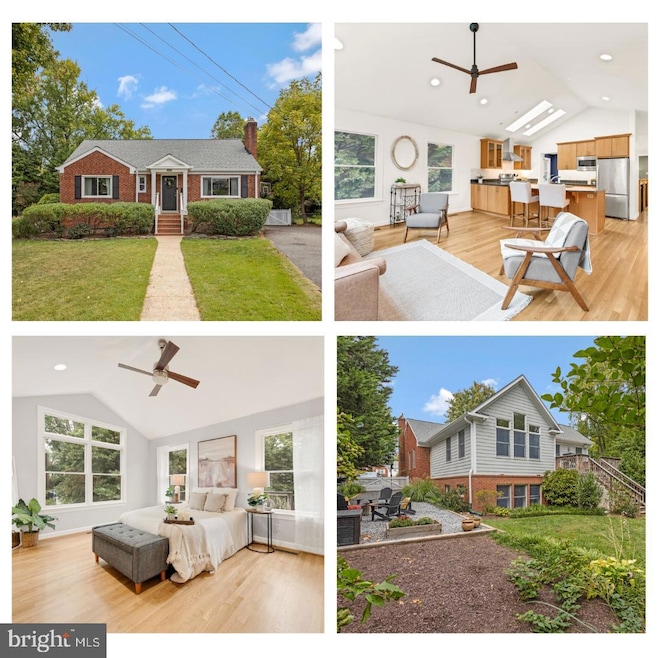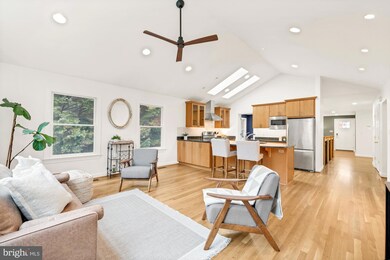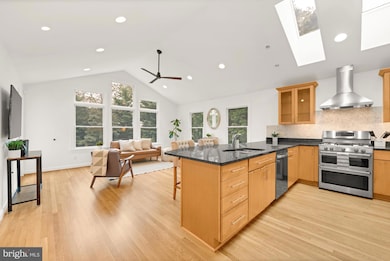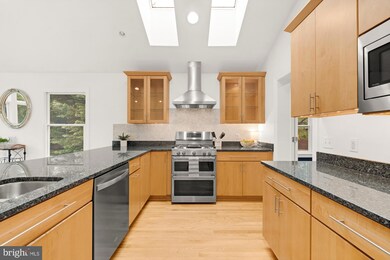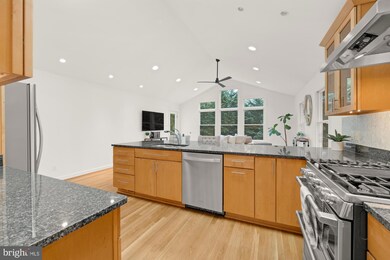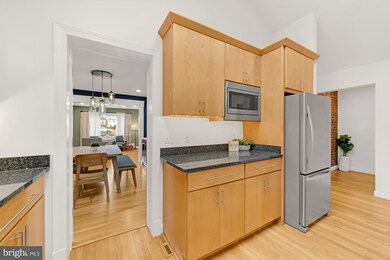
6234 22nd Rd N Arlington, VA 22205
Leeway Overlee NeighborhoodHighlights
- Gourmet Country Kitchen
- Scenic Views
- Deck
- Tuckahoe Elementary School Rated A
- Open Floorplan
- Raised Ranch Architecture
About This Home
As of October 2024Welcome home! Tucked away on the largest lot in a quiet cul de sac, this gorgeous 5-bedroom North Arlington home features a rare first floor primary bedroom suite and a modern addition constructed in 2004. Step inside the front entrance, and discover a beautifully updated home with gleaming hardwood floors, recessed lighting, and an open floor plan. You’ll love getting cozy by the gas fireplace in the sunny living room this Fall. The connected formal dining room is ideal for hosting dinner parties, with sophisticated built-in cabinets and dual zone wine and beverage refrigerators. Inside the spacious kitchen you’ll find sleek granite countertops, a classic tile backsplash, and stainless steel appliances, including a double oven and modern range hood. The seamless home addition creates a layout ideal for entertaining friends and family, with the kitchen opening directly into the adjacent light-filled family room. Here you’ll find a stunning cathedral ceiling, modern ceiling fan, and a wall of windows with a peaceful view of the tree-lined backyard. Gorgeous skylights (2024) over the oversized peninsula bar help to bathe the space in natural light. Down the hall, the desirable main-level primary bedroom boasts a dramatic vaulted ceiling and a wide closet. The sophisticated en suite bathroom includes a roomy step-in shower with built-in seat and a skylight filling the space with sunshine. Two additional bedrooms on this level feature wide closets and share a bright full bathroom in the hall. Downstairs on the lower level, the tiled recreation room offers endless possibilities for a third living space! Two more sizable bedrooms and a third full bathroom on this level provide privacy perfect for guests, a home office, or gym. The large laundry room includes a convenient utility sink and built-in shelving. You’ll also enjoy the abundance of storage with multiple walk-in closets and dedicated storage and utility rooms. Outside, an elevated wooden deck and large fenced backyard offer a perfectly peaceful retreat, with well-maintained lush grass and mature trees providing privacy and shade. Plenty of major updates to the home give you a greater peace of mind, including a brand new roof, gutters, and skylights (2024), new front door and front windows (2023), and a newer 55 gallon water heater (2022)! This gorgeous home is conveniently located near everything you can think of. Just minutes to Safeway, Harris Teeter, Westover Farmer’s Market, Ballston Quarter, Fashion Center at Pentagon City, Village at Shirlington, Seven Corners, Tuckahoe and Lubber Run Parks, W&OD Trail, Virginia Hospital Center, Reagan National Airport, and The Pentagon. Quick access to East Falls Church and Ballston Metro Stations, Route 66, Route 29, Route 7, Glebe Road, and Route 50. With all of these amazing updates in such a prime location, this one won’t be available for long! Schedule a private tour, or come check out your new home at our Open House today from 5-7pm!
Home Details
Home Type
- Single Family
Est. Annual Taxes
- $12,934
Year Built
- Built in 1953 | Remodeled in 2004
Lot Details
- 0.27 Acre Lot
- Back Yard Fenced
- Property is in excellent condition
- Property is zoned R-6
Property Views
- Scenic Vista
- Woods
Home Design
- Raised Ranch Architecture
- Brick Exterior Construction
- Slab Foundation
- Architectural Shingle Roof
- Vinyl Siding
Interior Spaces
- Property has 2 Levels
- Open Floorplan
- Built-In Features
- Ceiling Fan
- Recessed Lighting
- Screen For Fireplace
- Gas Fireplace
- Double Pane Windows
- Family Room Off Kitchen
- Combination Kitchen and Living
- Formal Dining Room
- Home Gym
- Attic
Kitchen
- Gourmet Country Kitchen
- Stove
- Built-In Microwave
- Extra Refrigerator or Freezer
- Ice Maker
- Dishwasher
- Upgraded Countertops
- Disposal
Flooring
- Wood
- Ceramic Tile
Bedrooms and Bathrooms
- En-Suite Primary Bedroom
- En-Suite Bathroom
Laundry
- Laundry in unit
- Dryer
Finished Basement
- Heated Basement
- Basement Fills Entire Space Under The House
- Connecting Stairway
- Interior Basement Entry
- Basement Windows
Parking
- 2 Parking Spaces
- 2 Driveway Spaces
- On-Street Parking
Outdoor Features
- Deck
Schools
- Tuckahoe Elementary School
- Swanson Middle School
- Yorktown High School
Utilities
- Forced Air Zoned Heating and Cooling System
- Natural Gas Water Heater
Community Details
- No Home Owners Association
- Over Lee Knolls Subdivision
Listing and Financial Details
- Tax Lot 8
- Assessor Parcel Number 11-001-157
Map
Home Values in the Area
Average Home Value in this Area
Property History
| Date | Event | Price | Change | Sq Ft Price |
|---|---|---|---|---|
| 10/31/2024 10/31/24 | Sold | $1,460,000 | +0.7% | $419 / Sq Ft |
| 10/04/2024 10/04/24 | Pending | -- | -- | -- |
| 10/02/2024 10/02/24 | For Sale | $1,450,000 | +17.4% | $416 / Sq Ft |
| 07/15/2020 07/15/20 | Sold | $1,235,000 | 0.0% | $435 / Sq Ft |
| 05/31/2020 05/31/20 | Pending | -- | -- | -- |
| 05/15/2020 05/15/20 | For Sale | $1,235,000 | -- | $435 / Sq Ft |
Tax History
| Year | Tax Paid | Tax Assessment Tax Assessment Total Assessment is a certain percentage of the fair market value that is determined by local assessors to be the total taxable value of land and additions on the property. | Land | Improvement |
|---|---|---|---|---|
| 2024 | $12,934 | $1,252,100 | $872,100 | $380,000 |
| 2023 | $12,773 | $1,240,100 | $847,100 | $393,000 |
| 2022 | $12,020 | $1,167,000 | $782,100 | $384,900 |
| 2021 | $11,169 | $1,084,400 | $714,200 | $370,200 |
| 2020 | $9,313 | $907,700 | $650,000 | $257,700 |
| 2019 | $9,056 | $882,700 | $625,000 | $257,700 |
| 2018 | $8,556 | $850,500 | $590,000 | $260,500 |
| 2017 | $8,204 | $815,500 | $555,000 | $260,500 |
| 2016 | $8,035 | $810,800 | $540,000 | $270,800 |
| 2015 | $7,803 | $783,400 | $530,000 | $253,400 |
| 2014 | $7,579 | $760,900 | $505,000 | $255,900 |
Mortgage History
| Date | Status | Loan Amount | Loan Type |
|---|---|---|---|
| Open | $1,010,000 | New Conventional | |
| Previous Owner | $250,000 | Credit Line Revolving | |
| Previous Owner | $1,114,000 | New Conventional | |
| Previous Owner | $1,111,500 | New Conventional | |
| Previous Owner | $630,000 | New Conventional | |
| Previous Owner | $593,000 | New Conventional | |
| Previous Owner | $603,750 | New Conventional | |
| Previous Owner | $460,000 | New Conventional |
Deed History
| Date | Type | Sale Price | Title Company |
|---|---|---|---|
| Deed | $1,460,000 | First American Title Insurance | |
| Deed | $1,235,000 | First American Title |
Similar Homes in Arlington, VA
Source: Bright MLS
MLS Number: VAAR2048860
APN: 11-001-157
- 6242 22nd Rd N
- 6213 22nd St N
- 6237 Washington Blvd
- 2339 N Powhatan St
- 6314 Washington Blvd
- 2222 N Roosevelt St
- 6037 22nd St N
- 6428 Langston Blvd
- 6418 22nd St N
- 6109 18th Rd N
- 2431 N Roosevelt St
- 2257 N Nottingham St
- 2430 N Rockingham St
- 2315 N Tuckahoe St
- 6024 16th St N
- 2414 N Nottingham St
- 2612 N Pocomoke St
- 6400 26th St N
- 6559 24th St N
- 2249 N Madison St
