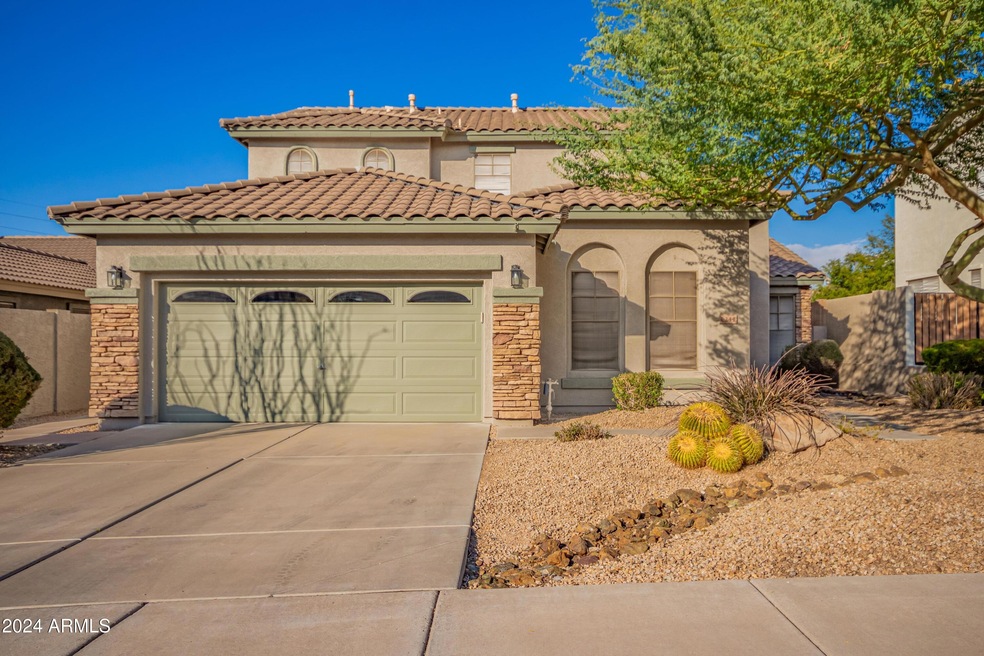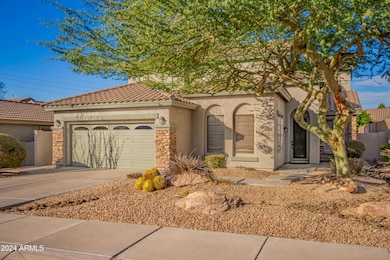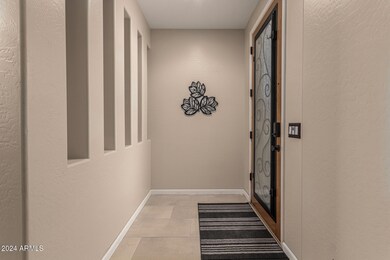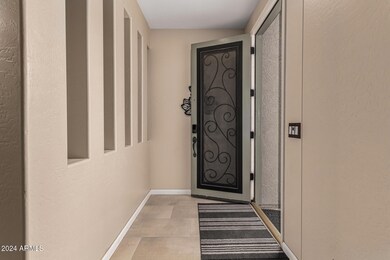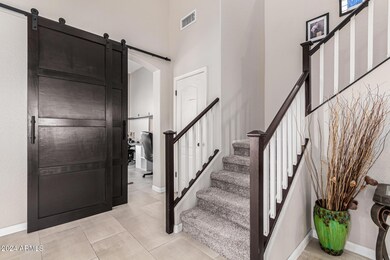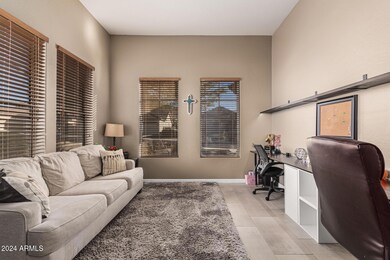
6234 W Maya Dr Phoenix, AZ 85083
Stetson Valley NeighborhoodEstimated payment $3,553/month
Highlights
- Mountain View
- Contemporary Architecture
- Double Pane Windows
- Hillcrest Middle School Rated A
- Cul-De-Sac
- Tandem Parking
About This Home
The search is finally over! This updated Turn-Key 4-bedroom, 2.5 bath residence showcases a 3-car garage on a cul-de-sac lot in a desirable gated community. Inside, you're greeted by a den, ideal for an office or study. The inviting great room boasts high ceilings, a soothing palette, surround sound, and modern tile flooring. Cook delicious meals in the updated gourmet kitchen, complete with quartz counters, ample wood cabinetry with crown moulding, a stylish tile backsplash, a hanging pot rack, recessed lighting, SS appliances, a spacious pantry, and a center island. Upstairs, you'll find a quaint nook, perfect for a reading. The main bedroom offers plush carpeting, an ensuite with double sinks, and a walk-in closet. The lovely backyard includes a covered patio and a lush lawn.
Listing Agent
My Home Group Real Estate Brokerage Phone: 623-261-9078 License #SA638181000

Home Details
Home Type
- Single Family
Est. Annual Taxes
- $2,490
Year Built
- Built in 2002
Lot Details
- 7,729 Sq Ft Lot
- Cul-De-Sac
- Block Wall Fence
- Front and Back Yard Sprinklers
- Sprinklers on Timer
- Grass Covered Lot
HOA Fees
- $86 Monthly HOA Fees
Parking
- 2 Open Parking Spaces
- 3 Car Garage
- Tandem Parking
Home Design
- Contemporary Architecture
- Santa Barbara Architecture
- Wood Frame Construction
- Tile Roof
- Stone Exterior Construction
- Stucco
Interior Spaces
- 2,374 Sq Ft Home
- 2-Story Property
- Ceiling height of 9 feet or more
- Ceiling Fan
- Double Pane Windows
- Vinyl Clad Windows
- Mountain Views
Kitchen
- Kitchen Updated in 2021
- Built-In Microwave
- Kitchen Island
Flooring
- Floors Updated in 2023
- Carpet
- Tile
Bedrooms and Bathrooms
- 4 Bedrooms
- Remodeled Bathroom
- Primary Bathroom is a Full Bathroom
- 2.5 Bathrooms
- Dual Vanity Sinks in Primary Bathroom
- Bathtub With Separate Shower Stall
Schools
- Stetson Hills Elementary
- Sandra Day O'connor High School
Utilities
- Cooling System Updated in 2023
- Cooling Available
- Zoned Heating
- Heating System Uses Natural Gas
- High Speed Internet
- Cable TV Available
Community Details
- Association fees include ground maintenance, street maintenance
- Crescent Hills North Association, Phone Number (602) 957-9191
- Built by Shea Homes
- Crescent Hills Subdivision
Listing and Financial Details
- Tax Lot 101
- Assessor Parcel Number 201-07-235
Map
Home Values in the Area
Average Home Value in this Area
Tax History
| Year | Tax Paid | Tax Assessment Tax Assessment Total Assessment is a certain percentage of the fair market value that is determined by local assessors to be the total taxable value of land and additions on the property. | Land | Improvement |
|---|---|---|---|---|
| 2025 | $2,490 | $28,936 | -- | -- |
| 2024 | $2,449 | $27,558 | -- | -- |
| 2023 | $2,449 | $40,730 | $8,140 | $32,590 |
| 2022 | $2,358 | $31,130 | $6,220 | $24,910 |
| 2021 | $2,462 | $29,080 | $5,810 | $23,270 |
| 2020 | $2,417 | $27,520 | $5,500 | $22,020 |
| 2019 | $2,343 | $26,080 | $5,210 | $20,870 |
| 2018 | $2,262 | $25,500 | $5,100 | $20,400 |
| 2017 | $2,184 | $23,850 | $4,770 | $19,080 |
| 2016 | $2,061 | $23,110 | $4,620 | $18,490 |
| 2015 | $1,839 | $23,050 | $4,610 | $18,440 |
Property History
| Date | Event | Price | Change | Sq Ft Price |
|---|---|---|---|---|
| 04/11/2025 04/11/25 | Price Changed | $584,000 | -0.8% | $246 / Sq Ft |
| 02/28/2025 02/28/25 | Price Changed | $589,000 | -1.3% | $248 / Sq Ft |
| 01/31/2025 01/31/25 | Price Changed | $597,000 | -0.5% | $251 / Sq Ft |
| 01/10/2025 01/10/25 | Price Changed | $600,000 | 0.0% | $253 / Sq Ft |
| 01/10/2025 01/10/25 | For Sale | $600,000 | +0.8% | $253 / Sq Ft |
| 01/08/2025 01/08/25 | Sold | $595,000 | -0.8% | $251 / Sq Ft |
| 12/05/2024 12/05/24 | For Sale | $600,000 | -- | $253 / Sq Ft |
Deed History
| Date | Type | Sale Price | Title Company |
|---|---|---|---|
| Interfamily Deed Transfer | -- | First Arizona Title Agency | |
| Warranty Deed | $385,000 | Magnus Title Agency | |
| Interfamily Deed Transfer | -- | First American Title Ins Co | |
| Special Warranty Deed | $229,904 | First American Title | |
| Special Warranty Deed | -- | First American Title |
Mortgage History
| Date | Status | Loan Amount | Loan Type |
|---|---|---|---|
| Open | $70,000 | Credit Line Revolving | |
| Open | $320,000 | New Conventional | |
| Closed | $292,000 | New Conventional | |
| Closed | $272,500 | New Conventional | |
| Closed | $293,000 | New Conventional | |
| Closed | $290,000 | New Conventional | |
| Previous Owner | $50,000 | Credit Line Revolving | |
| Previous Owner | $25,000 | Credit Line Revolving | |
| Previous Owner | $225,000 | Unknown | |
| Previous Owner | $20,000 | Credit Line Revolving |
Similar Homes in the area
Source: Arizona Regional Multiple Listing Service (ARMLS)
MLS Number: 6789515
APN: 201-07-235
- 6233 W Maya Dr
- 6216 W Molly Dr
- 6206 W Buckhorn Trail
- 27222 N 64th Dr
- 6328 W Fetlock Trail
- 6442 W Cavedale Dr
- 26808 N 64th Ln
- 6022 W Fetlock Trail
- 6522 W Molly Ln
- 6216 W Hedgehog Place
- 26743 N 65th Dr Unit 100
- 26814 N 65th Dr
- 6014 W Bent Tree Dr
- 6404 W Black Hill Rd
- 5829 W Alyssa Ln
- 6506 W Bent Tree Dr
- 6016 W Gambit Trail
- 26826 N 66th Ln Unit 12
- 6526 W Briles Rd
- 5902 W Gambit Trail
