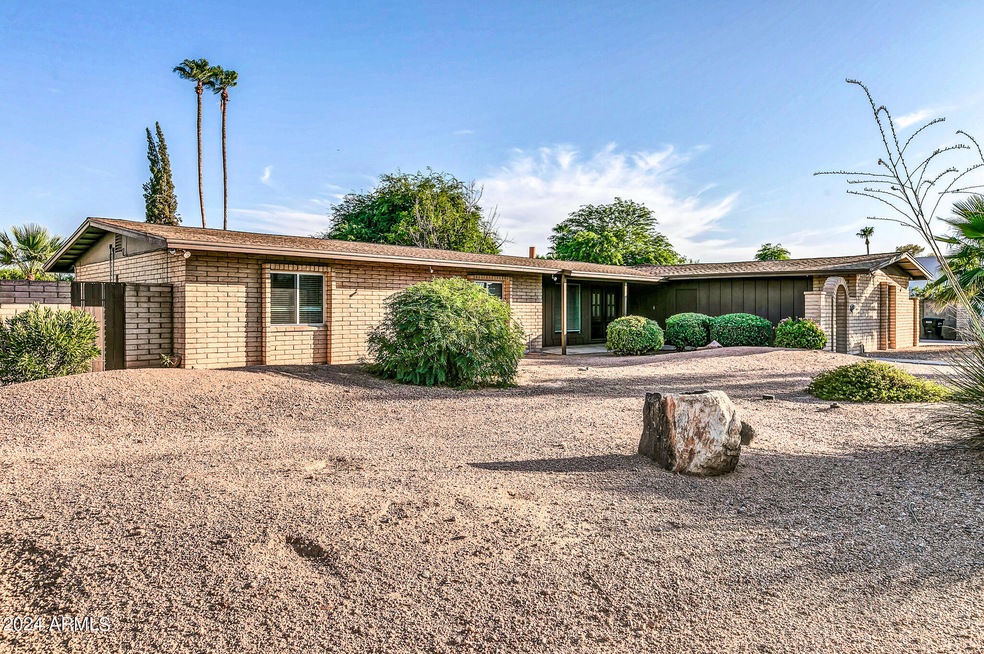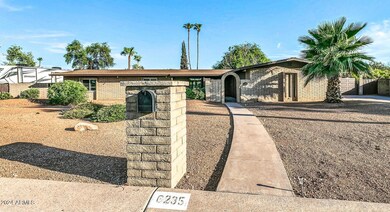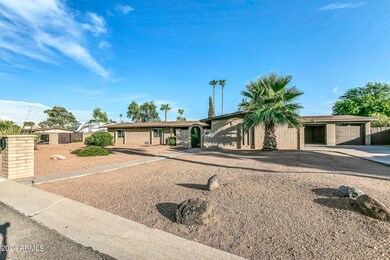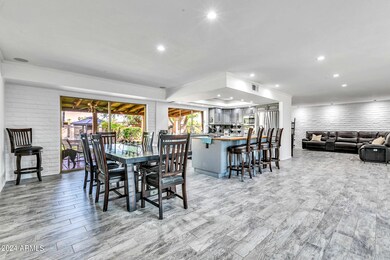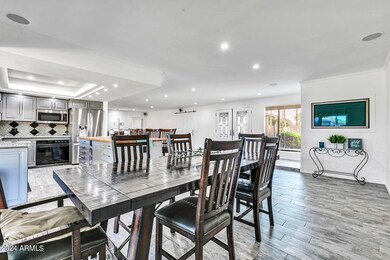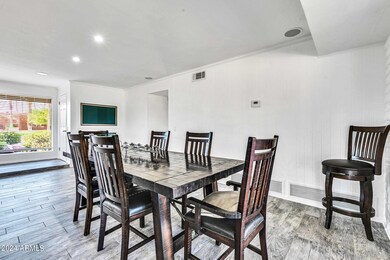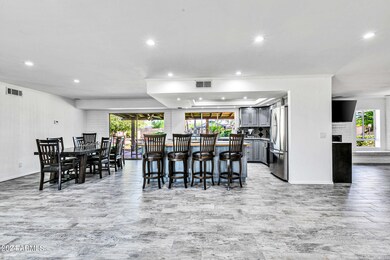
6235 E Larkspur Dr Scottsdale, AZ 85254
Paradise Valley NeighborhoodHighlights
- Private Pool
- RV Hookup
- Wood Flooring
- Desert Shadows Elementary School Rated A
- 0.55 Acre Lot
- No HOA
About This Home
As of February 2025NO HOA - Welcome HOME to your private oasis in the coveted 85254 zip code. Situated on over half an acre, this meticulously updated property offers an abundance of amenities. Step into elegance with this remodeled home featuring an open concept design that seamlessly blends indoor and outdoor living. Enjoy the warmth of plank tile flooring in the spacious living and family rooms, complete with a cozy fireplace. The upgraded kitchen boasts stainless steel appliances & an oversized butcherblock island with sleek finishes. Overlook your personal paradise through expansive kitchen window to see sprawling landscape of mature trees & a vast park-like yard, complemented by a stunning PebbleTec diving pool and a charming gazebo (with misting system). Kids will revel in their own wonderland with a great lighted climbing tree & jungle gym offering endless joy and laughter from morning to night. For the adventurous adults, the property features a generously sized RV gate with 30amp power on one side & another RV gate ideal for a boat or trailer on the opposite side. Additional 2 car detached garage with workshop. Conveniently located near Scottsdale Airpark (a private airport), Kierland Commons & Scottsdale Quarter, this exceptional home caters to every family member's desires. Don't miss this opportunity to own a slice of Scottsdale paradise!
Home Details
Home Type
- Single Family
Est. Annual Taxes
- $3,357
Year Built
- Built in 1969
Lot Details
- 0.55 Acre Lot
- Block Wall Fence
- Misting System
- Front and Back Yard Sprinklers
- Sprinklers on Timer
- Grass Covered Lot
Parking
- 4 Car Garage
- Garage ceiling height seven feet or more
- Garage Door Opener
- RV Hookup
Home Design
- Composition Roof
- Built-Up Roof
Interior Spaces
- 2,333 Sq Ft Home
- 1-Story Property
- Gas Fireplace
- Family Room with Fireplace
Kitchen
- Eat-In Kitchen
- Gas Cooktop
- Built-In Microwave
- Kitchen Island
Flooring
- Wood
- Tile
Bedrooms and Bathrooms
- 3 Bedrooms
- Primary Bathroom is a Full Bathroom
- 2 Bathrooms
- Dual Vanity Sinks in Primary Bathroom
Pool
- Private Pool
- Fence Around Pool
- Pool Pump
- Diving Board
Outdoor Features
- Covered patio or porch
- Gazebo
- Playground
Schools
- Desert Shadows Elementary School
- Desert Shadows Middle School
- Horizon High School
Utilities
- Refrigerated Cooling System
- Cooling System Mounted To A Wall/Window
- Heating System Uses Natural Gas
- Water Softener
- Septic Tank
Community Details
- No Home Owners Association
- Association fees include no fees
- Shea North Estates Subdivision
Listing and Financial Details
- Tax Lot 64
- Assessor Parcel Number 167-08-066
Map
Home Values in the Area
Average Home Value in this Area
Property History
| Date | Event | Price | Change | Sq Ft Price |
|---|---|---|---|---|
| 02/19/2025 02/19/25 | Sold | $1,290,000 | 0.0% | $553 / Sq Ft |
| 01/16/2025 01/16/25 | For Sale | $1,290,000 | -- | $553 / Sq Ft |
Tax History
| Year | Tax Paid | Tax Assessment Tax Assessment Total Assessment is a certain percentage of the fair market value that is determined by local assessors to be the total taxable value of land and additions on the property. | Land | Improvement |
|---|---|---|---|---|
| 2025 | $3,441 | $40,600 | -- | -- |
| 2024 | $3,357 | $38,667 | -- | -- |
| 2023 | $3,357 | $64,070 | $12,810 | $51,260 |
| 2022 | $3,317 | $48,020 | $9,600 | $38,420 |
| 2021 | $3,371 | $40,900 | $8,180 | $32,720 |
| 2020 | $3,255 | $39,420 | $7,880 | $31,540 |
| 2019 | $3,270 | $35,520 | $7,100 | $28,420 |
| 2018 | $3,151 | $34,450 | $6,890 | $27,560 |
| 2017 | $3,009 | $33,480 | $6,690 | $26,790 |
| 2016 | $2,962 | $32,830 | $6,560 | $26,270 |
| 2015 | $2,748 | $34,180 | $6,830 | $27,350 |
Mortgage History
| Date | Status | Loan Amount | Loan Type |
|---|---|---|---|
| Open | $1,032,000 | New Conventional | |
| Previous Owner | $150,000 | Future Advance Clause Open End Mortgage | |
| Previous Owner | $217,532 | Credit Line Revolving | |
| Previous Owner | $301,000 | Purchase Money Mortgage | |
| Previous Owner | $65,000 | Unknown | |
| Previous Owner | $238,000 | New Conventional | |
| Closed | $14,000 | No Value Available | |
| Closed | $117,000 | No Value Available |
Deed History
| Date | Type | Sale Price | Title Company |
|---|---|---|---|
| Warranty Deed | $1,290,000 | Navi Title Agency | |
| Interfamily Deed Transfer | -- | Equity Title Agency Inc | |
| Interfamily Deed Transfer | -- | United Title Agency Inc | |
| Warranty Deed | $280,000 | Security Title Agency | |
| Warranty Deed | -- | First American Title |
Similar Homes in Scottsdale, AZ
Source: Arizona Regional Multiple Listing Service (ARMLS)
MLS Number: 6805831
APN: 167-08-066
- 12435 N 61st Place
- 6037 E Charter Oak Rd
- 12416 N 65th Place
- 6128 E Sweetwater Ave Unit 163
- 6128 E Sweetwater Ave
- 12232 N 65th Place
- 12201 N 65th St
- 13017 N 61st Place
- 12034 N 61st St
- 6137 E Paradise Dr Unit 27
- 6137 E Paradise Dr
- 6107 E Paradise Dr
- 12202 N 60th St
- 12209 N 66th St
- 6439 E Eugie Terrace
- 6039 E Laurel Ln
- 12210 N 67th St
- 11841 N 65th Place
- 12236 N 59th St
- 6026 E Pershing Ave
