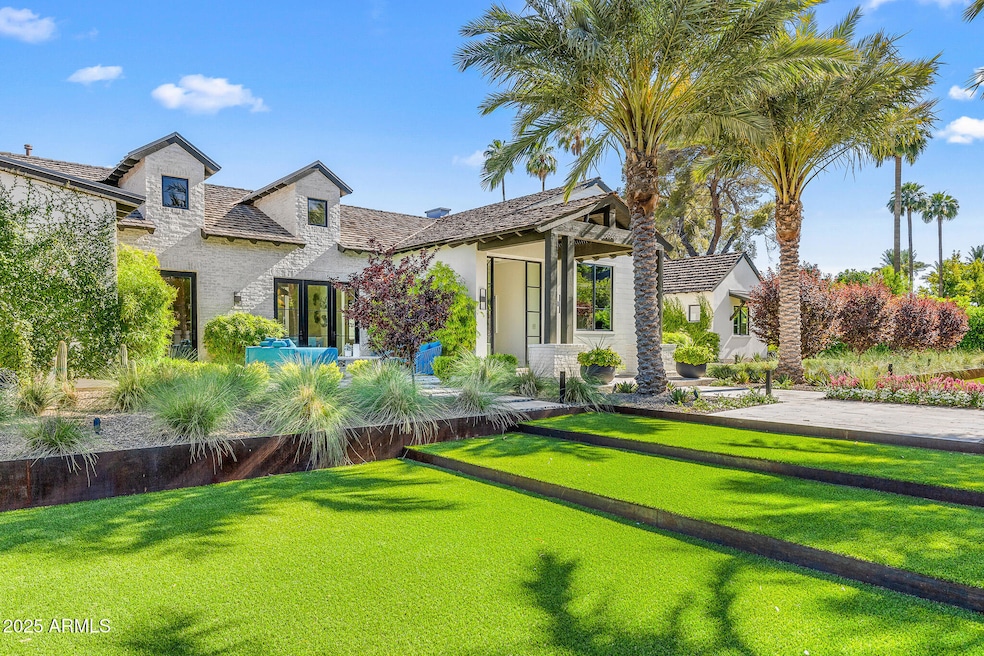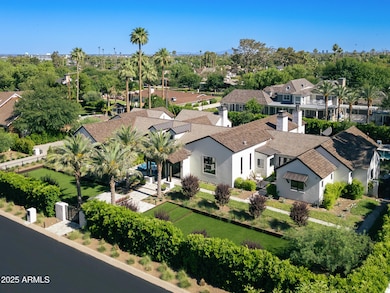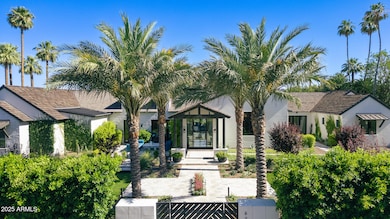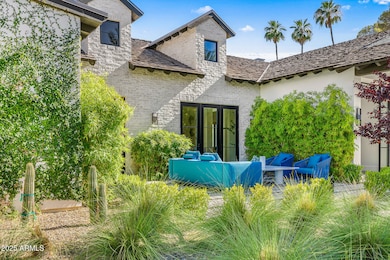
6235 E Montecito Ave Scottsdale, AZ 85251
Camelback East Village NeighborhoodEstimated payment $51,647/month
Highlights
- Guest House
- Heated Spa
- Mountain View
- Hopi Elementary School Rated A
- 0.83 Acre Lot
- Family Room with Fireplace
About This Home
Exquisite design, exceptional quality, and impeccable taste define this remarkable home, set in a truly magnificent setting. It's a perfect balance of elegance and comfort, with a timeless charm that never goes out of style. While words can't fully capture the special essence of this home, stepping inside is the only way to truly appreciate its beauty.
Fully remodeled to blend the classic Arcadia style with modern touches, this home is a true masterpiece. The chef's kitchen, complete with a second prep kitchen, is a culinary dream, while the great room is an entertainer's paradise. The master retreat offers a serene, luxurious space to unwind, and the guest house with its own separate garage is perfect for visitors who never want to leave..... The thoughtfully designed floor plan flows seamlessly, with every detail crafted to perfection. Surrounded by a lush ficus hedge for total privacy, the property feels like your own private oasis. Stunning finishes, from floor-to-ceiling millwork to pristine flooring, dramatic lighting, retractable doors, and custom cabinetry, will leave a lasting impression. Beautiful stone and tilework add elegance throughout, and the outdoor living spaces offer breathtaking views of Camelback Mountain, all nestled in the heart of Arcadia.
Home Details
Home Type
- Single Family
Est. Annual Taxes
- $20,320
Year Built
- Built in 2018
Lot Details
- 0.83 Acre Lot
- Block Wall Fence
- Front and Back Yard Sprinklers
- Sprinklers on Timer
- Grass Covered Lot
Parking
- 4 Car Garage
Home Design
- Brick Exterior Construction
- Wood Frame Construction
- Shake Roof
- Stucco
Interior Spaces
- 6,046 Sq Ft Home
- 1-Story Property
- Vaulted Ceiling
- Gas Fireplace
- Double Pane Windows
- Low Emissivity Windows
- Family Room with Fireplace
- 3 Fireplaces
- Living Room with Fireplace
- Mountain Views
Kitchen
- Eat-In Kitchen
- Built-In Microwave
- Kitchen Island
Flooring
- Wood
- Stone
- Tile
Bedrooms and Bathrooms
- 5 Bedrooms
- Primary Bathroom is a Full Bathroom
- 7 Bathrooms
- Dual Vanity Sinks in Primary Bathroom
- Bathtub With Separate Shower Stall
Pool
- Heated Spa
- Heated Pool
Schools
- Hopi Elementary School
- Ingleside Middle School
- Arcadia High School
Utilities
- Cooling Available
- Heating System Uses Natural Gas
- High Speed Internet
- Cable TV Available
Additional Features
- No Interior Steps
- Outdoor Fireplace
- Guest House
Community Details
- No Home Owners Association
- Association fees include no fees
- Arcadia Subdivision
Listing and Financial Details
- Tax Lot 8
- Assessor Parcel Number 172-28-017-A
Map
Home Values in the Area
Average Home Value in this Area
Tax History
| Year | Tax Paid | Tax Assessment Tax Assessment Total Assessment is a certain percentage of the fair market value that is determined by local assessors to be the total taxable value of land and additions on the property. | Land | Improvement |
|---|---|---|---|---|
| 2025 | $20,320 | $258,531 | -- | -- |
| 2024 | $19,911 | $246,220 | -- | -- |
| 2023 | $19,911 | $430,580 | $86,110 | $344,470 |
| 2022 | $18,497 | $332,600 | $66,520 | $266,080 |
| 2021 | $19,193 | $326,080 | $65,210 | $260,870 |
| 2020 | $18,901 | $289,380 | $57,870 | $231,510 |
| 2019 | $11,303 | $190,440 | $190,440 | $0 |
| 2018 | $11,923 | $130,500 | $26,100 | $104,400 |
| 2017 | $10,855 | $135,480 | $27,090 | $108,390 |
| 2016 | $10,560 | $121,100 | $24,220 | $96,880 |
| 2015 | $9,631 | $117,020 | $23,400 | $93,620 |
Property History
| Date | Event | Price | Change | Sq Ft Price |
|---|---|---|---|---|
| 04/08/2025 04/08/25 | Price Changed | $8,950,000 | -4.8% | $1,480 / Sq Ft |
| 02/18/2025 02/18/25 | For Sale | $9,400,000 | +30.6% | $1,555 / Sq Ft |
| 05/10/2023 05/10/23 | Sold | $7,200,000 | 0.0% | $1,191 / Sq Ft |
| 05/10/2023 05/10/23 | For Sale | $7,200,000 | +44.0% | $1,191 / Sq Ft |
| 04/20/2023 04/20/23 | Pending | -- | -- | -- |
| 01/11/2021 01/11/21 | Sold | $5,000,000 | 0.0% | $827 / Sq Ft |
| 01/09/2021 01/09/21 | Pending | -- | -- | -- |
| 01/08/2021 01/08/21 | For Sale | $5,000,000 | +19.5% | $827 / Sq Ft |
| 12/12/2019 12/12/19 | Sold | $4,185,000 | -1.4% | $629 / Sq Ft |
| 11/05/2019 11/05/19 | Pending | -- | -- | -- |
| 10/11/2019 10/11/19 | Price Changed | $4,245,000 | -2.4% | $638 / Sq Ft |
| 09/05/2019 09/05/19 | For Sale | $4,349,000 | -- | $654 / Sq Ft |
Deed History
| Date | Type | Sale Price | Title Company |
|---|---|---|---|
| Warranty Deed | $7,200,000 | Wfg National Title Insurance C | |
| Warranty Deed | $5,000,000 | Wfg National Title Ins Co | |
| Warranty Deed | $4,185,000 | Landmark Ttl Assurance Agcy | |
| Warranty Deed | $1,420,000 | Premier Title Agency | |
| Warranty Deed | $1,525,000 | First American Title Ins Co | |
| Warranty Deed | $910,000 | Chicago Title Insurance Co | |
| Interfamily Deed Transfer | -- | -- | |
| Interfamily Deed Transfer | -- | -- |
Mortgage History
| Date | Status | Loan Amount | Loan Type |
|---|---|---|---|
| Previous Owner | $2,185,000 | New Conventional | |
| Previous Owner | $1,143,750 | New Conventional | |
| Previous Owner | $250,000 | Credit Line Revolving | |
| Previous Owner | $900,200 | Unknown | |
| Previous Owner | $500,000 | Credit Line Revolving | |
| Previous Owner | $350,000 | New Conventional |
Similar Homes in the area
Source: Arizona Regional Multiple Listing Service (ARMLS)
MLS Number: 6811277
APN: 172-28-017A
- 6301 E Exeter Blvd
- 6230 E Calle Del Norte
- 6243 E Camelback Rd
- 6319 E Mariposa St
- 4210 N 63rd Place
- 6114 E Calle Del Norte
- 6102 E Calle Del Norte
- 6302 E Lafayette Blvd
- 6455 E Calle Del Media
- 6040 E Lafayette Blvd
- 6140 E Calle Tuberia
- 4350 N Jokake Dr
- 4575 N Phoenician Blvd Unit 4
- 4575 N Phoenician Blvd Unit 2
- 4575 N Phoenician Blvd Unit 1
- 4575 N Phoenician Blvd Unit 5
- 4575 N Phoenician Blvd Unit 3
- 6302 E Hillcrest Blvd
- 6312 E Calle Del Paisano --
- 5902 E Arcadia Ln






