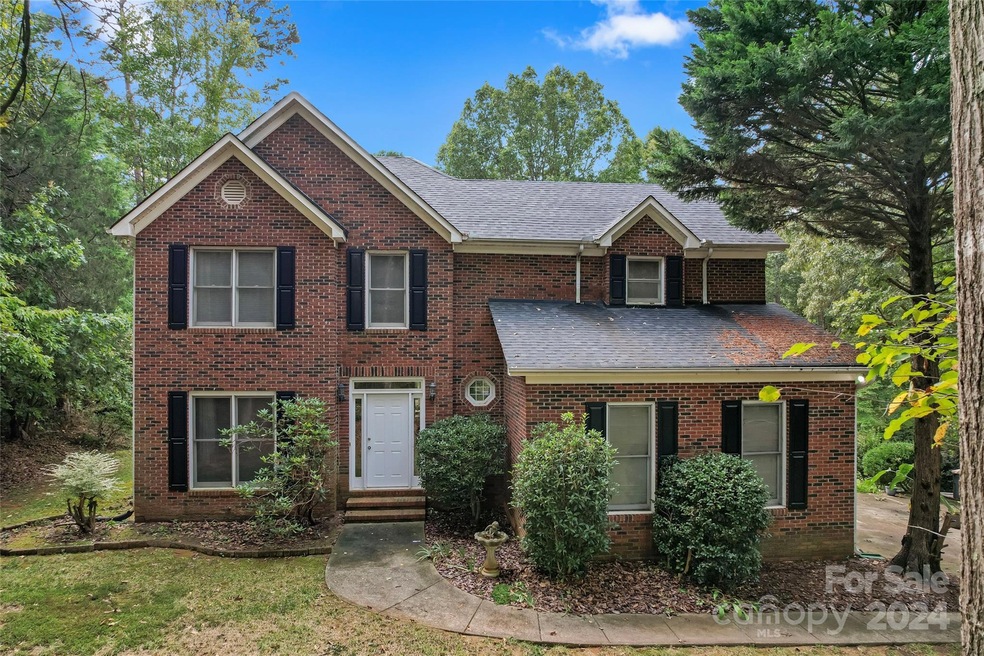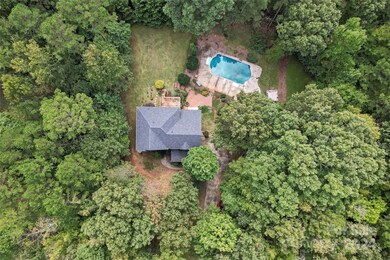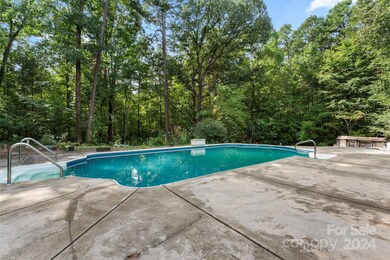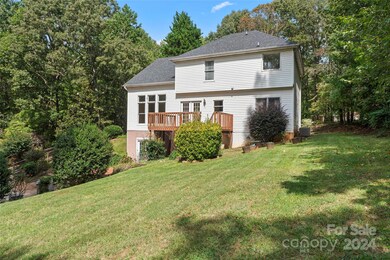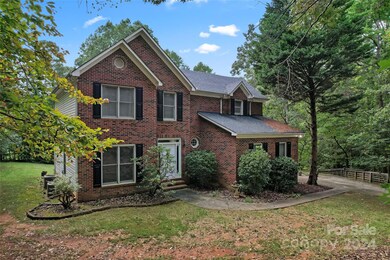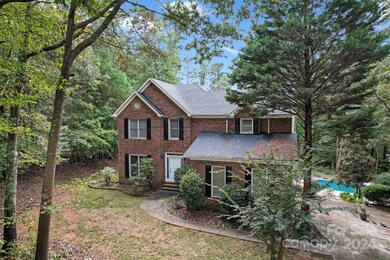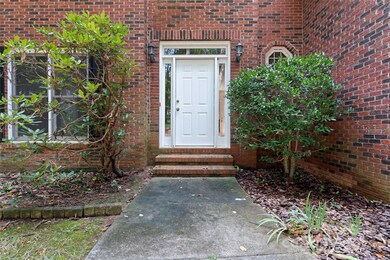
6235 Mountain Vine Ave Kannapolis, NC 28081
Highlights
- In Ground Pool
- Deck
- Wooded Lot
- Charles E. Boger Elementary School Rated A-
- Private Lot
- 2 Car Attached Garage
About This Home
As of November 2024Discover a unique opportunity to own this inviting three-bedroom, two-and-a-half-bathroom brick front home, nestled in the desirable Mountain Vine subdivision. This property boasts a private homesite, complete with a sparkling inground pool—perfect for summer gatherings and relaxation.
With no HOA, you have more flexibility to personalize your space without the constraints of community regulations. The home is competitively priced, allowing you to invest in the renovations of your choosing and transform this house into your dream home.
The spacious layout features a welcoming living area, a functional kitchen, and generous bedrooms, providing ample space for family and guests. The unfinished basement offers endless possibilities, whether you envision a recreational room, home gym, or additional storage.
Don’t miss this chance to create your ideal living environment in a peaceful neighborhood. Schedule your showing today and imagine the possibilities that await!
Last Agent to Sell the Property
Senter & Company LLC Brokerage Email: kevin@senterandcompany.com License #290000
Co-Listed By
Senter & Company LLC Brokerage Email: kevin@senterandcompany.com License #227795
Home Details
Home Type
- Single Family
Est. Annual Taxes
- $4,777
Year Built
- Built in 1996
Lot Details
- Private Lot
- Wooded Lot
- Property is zoned AG
Parking
- 2 Car Attached Garage
- Driveway
Home Design
- Brick Exterior Construction
- Vinyl Siding
Interior Spaces
- 2-Story Property
- Family Room with Fireplace
- Electric Dryer Hookup
Kitchen
- Electric Range
- Microwave
- Dishwasher
- Disposal
Bedrooms and Bathrooms
- 3 Bedrooms
Unfinished Basement
- Walk-Out Basement
- Basement Storage
Outdoor Features
- In Ground Pool
- Deck
- Patio
- Fire Pit
Schools
- Charles E. Boger Elementary School
- Northwest Cabarrus Middle School
- Northwest Cabarrus High School
Utilities
- Central Air
- Septic Tank
Community Details
- Mountain Vine Subdivision
Listing and Financial Details
- Assessor Parcel Number 4693-81-6638-0000
Map
Home Values in the Area
Average Home Value in this Area
Property History
| Date | Event | Price | Change | Sq Ft Price |
|---|---|---|---|---|
| 11/05/2024 11/05/24 | Sold | $385,000 | -13.5% | $198 / Sq Ft |
| 09/28/2024 09/28/24 | For Sale | $445,000 | -- | $229 / Sq Ft |
Tax History
| Year | Tax Paid | Tax Assessment Tax Assessment Total Assessment is a certain percentage of the fair market value that is determined by local assessors to be the total taxable value of land and additions on the property. | Land | Improvement |
|---|---|---|---|---|
| 2024 | $4,777 | $420,670 | $88,000 | $332,670 |
| 2023 | $3,559 | $259,790 | $69,000 | $190,790 |
| 2022 | $3,559 | $259,790 | $69,000 | $190,790 |
| 2021 | $3,559 | $259,790 | $69,000 | $190,790 |
| 2020 | $3,559 | $259,790 | $69,000 | $190,790 |
| 2019 | $2,771 | $202,250 | $35,000 | $167,250 |
| 2018 | $2,730 | $202,250 | $35,000 | $167,250 |
| 2017 | $2,690 | $202,250 | $35,000 | $167,250 |
| 2016 | $2,690 | $219,510 | $50,000 | $169,510 |
| 2015 | $2,766 | $219,510 | $50,000 | $169,510 |
| 2014 | $2,766 | $219,510 | $50,000 | $169,510 |
Mortgage History
| Date | Status | Loan Amount | Loan Type |
|---|---|---|---|
| Previous Owner | $255,000 | New Conventional | |
| Previous Owner | $221,185 | FHA | |
| Previous Owner | $221,185 | FHA | |
| Previous Owner | $220,604 | FHA | |
| Previous Owner | $217,431 | FHA | |
| Previous Owner | $36,770 | FHA | |
| Previous Owner | $298,507 | FHA | |
| Previous Owner | $294,096 | FHA | |
| Previous Owner | $271,750 | Unknown | |
| Previous Owner | $36,747 | Stand Alone Second | |
| Previous Owner | $212,120 | Unknown | |
| Previous Owner | $39,000 | Unknown |
Deed History
| Date | Type | Sale Price | Title Company |
|---|---|---|---|
| Warranty Deed | $385,000 | None Listed On Document | |
| Interfamily Deed Transfer | -- | None Available | |
| Interfamily Deed Transfer | -- | None Available | |
| Warranty Deed | $147,500 | -- | |
| Warranty Deed | $20,000 | -- |
Similar Homes in the area
Source: Canopy MLS (Canopy Realtor® Association)
MLS Number: 4187471
APN: 4693-81-6638-0000
- 6179 Mountain Vine Ave
- 6351 Trinity Crossing Cir
- 4012 Honey Tree Ln
- 6070 Trinity Crossing Cir
- 0000 Farmstead Ln
- 5983 Rolling Ridge Dr Unit 33
- 7295 Three Sisters Ln
- 4750 Kay Bird Ln
- 3820 Shider Ln
- 3870 County Down Ave
- 3850 County Down Ave
- 3750 County Down Ave
- 3099 Trinity Church Rd
- 5445 Mooresville Rd
- 3624 County Down Ave Unit 5-14
- 4866 Breden St
- 3678 Rankin Rd
- 2731 Laugenour Place
- 5041 Wakehurst St
- 3524 Tully Ave
