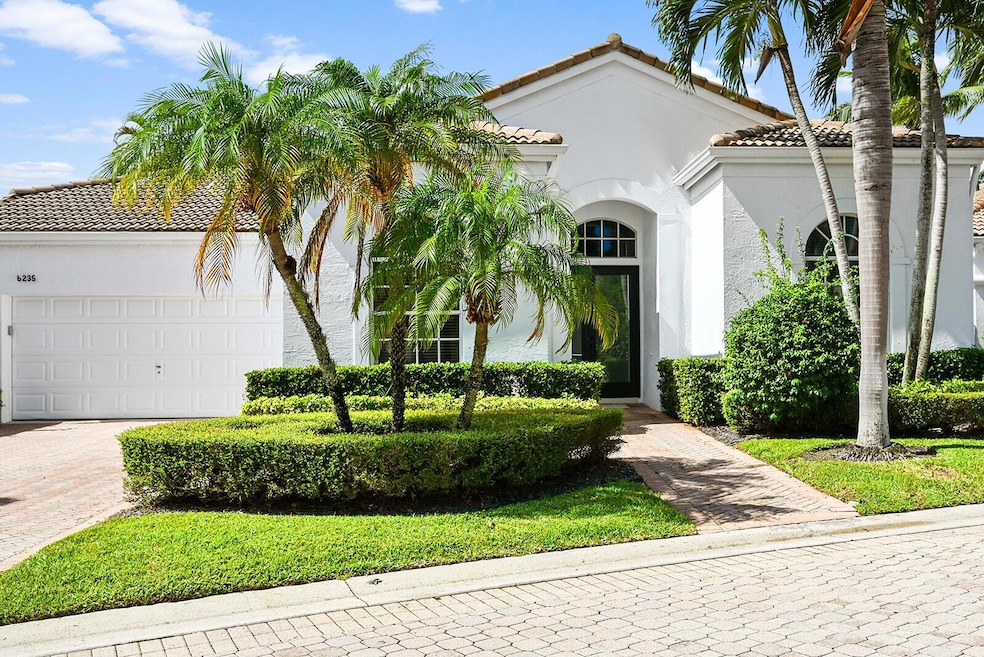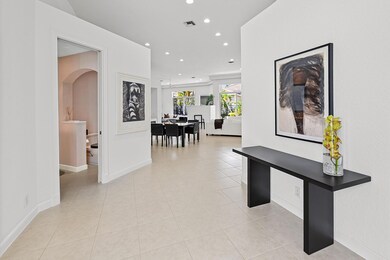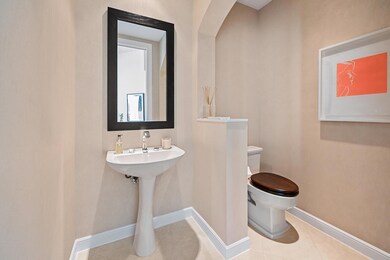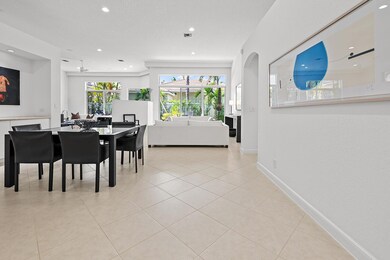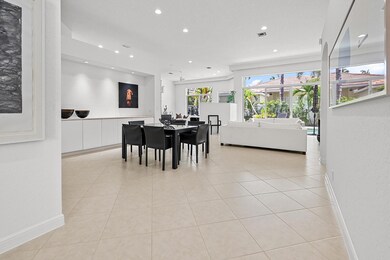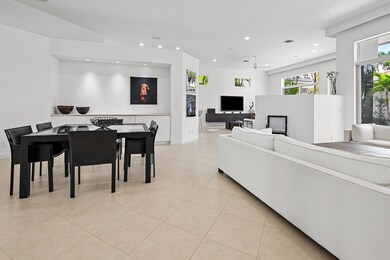
6235 NW 42nd Way Boca Raton, FL 33496
Woodfield Country Club NeighborhoodHighlights
- Golf Course Community
- Fitness Center
- Private Pool
- Spanish River Community High School Rated A+
- Gated with Attendant
- Private Membership Available
About This Home
As of January 2025Rarely available & highly desirable stunning 3 bedroom, 2.5 bath single story gem in prestigious Woodfield Country Club is a must see. Located in Mayfair, this modern & elegant home features high ceilings, a light-filled open layout & a private pool perfect for entertaining. The neutral tile floors & white walls will complement any design. Enjoy a beautifully renovated chef's kitchen equipped with top-of-the-line Miele appliances, the dining room features a custom credenza & built in cabinetry. The updated laundry room with new washer & dryer is adjacent to the kitchen. The luxurious primary suite has glass sliding doors & plantation shutters, his & her custom closets & an opulent bath with a soaking tub & shower. Enjoy your private backyard oasis with pool, patio & meticulous landscaping
Home Details
Home Type
- Single Family
Est. Annual Taxes
- $4,937
Year Built
- Built in 1998
Lot Details
- Fenced
- Interior Lot
- Sprinkler System
- Property is zoned R1D_PU
HOA Fees
- $800 Monthly HOA Fees
Parking
- 2 Car Attached Garage
- Garage Door Opener
- Driveway
Property Views
- Garden
- Pool
Home Design
- Spanish Tile Roof
- Tile Roof
Interior Spaces
- 2,490 Sq Ft Home
- 1-Story Property
- Furnished or left unfurnished upon request
- Built-In Features
- Vaulted Ceiling
- Plantation Shutters
- Blinds
- Sliding Windows
- Entrance Foyer
- Family Room
- Combination Dining and Living Room
Kitchen
- Breakfast Bar
- Built-In Oven
- Gas Range
- Microwave
- Dishwasher
- Disposal
Flooring
- Carpet
- Ceramic Tile
Bedrooms and Bathrooms
- 3 Bedrooms
- Split Bedroom Floorplan
- Closet Cabinetry
- Walk-In Closet
- Dual Sinks
- Separate Shower in Primary Bathroom
Laundry
- Laundry Room
- Dryer
- Washer
Home Security
- Home Security System
- Fire and Smoke Detector
Outdoor Features
- Private Pool
- Patio
Utilities
- Central Heating and Cooling System
- Gas Water Heater
- Cable TV Available
Listing and Financial Details
- Assessor Parcel Number 06424704160000640
Community Details
Overview
- Association fees include management, common areas, cable TV, ground maintenance, security, trash
- Private Membership Available
- Mayfair At Woodfield Coun Subdivision
Amenities
- Sauna
- Clubhouse
- Game Room
Recreation
- Golf Course Community
- Tennis Courts
- Pickleball Courts
- Fitness Center
- Community Pool
- Community Spa
Security
- Gated with Attendant
- Resident Manager or Management On Site
Map
Home Values in the Area
Average Home Value in this Area
Property History
| Date | Event | Price | Change | Sq Ft Price |
|---|---|---|---|---|
| 03/25/2025 03/25/25 | Price Changed | $9,500 | -13.6% | $4 / Sq Ft |
| 01/24/2025 01/24/25 | For Rent | $11,000 | 0.0% | -- |
| 01/15/2025 01/15/25 | Sold | $1,070,000 | -14.3% | $430 / Sq Ft |
| 12/10/2024 12/10/24 | Pending | -- | -- | -- |
| 10/25/2024 10/25/24 | For Sale | $1,249,000 | -- | $502 / Sq Ft |
Tax History
| Year | Tax Paid | Tax Assessment Tax Assessment Total Assessment is a certain percentage of the fair market value that is determined by local assessors to be the total taxable value of land and additions on the property. | Land | Improvement |
|---|---|---|---|---|
| 2024 | $5,057 | $314,594 | -- | -- |
| 2023 | $4,937 | $305,431 | $0 | $0 |
| 2022 | $4,881 | $296,535 | $0 | $0 |
| 2021 | $4,840 | $287,898 | $0 | $0 |
| 2020 | $4,767 | $283,923 | $0 | $0 |
| 2019 | $4,777 | $277,540 | $0 | $0 |
| 2018 | $4,472 | $272,365 | $0 | $0 |
| 2017 | $4,426 | $266,763 | $0 | $0 |
| 2016 | $4,412 | $261,276 | $0 | $0 |
| 2015 | $4,506 | $259,460 | $0 | $0 |
| 2014 | $4,523 | $257,401 | $0 | $0 |
Mortgage History
| Date | Status | Loan Amount | Loan Type |
|---|---|---|---|
| Previous Owner | $296,000 | New Conventional | |
| Previous Owner | $148,999 | Credit Line Revolving | |
| Previous Owner | $269,000 | New Conventional | |
| Previous Owner | $375,000 | Unknown | |
| Previous Owner | $250,000 | No Value Available | |
| Previous Owner | $292,000 | New Conventional | |
| Previous Owner | $292,000 | New Conventional | |
| Previous Owner | $160,000 | New Conventional |
Deed History
| Date | Type | Sale Price | Title Company |
|---|---|---|---|
| Warranty Deed | $1,070,000 | Quaker Title & Escrow | |
| Warranty Deed | $1,070,000 | Quaker Title & Escrow | |
| Warranty Deed | $455,000 | -- | |
| Warranty Deed | $365,000 | -- | |
| Deed | $335,600 | -- |
Similar Homes in Boca Raton, FL
Source: BeachesMLS
MLS Number: R11031642
APN: 06-42-47-04-16-000-0640
- 6130 NW 42nd Way
- 6071 NW 43rd Terrace
- 4085 Avalon Pointe Dr
- 6521 NW 42nd Way
- 4081 NW Briarcliff Cir
- 4162 Briarcliff Cir
- 6568 NW 42nd Way
- 4290 NW 66th Dr
- 5840 NW 42nd Way
- 6631 NW 43rd Terrace
- 8073 Whispering Palm Dr
- 18412 Via di Regina
- 4023 NW 58th St
- 18428 Via di Regina
- 18419 Via di Regina
- 8235 Twin Lake Dr
- 4114 Briarcliff Cir
- 6473 Enclave Way
- 3924 NW 58th St
- 4145 NW 58th Ln
