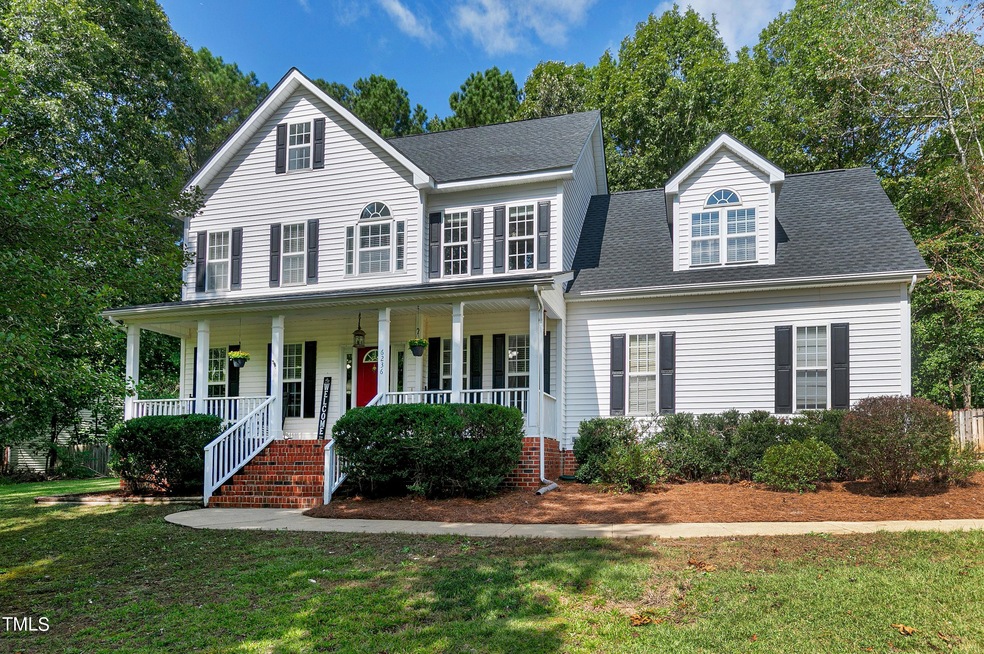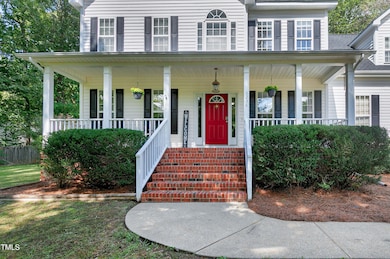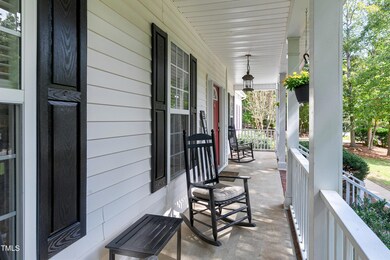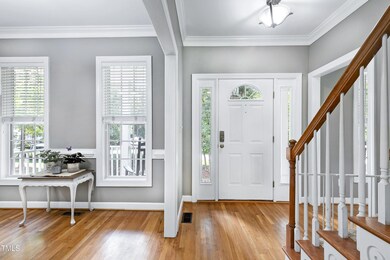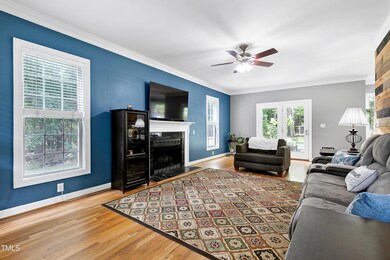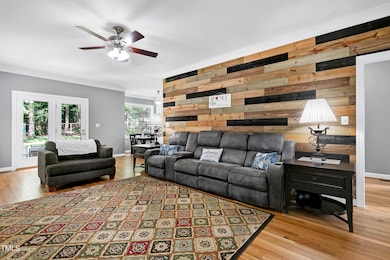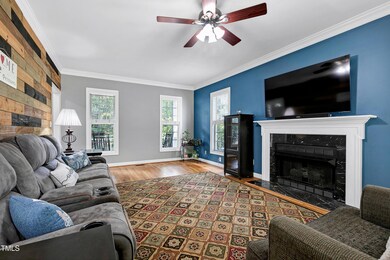
6236 Hilbert Ridge Dr Holly Springs, NC 27540
Highlights
- 0.69 Acre Lot
- Traditional Architecture
- Finished Attic
- Buckhorn Creek Elementary Rated A
- Wood Flooring
- Attic
About This Home
As of January 2025**Still showing for back up offers** ARE YOU LOOKING FOR A HOME ON A LARGE LOT WITH A PRIVATE, FLAT BACKYARD AND NO HOA? Don't miss this classic southern home with lots of living space! 3 Bedrooms, 2 offices or flex rooms AND a bonus room! County taxes only but within minutes of shopping, dining and entertainment! Well maintained! New roof and new carpet! Beautiful hardwood floors! NOW OFFERING A $10,000 CONCESSION FOR NEW KITCHEN APPLIANCES AND SINK AND COUNTERTOPS...THEN THE KITCHEN WILL BE COMPLETELY REMODELED! Buyer can choose to use seller selections, choose their own or use for closing costs or other decorating projects! BUY NOW AND BE IN BY THE HOLIDAYS!
*3rd floor square footage of 349 sq. ft. appears to be unpermitted and is included in Living Area square footage.
Home Details
Home Type
- Single Family
Est. Annual Taxes
- $3,132
Year Built
- Built in 1997
Lot Details
- 0.69 Acre Lot
Parking
- 2 Car Attached Garage
- 4 Open Parking Spaces
Home Design
- Traditional Architecture
- Block Foundation
- Architectural Shingle Roof
- Vinyl Siding
Interior Spaces
- 2,533 Sq Ft Home
- 3-Story Property
- Self Contained Fireplace Unit Or Insert
- Mud Room
- Family Room
- Breakfast Room
- Dining Room
- Den
- Bonus Room
- Game Room
- Basement
- Crawl Space
- Finished Attic
- Laundry Room
Kitchen
- Self-Cleaning Oven
- Electric Range
- Microwave
Flooring
- Wood
- Carpet
- Luxury Vinyl Tile
Bedrooms and Bathrooms
- 3 Bedrooms
Schools
- Buckhorn Creek Elementary School
- Holly Grove Middle School
- Fuquay Varina High School
Utilities
- Multiple cooling system units
- Heat Pump System
- Well
- Electric Water Heater
- Septic Tank
Community Details
- No Home Owners Association
- Oliver Creek Subdivision
Listing and Financial Details
- Assessor Parcel Number 0647143973
Map
Home Values in the Area
Average Home Value in this Area
Property History
| Date | Event | Price | Change | Sq Ft Price |
|---|---|---|---|---|
| 01/23/2025 01/23/25 | Sold | $526,000 | -4.3% | $208 / Sq Ft |
| 11/30/2024 11/30/24 | Pending | -- | -- | -- |
| 11/12/2024 11/12/24 | Price Changed | $549,900 | -0.9% | $217 / Sq Ft |
| 11/05/2024 11/05/24 | Price Changed | $554,900 | -0.8% | $219 / Sq Ft |
| 10/29/2024 10/29/24 | Price Changed | $559,500 | -1.0% | $221 / Sq Ft |
| 10/04/2024 10/04/24 | For Sale | $564,900 | -- | $223 / Sq Ft |
Tax History
| Year | Tax Paid | Tax Assessment Tax Assessment Total Assessment is a certain percentage of the fair market value that is determined by local assessors to be the total taxable value of land and additions on the property. | Land | Improvement |
|---|---|---|---|---|
| 2024 | $3,132 | $501,192 | $115,000 | $386,192 |
| 2023 | $2,365 | $300,735 | $60,000 | $240,735 |
| 2022 | $2,192 | $300,735 | $60,000 | $240,735 |
| 2021 | $2,133 | $300,735 | $60,000 | $240,735 |
| 2020 | $2,098 | $300,735 | $60,000 | $240,735 |
| 2019 | $1,950 | $236,290 | $40,000 | $196,290 |
| 2018 | $1,793 | $236,290 | $40,000 | $196,290 |
| 2017 | $1,700 | $236,290 | $40,000 | $196,290 |
| 2016 | $1,666 | $236,290 | $40,000 | $196,290 |
| 2015 | $1,759 | $250,368 | $52,000 | $198,368 |
| 2014 | $1,667 | $250,368 | $52,000 | $198,368 |
Mortgage History
| Date | Status | Loan Amount | Loan Type |
|---|---|---|---|
| Previous Owner | $499,700 | New Conventional | |
| Previous Owner | $100,000 | Credit Line Revolving | |
| Previous Owner | $313,000 | New Conventional | |
| Previous Owner | $30,000 | Credit Line Revolving | |
| Previous Owner | $248,000 | New Conventional | |
| Previous Owner | $251,678 | FHA | |
| Previous Owner | $207,100 | New Conventional | |
| Previous Owner | $40,000 | Credit Line Revolving | |
| Previous Owner | $211,000 | Unknown | |
| Previous Owner | $238,500 | Purchase Money Mortgage | |
| Previous Owner | $50,000 | Credit Line Revolving | |
| Previous Owner | $120,200 | Fannie Mae Freddie Mac | |
| Previous Owner | $105,000 | Purchase Money Mortgage | |
| Previous Owner | $171,000 | Unknown | |
| Previous Owner | $160,000 | Unknown | |
| Previous Owner | $162,900 | No Value Available |
Deed History
| Date | Type | Sale Price | Title Company |
|---|---|---|---|
| Warranty Deed | $526,000 | None Listed On Document | |
| Warranty Deed | $526,000 | None Listed On Document | |
| Warranty Deed | $265,000 | None Available | |
| Warranty Deed | $218,000 | -- | |
| Warranty Deed | $181,500 | -- |
Similar Homes in Holly Springs, NC
Source: Doorify MLS
MLS Number: 10056545
APN: 0647.03-14-3973-000
- 0 Buckhorn Duncan Rd Unit 649042
- 5521 Erinvale Ct
- 5621 Voorhees Ln
- 101 Jewell Farm Ln
- 6925 Rex Rd
- 6901 Rex Rd
- 6829 Sleeping Meadow Ln
- 6712 Stepherly Way
- 7104 Rex Rd
- 6720 Fawn Hoof Trail
- 6932 Buckhorn Duncan Rd
- 7400 Duncans Ridge Way
- 105 Smoky Emerald Way
- 216 Ocean Jasper Dr
- 5745 Spence Farm Rd
- 117 Tiguan Ct
- 112 Ava Ct
- 105 Mystic Quartz Ln
- 201 Lingonberry Dr
- 116 Mystic Quartz Ln
