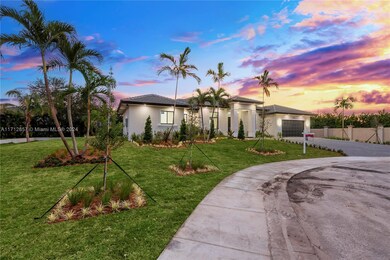
Highlights
- New Construction
- Room in yard for a pool
- Garden View
- Sitting Area In Primary Bedroom
- Vaulted Ceiling
- Attic
About This Home
As of April 2025BRAND NEW 2025 CONSTRUCTION in Davie. 4 bed 3.5 bath, 2 car garage, 4129 sf under roof, 3,066 sf under AC. 20k sf lot with entire perimeter walled. Brilliant floor plan, endless upgrades, Gorgeous kitchen with INVISIBLE induction cooktop, stone covered hood, LED kitchen lighting, quartzite tops, full size built-in refrigerator & freezer, porcelain floors, huge covered patio that is summer kitchen ready, exterior soffit lighting, NO HOA, conduit installed by Builder for future pool light, Builder warranty, and more. This ONE WILL NOT LAST. PRICED TO SELL. Information is Believed To Be Accurate But Not Guaranteed. Buyers should verify the accuracy of all information. Listing Agent is related to the Builder, however has NO personal interest in the property.
Last Buyer's Agent
Jay Oreman
Home Solutions Real Estate Ser License #3113075
Home Details
Home Type
- Single Family
Est. Annual Taxes
- $2,898
Year Built
- Built in 2025 | New Construction
Lot Details
- 0.46 Acre Lot
- Cul-De-Sac
- North Facing Home
- Oversized Lot
- Property is zoned R-2
Parking
- 2 Car Attached Garage
- Automatic Garage Door Opener
- Driveway
- Open Parking
Home Design
- Flat Tile Roof
- Concrete Block And Stucco Construction
Interior Spaces
- 3,066 Sq Ft Home
- 1-Story Property
- Vaulted Ceiling
- Entrance Foyer
- Great Room
- Family Room
- Formal Dining Room
- Garden Views
- Attic
Kitchen
- Breakfast Area or Nook
- Eat-In Kitchen
- Built-In Oven
- Microwave
- Dishwasher
- Snack Bar or Counter
- Disposal
Bedrooms and Bathrooms
- 4 Bedrooms
- Sitting Area In Primary Bedroom
- Split Bedroom Floorplan
- Walk-In Closet
- Bidet
- Dual Sinks
- Separate Shower in Primary Bathroom
Laundry
- Laundry in Utility Room
- Laundry Tub
- Washer and Dryer Hookup
Home Security
- High Impact Windows
- High Impact Door
- Fire and Smoke Detector
Outdoor Features
- Room in yard for a pool
- Patio
- Exterior Lighting
Utilities
- Central Heating and Cooling System
- Electric Water Heater
- Septic Tank
Community Details
- No Home Owners Association
- Lychee Grove Estates Subdivision
Listing and Financial Details
- Assessor Parcel Number 504135340040
Map
Home Values in the Area
Average Home Value in this Area
Property History
| Date | Event | Price | Change | Sq Ft Price |
|---|---|---|---|---|
| 04/16/2025 04/16/25 | Sold | $1,465,000 | -2.3% | $478 / Sq Ft |
| 03/29/2025 03/29/25 | Pending | -- | -- | -- |
| 02/07/2025 02/07/25 | Price Changed | $1,499,000 | -6.3% | $489 / Sq Ft |
| 01/30/2025 01/30/25 | For Sale | $1,599,000 | +9.1% | $522 / Sq Ft |
| 01/29/2025 01/29/25 | Off Market | $1,465,000 | -- | -- |
| 12/20/2024 12/20/24 | For Sale | $1,599,000 | -- | $522 / Sq Ft |
Tax History
| Year | Tax Paid | Tax Assessment Tax Assessment Total Assessment is a certain percentage of the fair market value that is determined by local assessors to be the total taxable value of land and additions on the property. | Land | Improvement |
|---|---|---|---|---|
| 2025 | $2,898 | $112,930 | -- | -- |
| 2024 | $2,570 | $112,930 | -- | -- |
| 2023 | $2,570 | $93,340 | -- | -- |
| 2022 | $2,570 | $84,860 | -- | -- |
| 2021 | $2,570 | $77,150 | $0 | $0 |
| 2020 | $1,384 | $70,140 | $70,140 | $0 |
Mortgage History
| Date | Status | Loan Amount | Loan Type |
|---|---|---|---|
| Closed | $281,000 | Unknown |
Similar Homes in the area
Source: MIAMI REALTORS® MLS
MLS Number: A11712857
APN: 50-41-35-34-0040
- 5540 SW 64th Ave
- 6411 Osprey Landing St
- 6201 SW 58th Ct
- 5396 SW 61st Ave
- 5305 Falcon Trail
- 5903 SW 54th Ct
- 5458 E Stillwater Shores Dr
- 5442 E Stillwater Shores Dr
- n/a SW 57th St
- 5100 SW 64th Ave Unit 101
- 5100 SW 64th Ave Unit 303
- 5100 SW 64th Ave Unit 204A
- 5750 SW 55th St
- 6900 SW 57th St
- 6496 S Anise Ct
- 5700 SW 56th St
- 251 Berkley Rd Unit 203
- 6532 S Anise Ct
- 300 Berkley Rd Unit 107
- 300 Berkley Rd Unit 103






