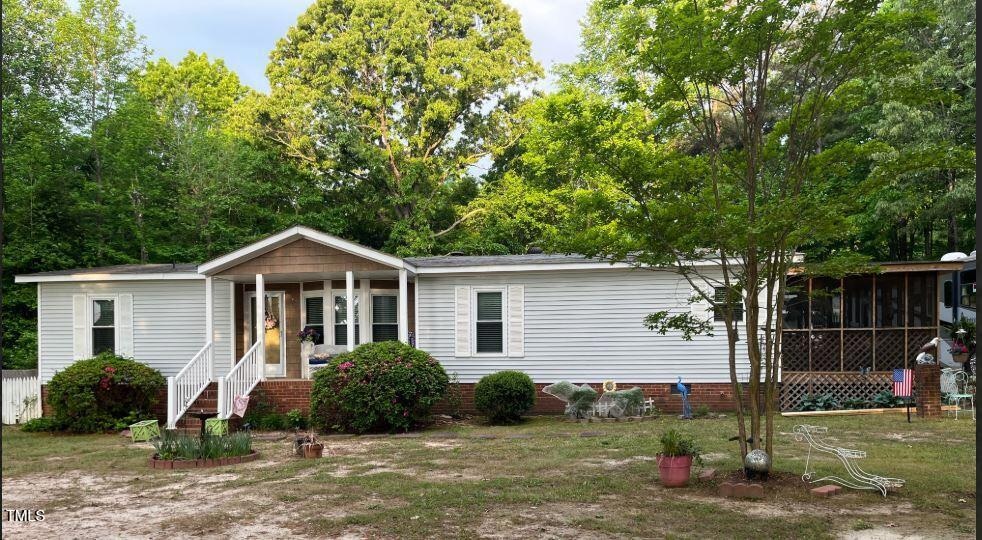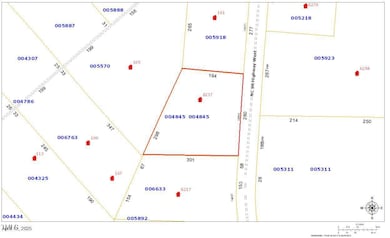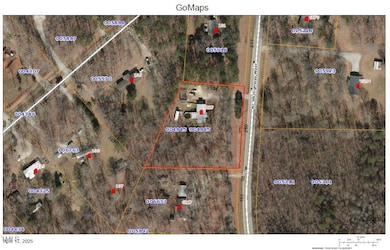
6237 Nc 96 Hwy W Youngsville, NC 27596
Youngsville NeighborhoodEstimated payment $1,939/month
Highlights
- Above Ground Pool
- Wooded Lot
- Den
- 1.72 Acre Lot
- No HOA
- Enclosed patio or porch
About This Home
Looking for peace, privacy, and room to breathe? This beautifully maintained 3-bed, 2-bath home on 1.72 serene acres offers it all—and then some! Enjoy your very own saltwater pool, a spacious shed for storage or hobbies, and plenty of open space to roam, garden, or unwind—and best of all, NO HOA or restrictions! Inside, warmth and charm greet you with a bright, cozy eat-in kitchen, a welcoming dining room, and a spacious living room featuring a beautiful stone fireplace. Thoughtfully updated and completely move-in ready, this property is just minutes away from Raleigh, Rocky Mount & Wake Forest. A perfect blend of country living and convenience. This isn't just a house, it's a rare find where memories are made, and everything you need to feel truly at home is already here! Don't miss this opportunity to make it yours—schedule your private tour today!
Home Details
Home Type
- Single Family
Est. Annual Taxes
- $1,225
Year Built
- Built in 1988
Lot Details
- 1.72 Acre Lot
- Back Yard Fenced
- Landscaped
- Level Lot
- Wooded Lot
Home Design
- Brick Foundation
- Shingle Roof
- Vinyl Siding
Interior Spaces
- 1,456 Sq Ft Home
- 1-Story Property
- Ceiling Fan
- Dining Room
- Den
Kitchen
- Range
- Dishwasher
Flooring
- Carpet
- Laminate
- Luxury Vinyl Tile
Bedrooms and Bathrooms
- 3 Bedrooms
- 2 Full Bathrooms
- Primary bathroom on main floor
Laundry
- Laundry Room
- Washer and Dryer
Parking
- 4 Parking Spaces
- 4 Open Parking Spaces
Accessible Home Design
- Handicap Accessible
- Accessible Approach with Ramp
Pool
- Above Ground Pool
- Saltwater Pool
Outdoor Features
- Enclosed patio or porch
- Outdoor Storage
Schools
- Long Mill Elementary School
- Cedar Creek Middle School
- Franklinton High School
Utilities
- Central Air
- Heating Available
- Vented Exhaust Fan
- Well
- Water Heater
- Water Purifier
- Septic Tank
- Septic System
- Phone Available
Community Details
- No Home Owners Association
- North Raleigh Farms Subdivision
Listing and Financial Details
- Assessor Parcel Number 004845
Map
Home Values in the Area
Average Home Value in this Area
Property History
| Date | Event | Price | Change | Sq Ft Price |
|---|---|---|---|---|
| 04/25/2025 04/25/25 | For Sale | $329,900 | -- | $227 / Sq Ft |
Similar Homes in Youngsville, NC
Source: Doorify MLS
MLS Number: 10091885
- 115 Shooting Star Trail
- 145 Plantation Dr
- 130 Bold Dr
- 135 Shallow Dr
- 40 Holden Ct
- 75 Melody Dr
- 45 Melody Dr
- 10 Holden Ct
- 105 Old John Mitchell Rd
- 10 Summit Point
- 25 Bold Dr
- 580 Long View Dr
- 25 Accord Dr
- 60 Accord Dr
- 70 Accord Dr
- 20 Bold Dr
- 10 Bold Dr
- 40 Cinnamon Teal Way
- 65 Hickory Run Ln
- 105 Olde Liberty Dr


