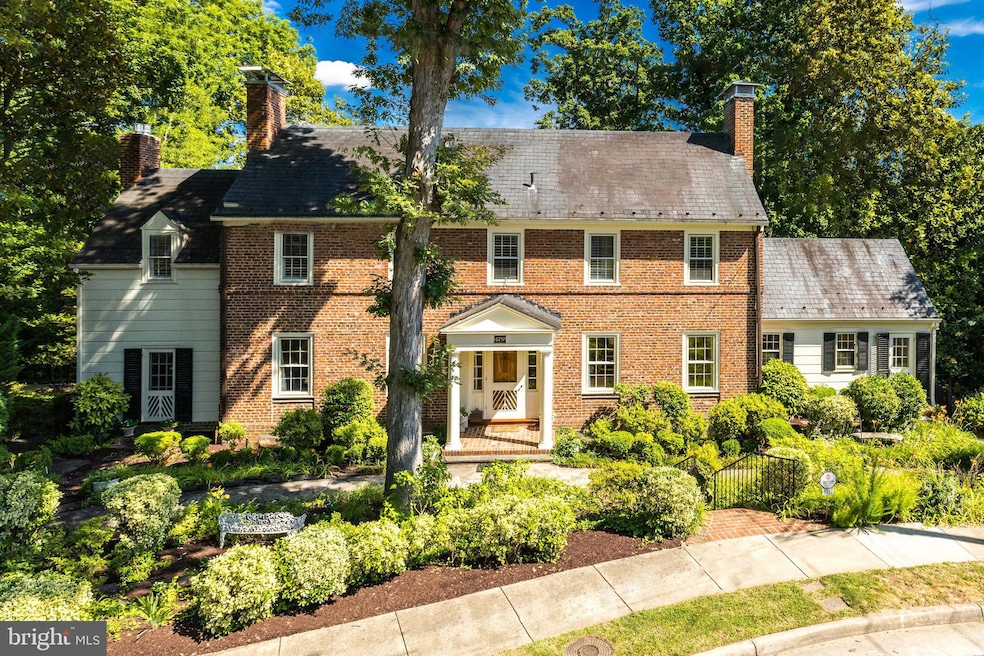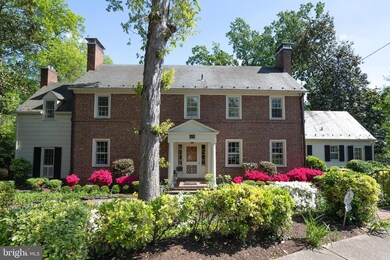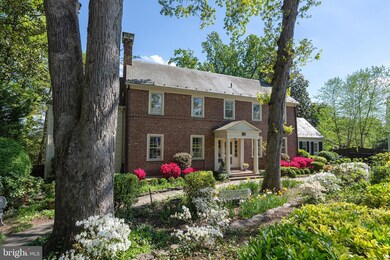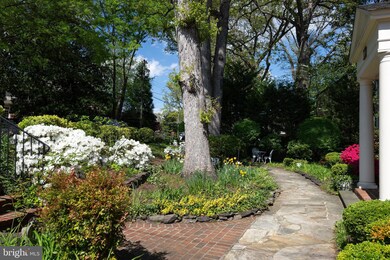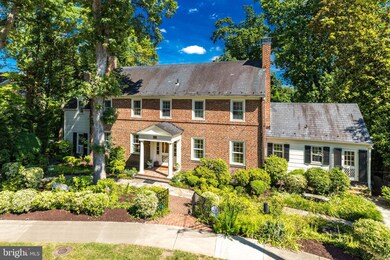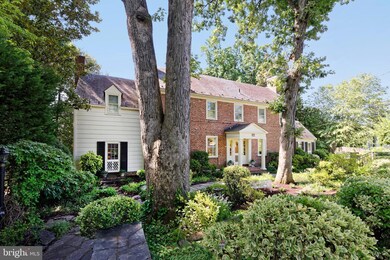
6237 Radcliff Rd Alexandria, VA 22307
Belle Haven NeighborhoodHighlights
- Eat-In Gourmet Kitchen
- View of Trees or Woods
- Recreation Room
- Sandburg Middle Rated A-
- Curved or Spiral Staircase
- 3-minute walk to Fort Willard Park
About This Home
As of September 2024This beautiful and dramatic Belle Haven home offers wonderful entertaining spaces as well as comfortable family everyday living. Sited amongst towering mature trees, 6237 Radcliff Road, invites you in through a handsome front entrance into a very spacious foyer. Immediately you realize the abundant natural light in this home. The formal living and dining rooms are gracious, offering nine-foot ceilings, detailed moldings, pegged hardwood floors and handsome fireplaces in each room. The paneled family room offers a wall of windows, a gas fireplace and built-in bookshelves. The updated kitchen with fifteen-foot vaulted ceilings and a dramatic fan window would inspire anyone to become a gourmet cook! It’s well-appointed with an island and a breakfast bar, soft close cabinetry, high-end appliances, a wine cooler and Perrin & Rowe/Mayfair faucet. An exciting Gallery with floor to ceiling glass windows overlooks the gorgeous mature trees including a blooming magnolia, has a casual eating area plus a comfortable sitting space for reading or for sharing a glass of wine.
The graceful curved staircase ascends to the second level where you will find a primary suite with a dressing area, fireplaces, marble bath with oversized shower. A spacious second bedroom with a fireplace and built-in bookshelves offers hardwood floors, crown molding and a glass door opens to the enclosed porch. The third bedroom has hardwood floors, wood shutters, built-ins, and a large closet. An updated Jack & Jill bath is convenient for families or guests. A second story glassed in porch with wood floors overlooks the rear yard. There is even a peek at the river in the winter time.
The lower level includes a 4th bedroom, 1.5 baths, office area, an enormous recreation room with built-in bookshelves, a laundry room, additional storage space, and 5th bedroom or exercise room. There is a perfect blend of sophistication and comfort in this inviting home. Tax record has incorrect sqft. Glassed in Galleries - 672 sqft. Finished lower level - 1,200 sqft not including storage and mechanical rooms. Total finished sqft. 4,497. For the first time in twenty years, this is a remarkable opportunity to live in one of Belle Haven’s special residences and become a part of this distinguished neighborhood.
Home Details
Home Type
- Single Family
Est. Annual Taxes
- $18,681
Year Built
- Built in 1930
Lot Details
- 0.3 Acre Lot
- West Facing Home
- Back Yard Fenced
- Extensive Hardscape
- Sprinkler System
- Property is in excellent condition
- Property is zoned 140
Parking
- On-Street Parking
Home Design
- Traditional Architecture
- Brick Exterior Construction
- Brick Foundation
- Slate Roof
- Wood Siding
Interior Spaces
- Property has 3 Levels
- Traditional Floor Plan
- Curved or Spiral Staircase
- Built-In Features
- Chair Railings
- Crown Molding
- Paneling
- Beamed Ceilings
- Ceiling height of 9 feet or more
- Ceiling Fan
- Recessed Lighting
- 6 Fireplaces
- Wood Burning Fireplace
- Gas Fireplace
- Window Treatments
- Window Screens
- Sliding Doors
- Family Room
- Sitting Room
- Living Room
- Formal Dining Room
- Den
- Recreation Room
- Sun or Florida Room
- Solarium
- Views of Woods
- Attic Fan
- Finished Basement
Kitchen
- Eat-In Gourmet Kitchen
- Breakfast Area or Nook
- Built-In Double Oven
- Built-In Microwave
- Ice Maker
- Dishwasher
- Stainless Steel Appliances
- Kitchen Island
- Wine Rack
- Disposal
Flooring
- Engineered Wood
- Tile or Brick
Bedrooms and Bathrooms
- En-Suite Primary Bedroom
- En-Suite Bathroom
- Walk-In Closet
- Soaking Tub
- Bathtub with Shower
Laundry
- Laundry Room
- Laundry on lower level
- Dryer
- Washer
Home Security
- Home Security System
- Storm Windows
- Storm Doors
- Fire Sprinkler System
- Flood Lights
Outdoor Features
- Patio
- Exterior Lighting
- Rain Gutters
- Porch
Utilities
- Zoned Heating and Cooling
- Ductless Heating Or Cooling System
- Radiator
- Natural Gas Water Heater
- No Septic System
Community Details
- No Home Owners Association
- Belle Haven Subdivision
Listing and Financial Details
- Tax Lot 6
- Assessor Parcel Number 0833 14130006
Map
Home Values in the Area
Average Home Value in this Area
Property History
| Date | Event | Price | Change | Sq Ft Price |
|---|---|---|---|---|
| 09/05/2024 09/05/24 | Sold | $1,900,000 | -7.3% | $423 / Sq Ft |
| 06/21/2024 06/21/24 | For Sale | $2,050,000 | -- | $456 / Sq Ft |
Tax History
| Year | Tax Paid | Tax Assessment Tax Assessment Total Assessment is a certain percentage of the fair market value that is determined by local assessors to be the total taxable value of land and additions on the property. | Land | Improvement |
|---|---|---|---|---|
| 2024 | $18,681 | $1,564,640 | $520,000 | $1,044,640 |
| 2023 | $18,030 | $1,554,300 | $520,000 | $1,034,300 |
| 2022 | $17,354 | $1,476,050 | $491,000 | $985,050 |
| 2021 | $16,164 | $1,343,360 | $387,000 | $956,360 |
| 2020 | $15,573 | $1,284,580 | $365,000 | $919,580 |
| 2019 | $15,286 | $1,259,550 | $358,000 | $901,550 |
| 2018 | $16,997 | $1,277,950 | $358,000 | $919,950 |
| 2017 | $15,481 | $1,303,720 | $365,000 | $938,720 |
| 2016 | $15,004 | $1,265,380 | $354,000 | $911,380 |
| 2015 | $13,793 | $1,204,980 | $337,000 | $867,980 |
| 2014 | $13,762 | $1,204,980 | $337,000 | $867,980 |
Mortgage History
| Date | Status | Loan Amount | Loan Type |
|---|---|---|---|
| Open | $1,200,000 | New Conventional |
Deed History
| Date | Type | Sale Price | Title Company |
|---|---|---|---|
| Warranty Deed | $1,900,000 | Universal Title | |
| Warranty Deed | $1,600,000 | -- |
Similar Homes in Alexandria, VA
Source: Bright MLS
MLS Number: VAFX2184788
APN: 0833-14130006
- 1901 Belle Haven Rd
- 6208 Foxcroft Rd
- 6209 Tally Ho Ln
- 6419 16th St
- 6408 Cavalier Dr
- 6219 Arkendale Rd
- 6505 Cavalier Dr
- 6504 Cavalier Dr
- 6514 Cygnet Dr
- 6430 14th St
- 1505 Belle Haven Rd
- 6429 14th St
- 6600 Quander Rd
- 6604 Cavalier Dr
- 1801 Belle View Blvd Unit C2
- 6614 Quander Rd
- 6621 Cornell Dr
- 2316 Fort Dr
- 6309 Potomac Ave
- 6002 Grove Dr
