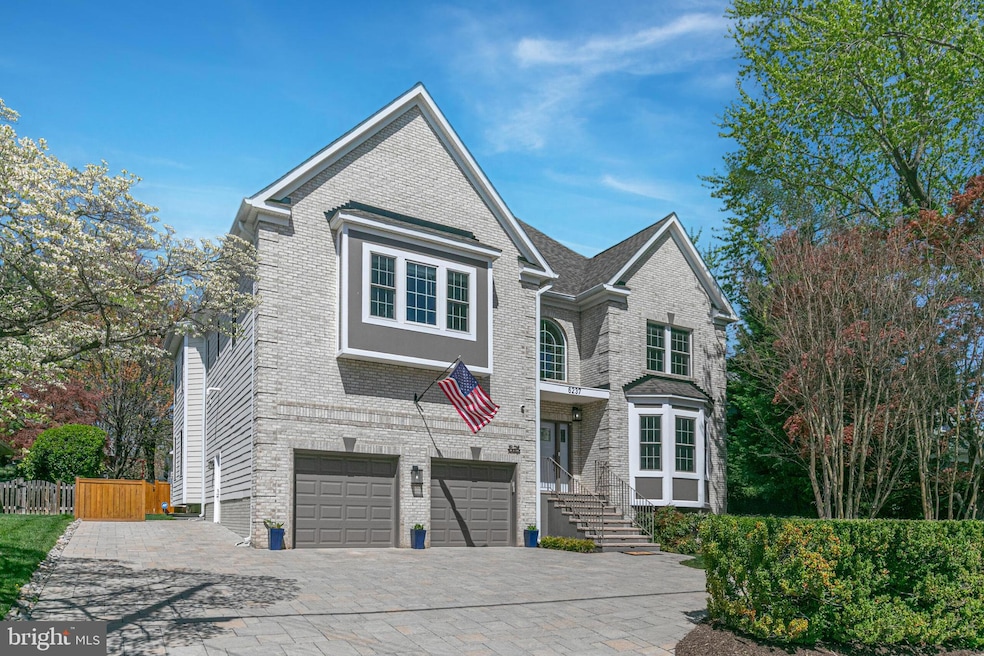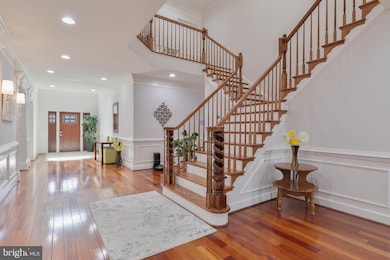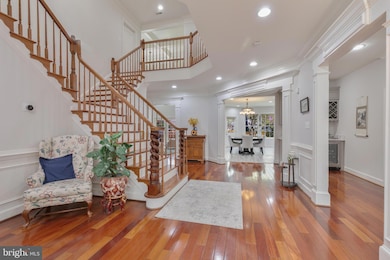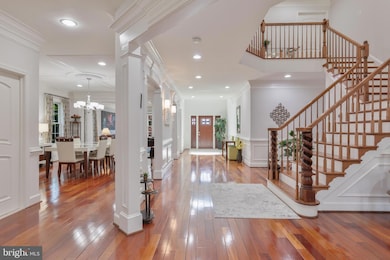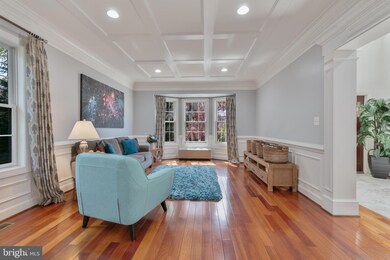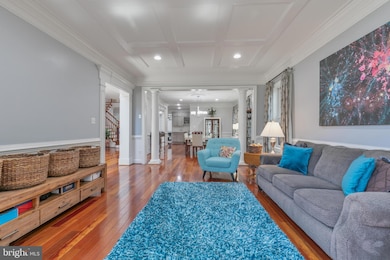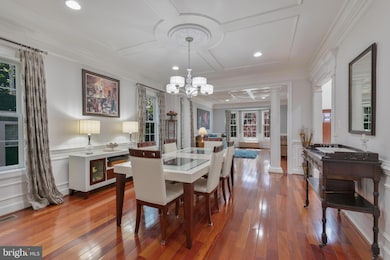
6237 Washington Blvd Arlington, VA 22205
Highland Park-Overlee Knolls NeighborhoodEstimated payment $14,006/month
Highlights
- Eat-In Gourmet Kitchen
- Open Floorplan
- Colonial Architecture
- Tuckahoe Elementary School Rated A
- Dual Staircase
- Deck
About This Home
Experience elevated comfort in this elegant Arlington home, thoughtfully updated and boasting nearly 7,000 square feet. Enter into a grand two-story foyer featuring Brazilian cherry hardwood floors that flow through open living spaces, including formal living and dining areas. The renovated gourmet kitchen boasts quartz countertops, stainless appliances, a spacious island, and an oversized walk-in pantry. The adjoining family room, highlighted by soaring coffered ceilings and a stunning stone fireplace, opens to a spacious Trex deck overlooking a serene backyard. Situated on a beautifully landscaped lot spanning approximately a quarter acre, the outdoor space is the perfect setting for entertaining, recreation, or simply a private escape to unwind.
The second floor reveals a lavish primary suite, complete with vaulted ceilings, two generously sized walk-in closets, a private sitting area, and a spa-inspired bath featuring quartz counters, a soaking tub, dual vanities, and a separate shower. Enjoy tranquil mornings on your private balcony overlooking the peaceful backyard. Three additional bedrooms on this level provide ample comfort and space, including one suite with a private bath and two additional rooms sharing a spacious Jack-and-Jill bathroom.
The sunlit lower level provides extensive living space with a wet bar, media/fitness room, fifth bedroom, full bath, and walk-out access to a charming patio. There's also a bonus room that's being used as a sixth bedroom. Additionally, off the main rec room area is a a fully functional kitchenette and full-sized washer/dryer, offering flexibility as a potential au pair/in-law suite.
Enjoy peace of mind with over $175,000 in recent upgrades, including a new roof (2024), stone driveway/ stone stairs (2024), privacy fence (2023), trash/recycling enclosure (2023), basement kitchenette (2022), hardscaping/landscaping including new walkway (2022), and more!
This home is conveniently located near East Falls Church Metro Station, vibrant shopping and dining in Westover Village, and easy commuting routes via I-66 and Washington Boulevard., with DC only a short distance away. Welcome to refined living at its best!
Open House Schedule
-
Sunday, April 27, 20252:00 to 4:00 pm4/27/2025 2:00:00 PM +00:004/27/2025 4:00:00 PM +00:00Add to Calendar
Home Details
Home Type
- Single Family
Est. Annual Taxes
- $20,718
Year Built
- Built in 2005
Lot Details
- 10,386 Sq Ft Lot
- South Facing Home
- Landscaped
- Level Lot
- Back Yard Fenced and Front Yard
- Property is zoned R-6
Parking
- 2 Car Direct Access Garage
- 3 Driveway Spaces
- Oversized Parking
- Front Facing Garage
- Garage Door Opener
- Stone Driveway
- Off-Street Parking
Home Design
- Colonial Architecture
- Architectural Shingle Roof
- Brick Front
- HardiePlank Type
Interior Spaces
- Property has 3 Levels
- Open Floorplan
- Wet Bar
- Dual Staircase
- Built-In Features
- Crown Molding
- Tray Ceiling
- Cathedral Ceiling
- Ceiling Fan
- Recessed Lighting
- Fireplace With Glass Doors
- Double Pane Windows
- Window Treatments
- Palladian Windows
- Bay Window
- French Doors
- Great Room
- Family Room Off Kitchen
- Sitting Room
- Living Room
- Dining Room
- Library
- Bonus Room
- Storage Room
- Home Gym
Kitchen
- Eat-In Gourmet Kitchen
- Breakfast Room
- Butlers Pantry
- Built-In Oven
- Down Draft Cooktop
- Built-In Microwave
- Extra Refrigerator or Freezer
- Dishwasher
- Stainless Steel Appliances
- Kitchen Island
- Upgraded Countertops
- Disposal
Flooring
- Wood
- Carpet
- Ceramic Tile
Bedrooms and Bathrooms
- En-Suite Primary Bedroom
- En-Suite Bathroom
- Walk-In Closet
- Whirlpool Bathtub
- Bathtub with Shower
- Walk-in Shower
Laundry
- Laundry Room
- Laundry on upper level
- Dryer
- Washer
Finished Basement
- Walk-Up Access
- Exterior Basement Entry
- Sump Pump
- Basement Windows
Home Security
- Home Security System
- Intercom
- Fire and Smoke Detector
Outdoor Features
- Balcony
- Deck
- Patio
- Exterior Lighting
Schools
- Yorktown High School
Utilities
- Forced Air Heating and Cooling System
- Vented Exhaust Fan
- Natural Gas Water Heater
- Cable TV Available
Community Details
- No Home Owners Association
- Over Lee Knolls Subdivision
Listing and Financial Details
- Tax Lot 65
- Assessor Parcel Number 11-031-012
Map
Home Values in the Area
Average Home Value in this Area
Tax History
| Year | Tax Paid | Tax Assessment Tax Assessment Total Assessment is a certain percentage of the fair market value that is determined by local assessors to be the total taxable value of land and additions on the property. | Land | Improvement |
|---|---|---|---|---|
| 2024 | $20,718 | $2,005,600 | $768,700 | $1,236,900 |
| 2023 | $19,403 | $1,883,800 | $746,200 | $1,137,600 |
| 2022 | $15,119 | $1,467,900 | $687,700 | $780,200 |
| 2021 | $14,212 | $1,379,800 | $629,300 | $750,500 |
| 2020 | $13,626 | $1,328,100 | $585,000 | $743,100 |
| 2019 | $13,559 | $1,321,500 | $562,500 | $759,000 |
| 2018 | $12,223 | $1,215,000 | $531,000 | $684,000 |
| 2017 | $12,950 | $1,287,300 | $527,300 | $760,000 |
| 2016 | $12,828 | $1,294,500 | $513,000 | $781,500 |
| 2015 | $12,299 | $1,234,800 | $503,500 | $731,300 |
| 2014 | $12,134 | $1,218,300 | $479,800 | $738,500 |
Property History
| Date | Event | Price | Change | Sq Ft Price |
|---|---|---|---|---|
| 04/11/2025 04/11/25 | For Sale | $2,200,000 | +14.3% | $322 / Sq Ft |
| 07/08/2022 07/08/22 | Sold | $1,925,000 | 0.0% | $282 / Sq Ft |
| 05/24/2022 05/24/22 | Pending | -- | -- | -- |
| 05/19/2022 05/19/22 | For Sale | $1,925,000 | 0.0% | $282 / Sq Ft |
| 05/19/2022 05/19/22 | Price Changed | $1,925,000 | -- | $282 / Sq Ft |
Deed History
| Date | Type | Sale Price | Title Company |
|---|---|---|---|
| Deed | $1,925,000 | None Listed On Document | |
| Warranty Deed | $1,299,900 | -- | |
| Warranty Deed | $545,000 | -- |
Mortgage History
| Date | Status | Loan Amount | Loan Type |
|---|---|---|---|
| Open | $1,500,000 | New Conventional | |
| Previous Owner | $150,000 | Credit Line Revolving | |
| Previous Owner | $1,000,000 | New Conventional | |
| Previous Owner | $939,350 | New Conventional |
Similar Homes in Arlington, VA
Source: Bright MLS
MLS Number: VAAR2054840
APN: 11-031-012
- 6314 Washington Blvd
- 6213 22nd St N
- 6242 22nd Rd N
- 6109 18th Rd N
- 2222 N Roosevelt St
- 6418 22nd St N
- 6037 22nd St N
- 6024 16th St N
- 6428 Langston Blvd
- 2339 N Powhatan St
- 5921 16th St N
- 2315 N Tuckahoe St
- 6703 Washington Blvd Unit A
- 2257 N Nottingham St
- 1811 N Underwood St
- 2431 N Roosevelt St
- 2430 N Rockingham St
- 6711 Washington Blvd Unit I
- 1933 N Van Buren St
- 6559 24th St N
