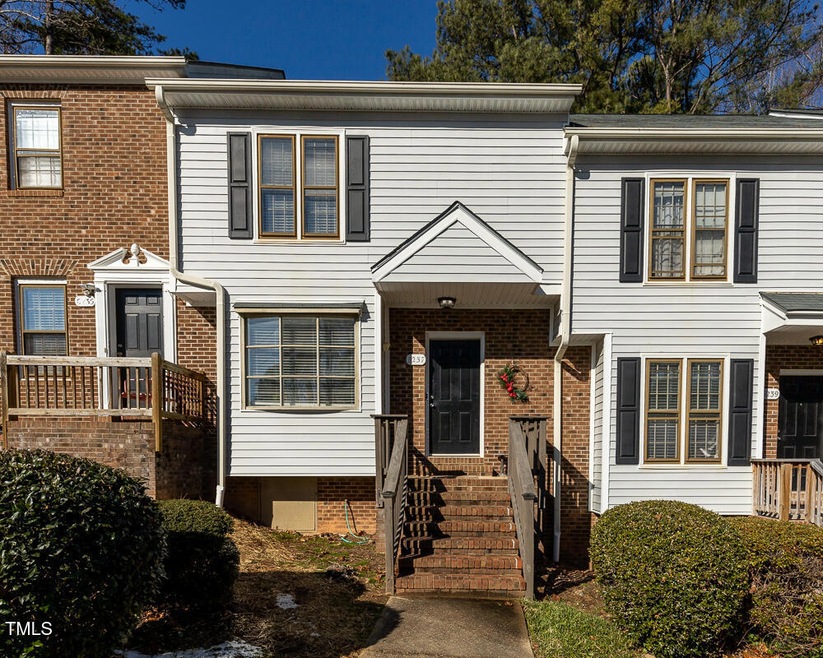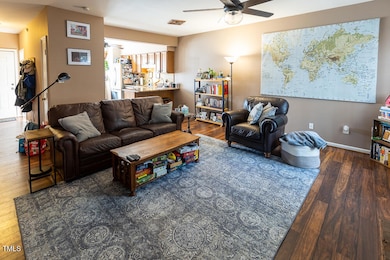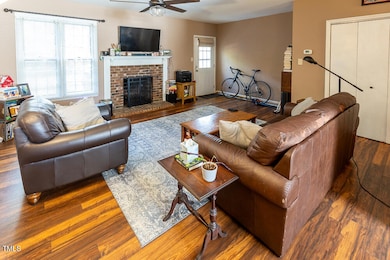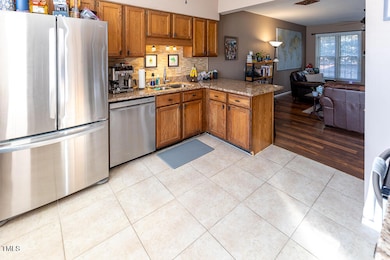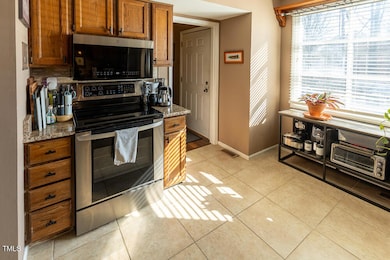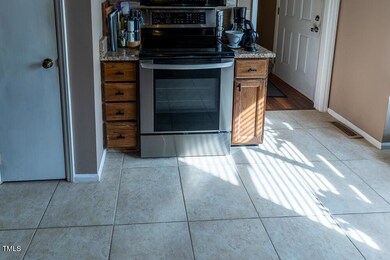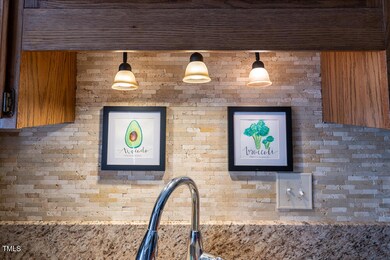
6237 Waterside Ln Raleigh, NC 27613
Highlights
- Open Floorplan
- Deck
- Traditional Architecture
- York Elementary School Rated A-
- Wood Burning Stove
- Granite Countertops
About This Home
As of March 2025This is an Investor's Dream! Leased to long term tenants until June 2026. Granite countertops, glass designer backsplash, stainless steel appliances, tile floor. Engineered hardwoods in family room and stackable washer and dryer and refrigerator convey too! Large primary bedroom with tile shower and walk in closet. Secondary bedroom makes a great office space or is perfect for a roommate.! The hall bath has also been updated! Roof 2016. New GE Laundry Center 2025! Washer is 2.3 cu ft and dryer is 4.4 cu ft. Close to Glenwood Avenue, Brier Creek, 40 & 440, shopping, & restaurants! Ask about Seller Concession for duration of tenant's lease!
Townhouse Details
Home Type
- Townhome
Est. Annual Taxes
- $2,181
Year Built
- Built in 1984
Lot Details
- 1,307 Sq Ft Lot
HOA Fees
- $168 Monthly HOA Fees
Home Design
- Traditional Architecture
- Brick Veneer
- Pillar, Post or Pier Foundation
- Shingle Roof
- Vinyl Siding
Interior Spaces
- 1,309 Sq Ft Home
- 2-Story Property
- Open Floorplan
- Smooth Ceilings
- Ceiling Fan
- Wood Burning Stove
- Wood Burning Fireplace
- Fireplace Features Masonry
- Wood Frame Window
- Entrance Foyer
- Family Room with Fireplace
- Dining Room
- Pull Down Stairs to Attic
- Smart Thermostat
Kitchen
- Range
- Microwave
- Dishwasher
- Stainless Steel Appliances
- Granite Countertops
- Disposal
Flooring
- Carpet
- Laminate
- Ceramic Tile
Bedrooms and Bathrooms
- 2 Bedrooms
- 2 Full Bathrooms
- Bathtub with Shower
Laundry
- Laundry on lower level
- Electric Dryer Hookup
Parking
- 2 Parking Spaces
- Common or Shared Parking
- Additional Parking
- Parking Lot
- Off-Street Parking
- Assigned Parking
Outdoor Features
- Deck
- Front Porch
Schools
- York Elementary School
- Leesville Road Middle School
- Leesville Road High School
Utilities
- Cooling System Powered By Gas
- Forced Air Heating System
- Natural Gas Connected
- Gas Water Heater
- Phone Available
- Cable TV Available
Listing and Financial Details
- Assessor Parcel Number 0787901294
Community Details
Overview
- Association fees include ground maintenance, maintenance structure, pest control, snow removal, special assessments, storm water maintenance, trash
- Waterside Drive Londonderry HOA, Phone Number (919) 676-4008
- Londonderry Townhomes Subdivision
- Maintained Community
Security
- Carbon Monoxide Detectors
- Fire and Smoke Detector
Map
Home Values in the Area
Average Home Value in this Area
Property History
| Date | Event | Price | Change | Sq Ft Price |
|---|---|---|---|---|
| 03/12/2025 03/12/25 | Sold | $243,000 | -2.4% | $186 / Sq Ft |
| 02/19/2025 02/19/25 | Pending | -- | -- | -- |
| 02/17/2025 02/17/25 | Price Changed | $249,000 | -6.0% | $190 / Sq Ft |
| 02/10/2025 02/10/25 | Price Changed | $265,000 | -3.6% | $202 / Sq Ft |
| 01/18/2025 01/18/25 | For Sale | $275,000 | -- | $210 / Sq Ft |
Tax History
| Year | Tax Paid | Tax Assessment Tax Assessment Total Assessment is a certain percentage of the fair market value that is determined by local assessors to be the total taxable value of land and additions on the property. | Land | Improvement |
|---|---|---|---|---|
| 2024 | $2,181 | $248,843 | $80,000 | $168,843 |
| 2023 | $1,616 | $146,410 | $30,000 | $116,410 |
| 2022 | $1,502 | $146,410 | $30,000 | $116,410 |
| 2021 | $1,445 | $146,410 | $30,000 | $116,410 |
| 2020 | $1,419 | $146,410 | $30,000 | $116,410 |
| 2019 | $1,295 | $110,033 | $24,000 | $86,033 |
| 2018 | $1,222 | $110,033 | $24,000 | $86,033 |
| 2017 | $1,165 | $110,033 | $24,000 | $86,033 |
| 2016 | $1,141 | $110,033 | $24,000 | $86,033 |
| 2015 | $1,180 | $112,039 | $24,000 | $88,039 |
| 2014 | $1,120 | $112,039 | $24,000 | $88,039 |
Mortgage History
| Date | Status | Loan Amount | Loan Type |
|---|---|---|---|
| Previous Owner | $63,000 | New Conventional | |
| Previous Owner | $64,000 | Fannie Mae Freddie Mac | |
| Previous Owner | $61,000 | Unknown |
Deed History
| Date | Type | Sale Price | Title Company |
|---|---|---|---|
| Warranty Deed | $243,000 | None Listed On Document | |
| Warranty Deed | $243,000 | None Listed On Document | |
| Deed | $70,000 | -- |
Similar Homes in Raleigh, NC
Source: Doorify MLS
MLS Number: 10071384
APN: 0787.20-90-1294-000
- 6102 Highcastle Ct
- 401 Oak Hollow Ct Unit 401
- 4203 Sunscape Ln
- 4213 Sunscape Ln
- 6926 Leesville Rd
- 4209 Pleasant Grove Church Rd
- 6402 Tanner Oak Ln
- 6408 Tanner Oak Ln
- 6406 Tanner Oak Ln
- 6420 Tanner Oak Ln
- 6416 Tanner Oak Ln
- 6600 Coach Light Cir
- 6800 Chamonix Place
- 4541 Hershey Ct
- 3725 Fernwood Dr
- 5904 Bellona Ln
- 4523 Hamptonshire Dr
- 4524 Hamptonshire Dr
- 5308 Parkwood Dr
- 6116 Wilkinsburg Rd
