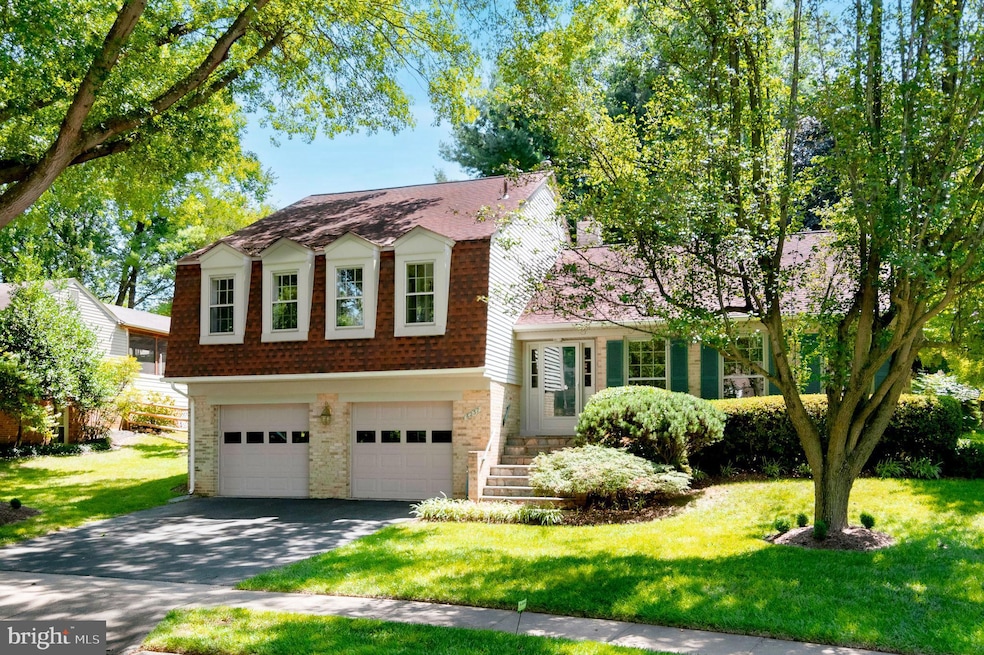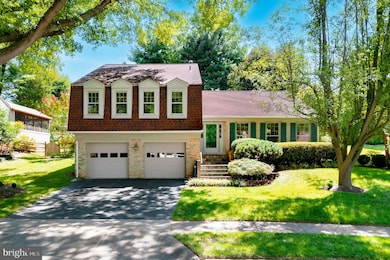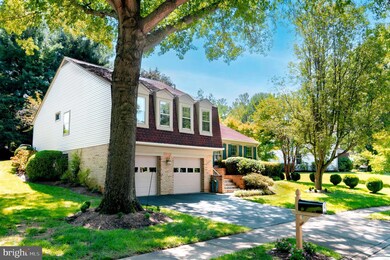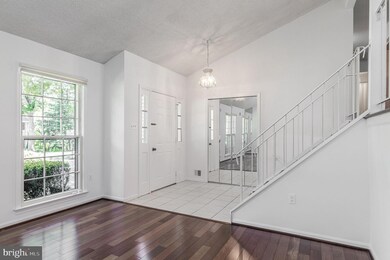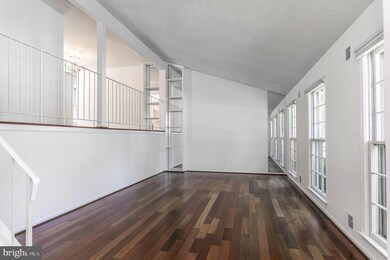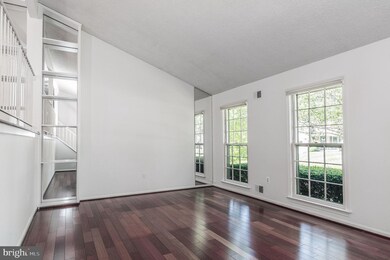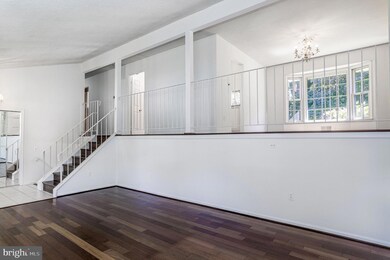
6237 Wilmette Dr Burke, VA 22015
Burke Centre NeighborhoodHighlights
- Traditional Floor Plan
- Wood Flooring
- Bonus Room
- Terra Centre Elementary School Rated A-
- 1 Fireplace
- 3-minute walk to Spring Pond Park
About This Home
As of October 2024Price drop! Have I got a deal for you! Active listing in a sea of "Solds!" This is your opportunity to live in Burke and have easy access to everything. Tri Level home in great condition. Original owner. Heat Pumps and updated Kitchen. Private Back Yard with trees and bushes. This is a Tri-Level Home with plenty of spread-out room. Four (4) Bedrooms, Three (3) Full Baths! Stainless Steel Appliances, Center Island Kitchen. Fireplace, Large Two Car Garage with space with large driveway. Fresh Neutral Paint. So much more! Burke Centre is highly sought after, and this is a rare opportunity to buy at a reasonable price and get everything you could desire. Easy access to Fairfax Parkway, shopping, great schools, recreation options and so much more. You have to see this one today before somebody snaps it up from under you. NEW Roof 2018, NEW Heat pump 2009.
Home Details
Home Type
- Single Family
Est. Annual Taxes
- $8,965
Year Built
- Built in 1978
Lot Details
- 9,143 Sq Ft Lot
- Northwest Facing Home
- Property is in very good condition
- Property is zoned 370
HOA Fees
- $81 Monthly HOA Fees
Parking
- 2 Car Direct Access Garage
- 2 Driveway Spaces
- Oversized Parking
- Parking Storage or Cabinetry
- Front Facing Garage
- Garage Door Opener
- On-Street Parking
- Surface Parking
Home Design
- Split Level Home
- Shingle Roof
- Aluminum Siding
- Brick Front
Interior Spaces
- Property has 2.5 Levels
- Traditional Floor Plan
- Ceiling Fan
- 1 Fireplace
- Double Hung Windows
- Green House Windows
- Bay Window
- Sliding Windows
- Entrance Foyer
- Family Room Off Kitchen
- Living Room
- Formal Dining Room
- Bonus Room
- Storm Windows
Kitchen
- Electric Oven or Range
- Built-In Range
- Stove
- Range Hood
- Built-In Microwave
- Ice Maker
- Dishwasher
- Stainless Steel Appliances
- Kitchen Island
- Upgraded Countertops
- Disposal
Flooring
- Wood
- Vinyl
Bedrooms and Bathrooms
- En-Suite Primary Bedroom
- En-Suite Bathroom
- Walk-In Closet
- Bathtub with Shower
Laundry
- Laundry Room
- Electric Dryer
- Washer
Basement
- Laundry in Basement
- Natural lighting in basement
Schools
- Terra Centre Elementary School
- Robinson Secondary Middle School
- Robinson Secondary High School
Utilities
- Central Air
- Air Source Heat Pump
- Underground Utilities
- Electric Water Heater
- Cable TV Available
Listing and Financial Details
- Tax Lot 111
- Assessor Parcel Number 0774 03 0111
Community Details
Overview
- Burke Centre Conservancy HOA
- Burke Centre Conservancy Subdivision
Recreation
- Community Pool
Map
Home Values in the Area
Average Home Value in this Area
Property History
| Date | Event | Price | Change | Sq Ft Price |
|---|---|---|---|---|
| 10/31/2024 10/31/24 | Sold | $797,000 | 0.0% | $323 / Sq Ft |
| 10/04/2024 10/04/24 | Price Changed | $797,000 | -3.4% | $323 / Sq Ft |
| 08/13/2024 08/13/24 | For Sale | $825,000 | -- | $334 / Sq Ft |
Tax History
| Year | Tax Paid | Tax Assessment Tax Assessment Total Assessment is a certain percentage of the fair market value that is determined by local assessors to be the total taxable value of land and additions on the property. | Land | Improvement |
|---|---|---|---|---|
| 2024 | $8,964 | $773,800 | $300,000 | $473,800 |
| 2023 | $8,275 | $733,250 | $300,000 | $433,250 |
| 2022 | $8,561 | $748,640 | $300,000 | $448,640 |
| 2021 | $7,699 | $656,110 | $225,000 | $431,110 |
| 2020 | $7,368 | $622,580 | $225,000 | $397,580 |
| 2019 | $6,823 | $576,520 | $215,000 | $361,520 |
| 2018 | $6,235 | $542,190 | $210,000 | $332,190 |
| 2017 | $6,143 | $529,070 | $210,000 | $319,070 |
| 2016 | $6,365 | $549,440 | $210,000 | $339,440 |
| 2015 | $5,644 | $505,700 | $210,000 | $295,700 |
| 2014 | $5,271 | $473,330 | $189,000 | $284,330 |
Mortgage History
| Date | Status | Loan Amount | Loan Type |
|---|---|---|---|
| Open | $562,000 | New Conventional |
Deed History
| Date | Type | Sale Price | Title Company |
|---|---|---|---|
| Deed | $797,000 | Stewart Title |
Similar Homes in Burke, VA
Source: Bright MLS
MLS Number: VAFX2196518
APN: 0774-03-0111
- 6309 Belleair Rd
- 6218 Belleair Rd
- 9827 Wolcott Dr
- 6306 Falling Brook Dr
- 10005 Beacon Pond Ln
- 6127 Pond Spice Ln
- 9942 Hemlock Woods Ln
- 9690 Church Way
- 5910 Wood Sorrels Ct
- 6539 Foxhollow Ln
- 5912 New England Woods Dr
- 5848 New England Woods Dr
- 6119 Dory Landing Ct
- 5884 Wood Flower Ct
- 9601 Minstead Ct
- 6132 Poburn Landing Ct
- 10435 Todman Landing Ct
- 10204 Faire Commons Ct
- 9532 Burning Branch Rd
- 6055 Burnside Landing Dr
