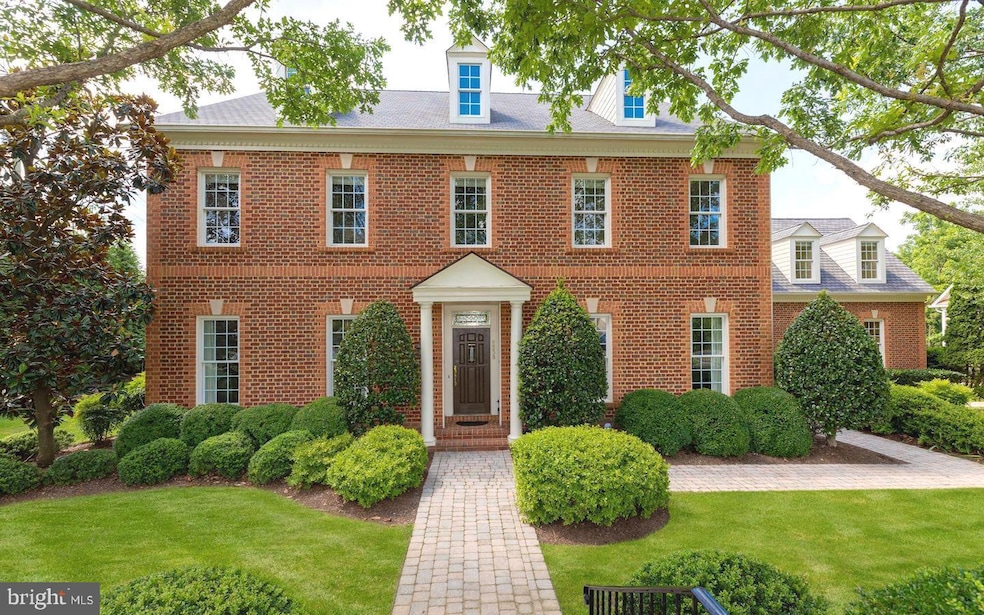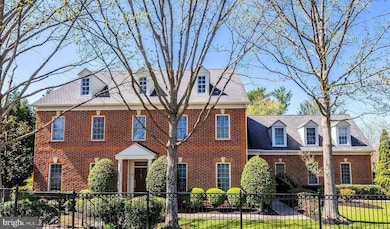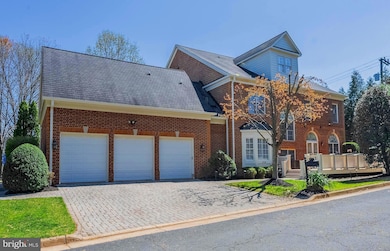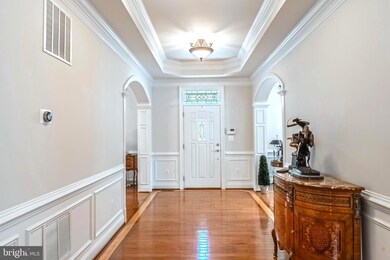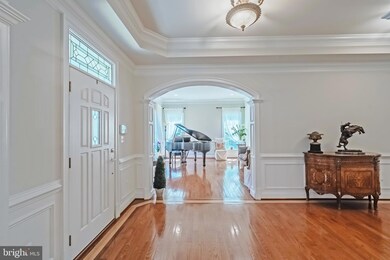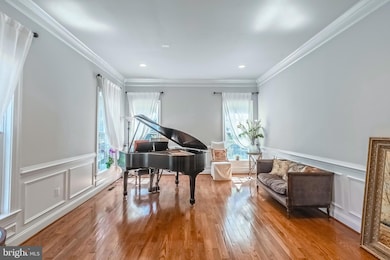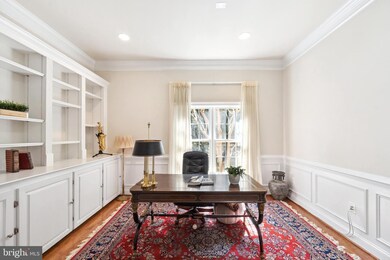
6238 Linway Terrace McLean, VA 22101
Estimated payment $14,859/month
Highlights
- Colonial Architecture
- 3 Fireplaces
- 3 Car Attached Garage
- Chesterbrook Elementary School Rated A
- Den
- 2-minute walk to Linway Terrace Park
About This Home
Nestled in a sought-after neighborhood, this beautiful all-brick Colonial boasts over 7,100 square feet of living space across three fully finished levels with a three-car garage.
The main level welcomes you with a gorgeous family room featuring a cozy gas fireplace, seamlessly connecting to the chef's kitchen. Kitchen with granite countertops, stainless steel appliances, a spacious island with pendant lighting, a roomy pantry, custom built-ins, and a sunny breakfast room. Custom made shuttle Blinds, The master suite features a fireplace, breakfast bar, sitting room, his-and-hers walk-in closets and a luxurious master bath. The lower level featuring a recreation room with a fireplace, game room, wet bar and exercise room, 2 extra rooms with closet, There is a spacious and sunny in-law/au pair suite over the garage with a private entrance. The picturesque yard offers beautiful hardscaping that includes a pond with a waterfall, stone patio and a rear deck. Paint outside and inside, Replaced HVAC 3 (over garage) on 2019, 2 HVAC on 2018, Water Heater on 2021, Short walk to Chesterbrook Shopping Center. This home truly has it all. Shows beautifully—don’t miss the opportunity to make this exceptional property.
Open House Schedule
-
Saturday, April 26, 20251:00 to 3:00 pm4/26/2025 1:00:00 PM +00:004/26/2025 3:00:00 PM +00:00Come and See this wonderful house.Add to Calendar
Home Details
Home Type
- Single Family
Est. Annual Taxes
- $20,814
Year Built
- Built in 2004
Lot Details
- 0.44 Acre Lot
- Property is zoned 130
HOA Fees
- $92 Monthly HOA Fees
Parking
- 3 Car Attached Garage
- Front Facing Garage
- Driveway
Home Design
- Colonial Architecture
- Brick Exterior Construction
- Brick Foundation
Interior Spaces
- Property has 3 Levels
- Ceiling Fan
- 3 Fireplaces
- Fireplace With Glass Doors
- Den
- Basement
- Walk-Up Access
Bedrooms and Bathrooms
- 6 Bedrooms
Schools
- Chesterbrook Elementary School
- Longfellow Middle School
- Mclean High School
Utilities
- 90% Forced Air Heating and Cooling System
- Natural Gas Water Heater
Community Details
- Association fees include road maintenance, snow removal
- Linway Park Of Mclean Subdivision
Listing and Financial Details
- Tax Lot 1
- Assessor Parcel Number 0313 01 0142A
Map
Home Values in the Area
Average Home Value in this Area
Tax History
| Year | Tax Paid | Tax Assessment Tax Assessment Total Assessment is a certain percentage of the fair market value that is determined by local assessors to be the total taxable value of land and additions on the property. | Land | Improvement |
|---|---|---|---|---|
| 2024 | $20,814 | $1,761,680 | $524,000 | $1,237,680 |
| 2023 | $19,454 | $1,689,410 | $476,000 | $1,213,410 |
| 2022 | $17,975 | $1,571,920 | $540,000 | $1,031,920 |
| 2021 | $18,145 | $1,516,480 | $491,000 | $1,025,480 |
| 2020 | $18,019 | $1,493,480 | $468,000 | $1,025,480 |
| 2019 | $16,809 | $1,393,210 | $441,000 | $952,210 |
| 2018 | $16,022 | $1,393,210 | $441,000 | $952,210 |
| 2017 | $15,663 | $1,322,870 | $416,000 | $906,870 |
| 2016 | $15,524 | $1,313,890 | $416,000 | $897,890 |
| 2015 | $14,965 | $1,313,890 | $416,000 | $897,890 |
| 2014 | $15,770 | $1,387,550 | $406,000 | $981,550 |
Property History
| Date | Event | Price | Change | Sq Ft Price |
|---|---|---|---|---|
| 04/04/2025 04/04/25 | For Sale | $2,335,000 | +56.2% | $327 / Sq Ft |
| 08/28/2019 08/28/19 | Sold | $1,495,000 | -2.0% | $216 / Sq Ft |
| 08/01/2019 08/01/19 | For Sale | $1,525,000 | -- | $220 / Sq Ft |
Deed History
| Date | Type | Sale Price | Title Company |
|---|---|---|---|
| Deed | $1,495,000 | International T&E Inc | |
| Warranty Deed | $1,325,000 | -- | |
| Special Warranty Deed | $1,550,000 | -- |
Mortgage History
| Date | Status | Loan Amount | Loan Type |
|---|---|---|---|
| Open | $250,000 | Credit Line Revolving | |
| Open | $695,000 | New Conventional | |
| Previous Owner | $927,500 | Adjustable Rate Mortgage/ARM | |
| Previous Owner | $927,500 | Adjustable Rate Mortgage/ARM | |
| Previous Owner | $927,500 | New Conventional | |
| Previous Owner | $930,000 | New Conventional |
Similar Homes in the area
Source: Bright MLS
MLS Number: VAFX2216082
APN: 0313-01-0142A
- 6303 Hunting Ridge Ln
- 6210 Kilcullen Dr
- 6304 Old Dominion Dr
- 6346 Old Dominion Dr
- 6313 Old Dominion Dr
- 6329 Linway Terrace
- 1669 East Ave
- 1705 East Ave
- 6195 Adeline Ct
- 1755 East Ave
- 6221 Nelway Dr
- 6330 Cross St
- 6318 Mori St
- 1614 Fielding Lewis Way
- 1588 Forest Villa Ln
- 6403 Old Dominion Dr
- 6226 Kellogg Dr
- 6156 Loch Raven Dr
- 1446 Cola Dr
- 6030 Woodland Terrace
