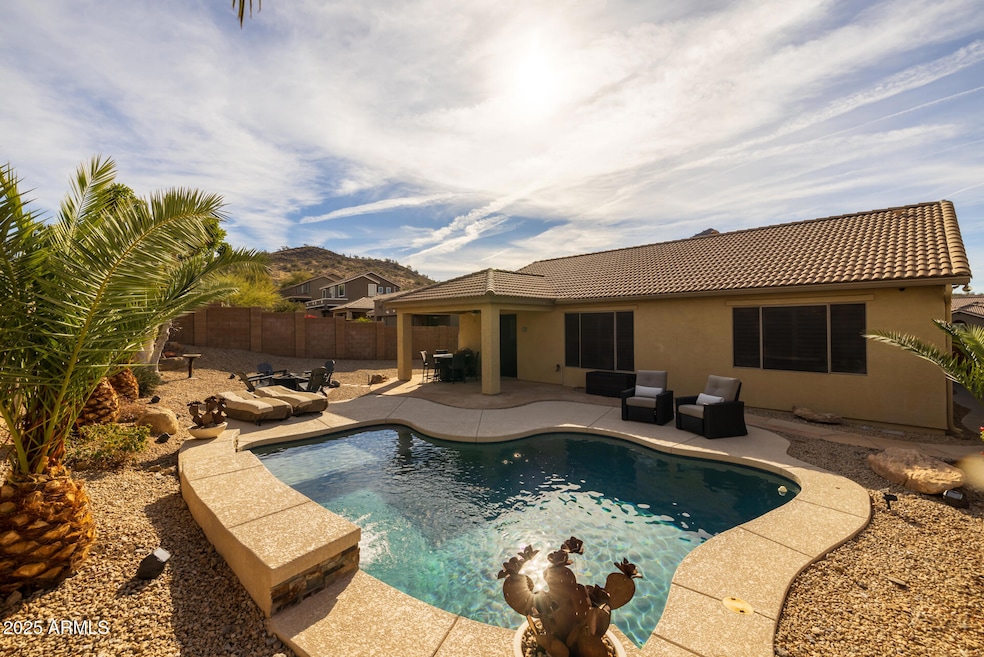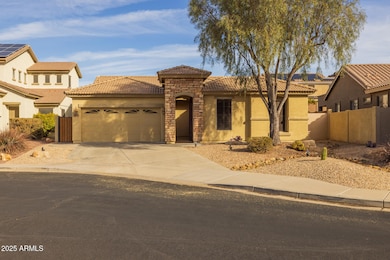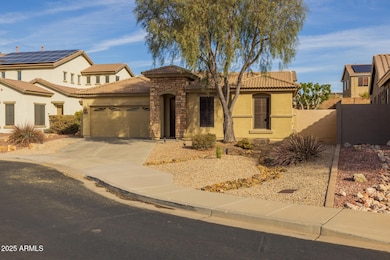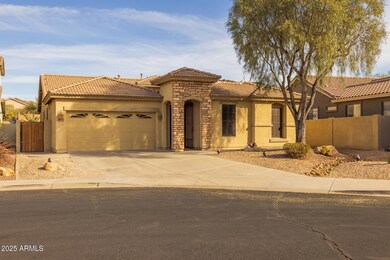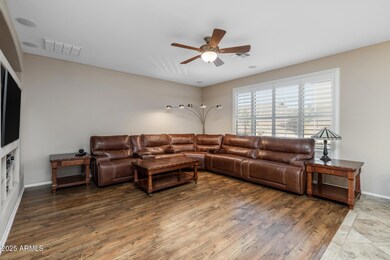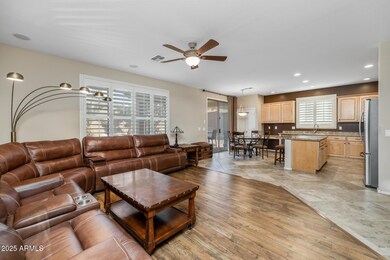
6238 W Buckhorn Trail Phoenix, AZ 85083
Stetson Valley NeighborhoodHighlights
- Private Pool
- Mountain View
- Dual Vanity Sinks in Primary Bathroom
- Hillcrest Middle School Rated A
- Cul-De-Sac
- Cooling Available
About This Home
As of March 2025Located on a premium cul-de-sac homesite within a gated North Phoenix community, this well-maintained home offers 3 bedrooms + an office with double doors (easily a 4th bedroom) and 2 full baths in 1942 SqFt with an open great room layout and a teen room. The kitchen has an abundance of maple cabinetry with a built-in desk, stainless appliances, double door pantry, and an island with breakfast bar. Sliding doors lead out to a fabulous backyard where you'll enjoy a sparkling pool with stacked stone accents and water feature, covered patio with ceiling fan and flagstone-style floor, easy-care desert landscaping, and mountain views. The primary bedroom has crown molding and an en-suite bath with dual sink vanity, separate tub & shower, and walk-in closet. Other features include new exterior paint, plantation shutters throughout, tile and etched laminate wood floors (no carpet), surround sound ceiling speakers in the great room, additional ceiling speakers in the primary bedroom, office, and patio; crown molding in the office, laundry room cabinets, stone exterior elevation, and a 2-car garage.
Last Buyer's Agent
Kyle Cannon
Redfin Corporation License #SA699996000

Home Details
Home Type
- Single Family
Est. Annual Taxes
- $2,261
Year Built
- Built in 2003
Lot Details
- 8,108 Sq Ft Lot
- Cul-De-Sac
- Desert faces the front and back of the property
- Block Wall Fence
HOA Fees
- $86 Monthly HOA Fees
Parking
- 2 Car Garage
Home Design
- Wood Frame Construction
- Tile Roof
- Stone Exterior Construction
- Stucco
Interior Spaces
- 1,942 Sq Ft Home
- 1-Story Property
- Ceiling Fan
- Mountain Views
Kitchen
- Breakfast Bar
- Built-In Microwave
- Kitchen Island
- Laminate Countertops
Flooring
- Laminate
- Tile
Bedrooms and Bathrooms
- 3 Bedrooms
- Primary Bathroom is a Full Bathroom
- 2 Bathrooms
- Dual Vanity Sinks in Primary Bathroom
- Bathtub With Separate Shower Stall
Schools
- Stetson Hills Elementary And Middle School
- Sandra Day O'connor High School
Utilities
- Cooling Available
- Heating Available
- High Speed Internet
- Cable TV Available
Additional Features
- No Interior Steps
- Private Pool
Community Details
- Association fees include ground maintenance
- Aam Association, Phone Number (602) 957-9191
- Built by SHEA HOMES
- 63Rd Avenue And Jomax Road Subdivision
Listing and Financial Details
- Tax Lot 63
- Assessor Parcel Number 201-07-197
Map
Home Values in the Area
Average Home Value in this Area
Property History
| Date | Event | Price | Change | Sq Ft Price |
|---|---|---|---|---|
| 03/17/2025 03/17/25 | Sold | $570,000 | -0.9% | $294 / Sq Ft |
| 02/14/2025 02/14/25 | Pending | -- | -- | -- |
| 02/04/2025 02/04/25 | For Sale | $575,000 | +97.6% | $296 / Sq Ft |
| 07/22/2016 07/22/16 | Sold | $291,000 | -3.0% | $150 / Sq Ft |
| 06/02/2016 06/02/16 | Pending | -- | -- | -- |
| 05/19/2016 05/19/16 | For Sale | $299,900 | -- | $154 / Sq Ft |
Tax History
| Year | Tax Paid | Tax Assessment Tax Assessment Total Assessment is a certain percentage of the fair market value that is determined by local assessors to be the total taxable value of land and additions on the property. | Land | Improvement |
|---|---|---|---|---|
| 2025 | $2,261 | $26,264 | -- | -- |
| 2024 | $2,222 | $25,013 | -- | -- |
| 2023 | $2,222 | $40,660 | $8,130 | $32,530 |
| 2022 | $2,140 | $31,180 | $6,230 | $24,950 |
| 2021 | $2,235 | $28,780 | $5,750 | $23,030 |
| 2020 | $2,194 | $25,710 | $5,140 | $20,570 |
| 2019 | $2,127 | $24,150 | $4,830 | $19,320 |
| 2018 | $2,053 | $23,460 | $4,690 | $18,770 |
| 2017 | $1,982 | $21,910 | $4,380 | $17,530 |
| 2016 | $1,870 | $21,100 | $4,220 | $16,880 |
| 2015 | $1,670 | $21,020 | $4,200 | $16,820 |
Mortgage History
| Date | Status | Loan Amount | Loan Type |
|---|---|---|---|
| Open | $295,000 | New Conventional | |
| Previous Owner | $295,000 | New Conventional | |
| Previous Owner | $52,000 | Credit Line Revolving | |
| Previous Owner | $232,800 | New Conventional | |
| Previous Owner | $148,137 | New Conventional | |
| Previous Owner | $156,500 | Unknown | |
| Previous Owner | $50,000 | Credit Line Revolving | |
| Previous Owner | $179,950 | New Conventional | |
| Closed | $22,400 | No Value Available |
Deed History
| Date | Type | Sale Price | Title Company |
|---|---|---|---|
| Warranty Deed | $570,000 | Partners Title Company | |
| Warranty Deed | $291,000 | First American Title Ins Co | |
| Interfamily Deed Transfer | -- | None Available | |
| Warranty Deed | $224,941 | First American Title Ins Co | |
| Warranty Deed | -- | First American Title Ins Co |
About the Listing Agent

For more than 35 years, Beth Rider and The Rider Elite Team have helped thousands of clients successfully achieve their real estate dreams and goals. Beth brings extensive knowledge of the market and region, professionalism, innovative selling tools, and a commitment to her client's satisfaction. Whether you are planning to buy or sell your home, The Rider Elite Team has everything you need to comfortably get the job done.
From the accurate pricing, extensive promotion, and market
Beth's Other Listings
Source: Arizona Regional Multiple Listing Service (ARMLS)
MLS Number: 6815408
APN: 201-07-197
- 6206 W Buckhorn Trail
- 6234 W Maya Dr
- 6233 W Maya Dr
- 6328 W Fetlock Trail
- 27222 N 64th Dr
- 6022 W Fetlock Trail
- 6216 W Molly Dr
- 6107 W Hedgehog Place
- 6216 W Hedgehog Place
- 6442 W Cavedale Dr
- 6404 W Black Hill Rd
- 26808 N 64th Ln
- 6014 W Bent Tree Dr
- 6506 W Bent Tree Dr
- 6016 W Gambit Trail
- 6522 W Molly Ln
- 26743 N 65th Dr Unit 100
- 5829 W Alyssa Ln
- 5902 W Gambit Trail
- 5909 W Blue Sky Dr
