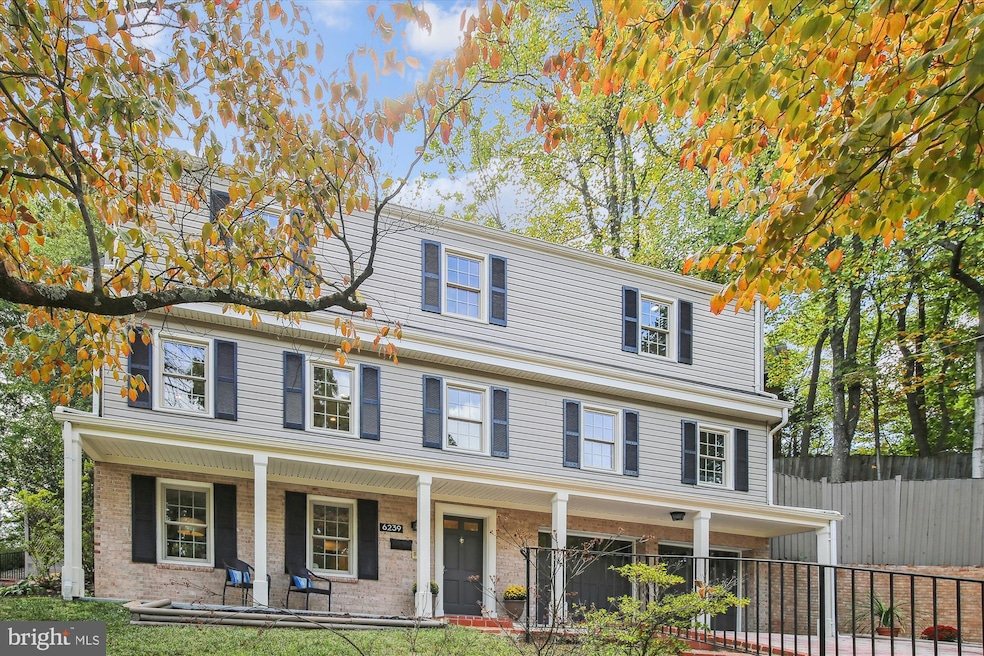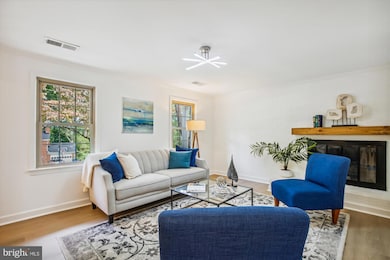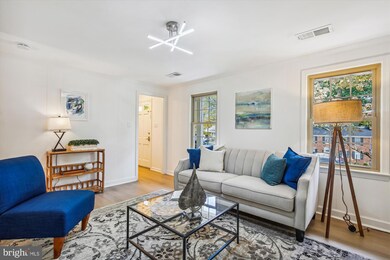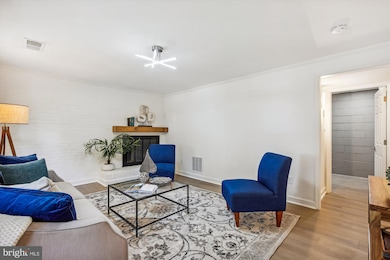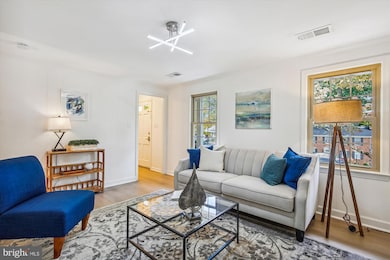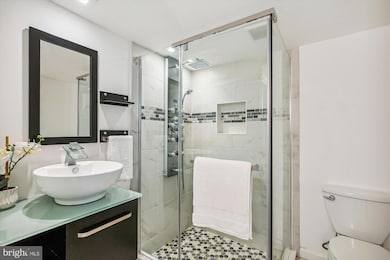
6239 Kellogg Dr McLean, VA 22101
Highlights
- Gourmet Kitchen
- Colonial Architecture
- Main Floor Bedroom
- Chesterbrook Elementary School Rated A
- Wood Flooring
- 2 Fireplaces
About This Home
As of February 2025RARE OPPORTUNITY to own in sought-after McLean zip code!!! GORGEOUS move in ready 5 BR/3.5 BA colonial home on (Completely renovated 2024!) 3 levels nestled in highly sought-after Potomac Hills community (Wide well-lit streets and sidewalks, in the Chesterbrook, Longfellow, McLean school pyramid)! This welcoming home features elegant hardwood floors on the main levels and new LVT flooring in high traffic areas. Create your culinary stories leveraging the fully updated gourmet kitchen. The kitchen showcases top of the line stainless steel appliances including a five-burner Wolf cooktop, quartz countertop, a gorgeous mosaic tile backsplash, a breakfast bar with wine cooler and plenty of storage space. The adjacent dining room and additional bar area provides ample space for gatherings, while a conveniently located half bath is also on this level. Completing this level is a spacious living room, featuring a lovely fireplace with elegant finishes sure to appeal to modern aesthetics. The living room and kitchen both feature sliding doors that open to a covered private patio, creating an ideal space for entertaining and al fresco dining. The low maintenance terraced garden with extensive hardscaping and decking creates multiple sitting areas in a nature lovers’ paradise. Moving to the upper level, you’ll find the elegant and spacious primary suite, distinguished by its gleaming hardwood floors and sophisticated wainscoting. The primary features two closets with custom built-ins and a beautifully updated bath with dual vanities. The primary suite is private, as it is thoughtfully separated from the additional spacious bedrooms and the hall bath on this level. One of the additional bedrooms features a built-in bunk bed. First level garage access without stairs, so easy accessibility for in-law suite!! This versatile room with a fireplace and attached luxury bathroom can also serve as a family room, rec room or office. On the first level, you’ll also find a separate laundry room and mud room. Conveniently located to GW parkway, Highlands Club, Tysons, major commuter routes. Recent updates: Roof (2024), HVAC (2024), Kitchen (2024), Primary bathroom (2024), Half bath (2024), Bathroom 1st level (2021), Hall bath 3rd level, new flooring. vanity, light fixture (2024). Chesterbrook, Longfellow, McLean schools!
Home Details
Home Type
- Single Family
Est. Annual Taxes
- $11,309
Year Built
- Built in 1970
Lot Details
- 0.26 Acre Lot
- Property is in very good condition
- Property is zoned 130
Parking
- 2 Car Attached Garage
- Front Facing Garage
- Driveway
Home Design
- Colonial Architecture
- Brick Exterior Construction
- Vinyl Siding
Interior Spaces
- 2,800 Sq Ft Home
- Property has 3 Levels
- Wet Bar
- Ceiling Fan
- 2 Fireplaces
- Family Room
- Sitting Room
- Living Room
- Dining Room
Kitchen
- Gourmet Kitchen
- Built-In Oven
- Six Burner Stove
- Cooktop
- Built-In Microwave
- Dishwasher
- Stainless Steel Appliances
- Upgraded Countertops
- Disposal
Flooring
- Wood
- Luxury Vinyl Plank Tile
Bedrooms and Bathrooms
- Main Floor Bedroom
- En-Suite Primary Bedroom
- En-Suite Bathroom
- Walk-in Shower
Laundry
- Laundry Room
- Dryer
- Washer
Finished Basement
- Walk-Out Basement
- Garage Access
- Laundry in Basement
Schools
- Chesterbrook Elementary School
- Longfellow Middle School
- Mclean High School
Utilities
- Forced Air Heating and Cooling System
- Natural Gas Water Heater
Community Details
- No Home Owners Association
- Potomac Hills Subdivision
Listing and Financial Details
- Tax Lot 116-A1
- Assessor Parcel Number 0311 09 0116A1
Map
Home Values in the Area
Average Home Value in this Area
Property History
| Date | Event | Price | Change | Sq Ft Price |
|---|---|---|---|---|
| 02/14/2025 02/14/25 | Sold | $1,350,000 | -1.8% | $482 / Sq Ft |
| 12/30/2024 12/30/24 | Pending | -- | -- | -- |
| 11/06/2024 11/06/24 | For Sale | $1,375,000 | +91.0% | $491 / Sq Ft |
| 09/30/2016 09/30/16 | Sold | $720,000 | -9.9% | $227 / Sq Ft |
| 08/12/2016 08/12/16 | Pending | -- | -- | -- |
| 06/30/2016 06/30/16 | Price Changed | $799,000 | -6.0% | $252 / Sq Ft |
| 06/09/2016 06/09/16 | Price Changed | $850,000 | -5.5% | $268 / Sq Ft |
| 05/19/2016 05/19/16 | For Sale | $899,500 | 0.0% | $284 / Sq Ft |
| 05/18/2016 05/18/16 | Price Changed | $899,500 | -- | $284 / Sq Ft |
Tax History
| Year | Tax Paid | Tax Assessment Tax Assessment Total Assessment is a certain percentage of the fair market value that is determined by local assessors to be the total taxable value of land and additions on the property. | Land | Improvement |
|---|---|---|---|---|
| 2024 | $11,308 | $957,120 | $568,000 | $389,120 |
| 2023 | $9,688 | $841,300 | $481,000 | $360,300 |
| 2022 | $9,301 | $797,300 | $437,000 | $360,300 |
| 2021 | $8,977 | $750,300 | $390,000 | $360,300 |
| 2020 | $9,873 | $742,300 | $382,000 | $360,300 |
| 2019 | $9,449 | $710,440 | $364,000 | $346,440 |
| 2018 | $9,356 | $703,440 | $357,000 | $346,440 |
| 2017 | $8,770 | $740,730 | $357,000 | $383,730 |
| 2016 | $10,139 | $858,140 | $392,000 | $466,140 |
| 2015 | $9,494 | $833,560 | $381,000 | $452,560 |
| 2014 | $9,473 | $833,560 | $381,000 | $452,560 |
Mortgage History
| Date | Status | Loan Amount | Loan Type |
|---|---|---|---|
| Open | $806,500 | New Conventional | |
| Previous Owner | $590,000 | New Conventional | |
| Previous Owner | $647,928 | Adjustable Rate Mortgage/ARM |
Deed History
| Date | Type | Sale Price | Title Company |
|---|---|---|---|
| Deed | $1,350,000 | Fidelity National Title | |
| Warranty Deed | $720,000 | Key Title |
Similar Homes in the area
Source: Bright MLS
MLS Number: VAFX2209424
APN: 0311-09-0116A1
- 6226 Kellogg Dr
- 1446 Cola Dr
- 6318 Mori St
- 6221 Nelway Dr
- 1564 Forest Villa Ln
- 1436 Layman St
- 1588 Forest Villa Ln
- 1554 Forest Villa Ln
- 6156 Loch Raven Dr
- 6195 Adeline Ct
- 6329 Linway Terrace
- 1402 Ingeborg Ct
- 6238 Linway Terrace
- 6346 Old Dominion Dr
- 1614 Fielding Lewis Way
- 6456 Madison Ct
- 1236 Meyer Ct
- 6303 Hunting Ridge Ln
- 6403 Old Dominion Dr
- 6330 Cross St
