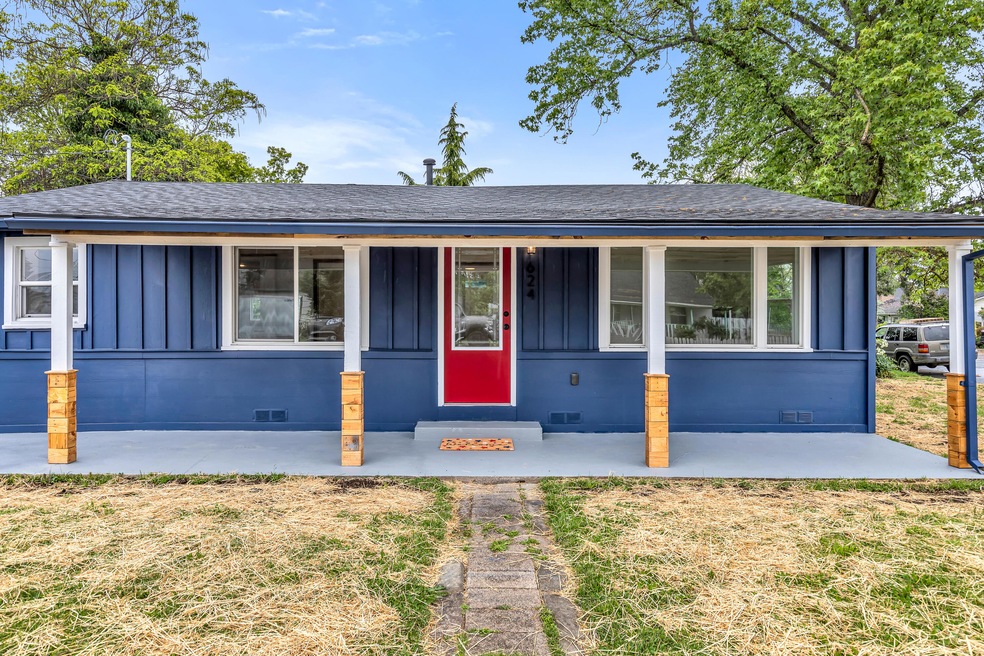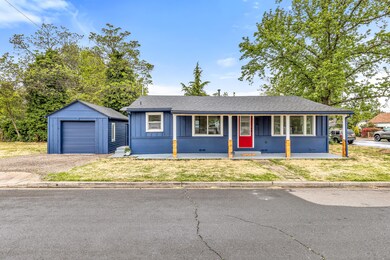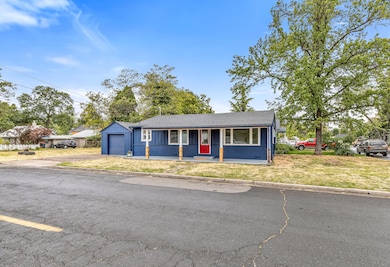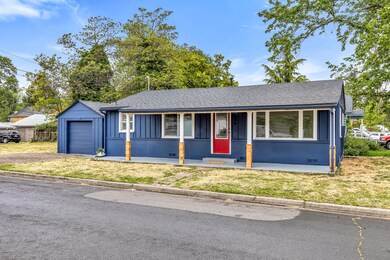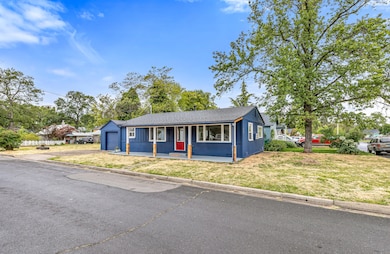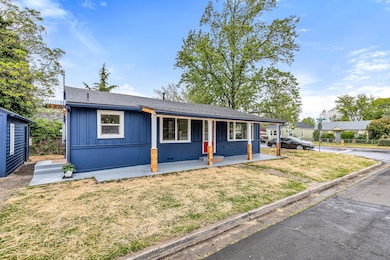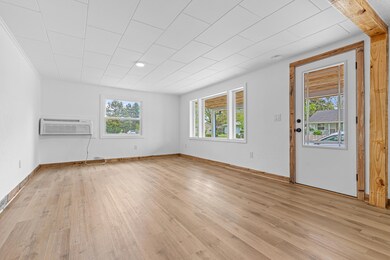
624 Benson St Medford, OR 97501
Washington NeighborhoodHighlights
- Craftsman Architecture
- Double Pane Windows
- Bathtub with Shower
- No HOA
- Ductless Heating Or Cooling System
- Living Room
About This Home
As of October 2024Are you in search of a 2-bedroom, 1-bath home that is move in ready on a large lot with the potential for an ADU? Look no further! This house has undergone a complete renovation, from top to bottom. It has a brand new electrical panel and wiring throughout the house, as well as new plumbing. New insulation throughout including the attic, and a new vapor barrier in the crawl space. The kitchen, dining and living space have been reconfigured to allow for an open floor plan and including space for kitchen island. The bathroom has been completely redone and features a beautifully tiled shower. This home has been transformed into a stunning space that is ready for you to call it your own. Don't miss out on this opportunity. Seller is motivated!
Home Details
Home Type
- Single Family
Est. Annual Taxes
- $1,121
Year Built
- Built in 1946
Lot Details
- 6,098 Sq Ft Lot
- Property is zoned Sfr-10, Sfr-10
Parking
- 1 Car Garage
- Alley Access
- Driveway
Home Design
- Craftsman Architecture
- Ranch Style House
- Slab Foundation
- Frame Construction
- Asphalt Roof
Interior Spaces
- 864 Sq Ft Home
- Double Pane Windows
- Living Room
- Laminate Flooring
- Laundry Room
Kitchen
- Oven
- Cooktop with Range Hood
- Microwave
- Dishwasher
- Kitchen Island
- Disposal
Bedrooms and Bathrooms
- 2 Bedrooms
- 1 Full Bathroom
- Bathtub with Shower
- Bathtub Includes Tile Surround
Home Security
- Carbon Monoxide Detectors
- Fire and Smoke Detector
Schools
- Washington Elementary School
- Mcloughlin Middle School
- South Medford High School
Utilities
- Ductless Heating Or Cooling System
- Cooling System Mounted To A Wall/Window
- Forced Air Heating System
- Heating System Uses Natural Gas
- Wall Furnace
- Water Heater
Community Details
- No Home Owners Association
Listing and Financial Details
- Assessor Parcel Number 10407621
Map
Home Values in the Area
Average Home Value in this Area
Property History
| Date | Event | Price | Change | Sq Ft Price |
|---|---|---|---|---|
| 10/07/2024 10/07/24 | Sold | $279,000 | +3.3% | $323 / Sq Ft |
| 09/03/2024 09/03/24 | Pending | -- | -- | -- |
| 08/15/2024 08/15/24 | Price Changed | $270,000 | -3.6% | $313 / Sq Ft |
| 07/08/2024 07/08/24 | Price Changed | $280,000 | -6.4% | $324 / Sq Ft |
| 05/29/2024 05/29/24 | Price Changed | $299,000 | -5.1% | $346 / Sq Ft |
| 05/22/2024 05/22/24 | Price Changed | $315,000 | -3.1% | $365 / Sq Ft |
| 04/24/2024 04/24/24 | For Sale | $325,000 | +71.1% | $376 / Sq Ft |
| 02/01/2024 02/01/24 | Sold | $190,000 | -15.6% | $220 / Sq Ft |
| 12/10/2023 12/10/23 | Pending | -- | -- | -- |
| 11/06/2023 11/06/23 | For Sale | $225,000 | 0.0% | $260 / Sq Ft |
| 10/19/2023 10/19/23 | Pending | -- | -- | -- |
| 10/16/2023 10/16/23 | For Sale | $225,000 | 0.0% | $260 / Sq Ft |
| 10/10/2023 10/10/23 | Pending | -- | -- | -- |
| 09/13/2023 09/13/23 | For Sale | $225,000 | +525.0% | $260 / Sq Ft |
| 05/22/2012 05/22/12 | Sold | $36,000 | -28.0% | $42 / Sq Ft |
| 04/09/2012 04/09/12 | Pending | -- | -- | -- |
| 02/08/2012 02/08/12 | For Sale | $50,000 | -- | $58 / Sq Ft |
Tax History
| Year | Tax Paid | Tax Assessment Tax Assessment Total Assessment is a certain percentage of the fair market value that is determined by local assessors to be the total taxable value of land and additions on the property. | Land | Improvement |
|---|---|---|---|---|
| 2024 | $1,156 | $77,420 | $40,610 | $36,810 |
| 2023 | $1,121 | $75,170 | $39,430 | $35,740 |
| 2022 | $1,509 | $75,170 | $39,430 | $35,740 |
| 2021 | $1,369 | $72,990 | $38,290 | $34,700 |
| 2020 | $1,043 | $70,870 | $37,180 | $33,690 |
| 2019 | $1,019 | $66,810 | $35,050 | $31,760 |
| 2018 | $993 | $64,870 | $34,040 | $30,830 |
| 2017 | $975 | $64,870 | $34,040 | $30,830 |
| 2016 | $1,132 | $61,160 | $32,100 | $29,060 |
| 2015 | $1,106 | $61,160 | $32,100 | $29,060 |
| 2014 | $927 | $57,660 | $30,250 | $27,410 |
Mortgage History
| Date | Status | Loan Amount | Loan Type |
|---|---|---|---|
| Open | $279,000 | VA | |
| Previous Owner | $187,850 | Construction | |
| Previous Owner | $120,000 | Commercial | |
| Previous Owner | $50,000 | Unknown | |
| Previous Owner | $26,000 | Purchase Money Mortgage |
Deed History
| Date | Type | Sale Price | Title Company |
|---|---|---|---|
| Warranty Deed | $279,000 | First American Title | |
| Warranty Deed | $190,000 | Ticor Title | |
| Interfamily Deed Transfer | -- | Amerititle | |
| Warranty Deed | $36,000 | Ticor Title | |
| Interfamily Deed Transfer | -- | Ticor Title |
Similar Homes in Medford, OR
Source: Southern Oregon MLS
MLS Number: 220181342
APN: 10407621
- 597 Benson St
- 502 Benson St
- 612 Hamilton St Unit 616, 620
- 1711 Prune St
- 1043 W 13th St
- 1345 Winchester Ave
- 634 Colinwood Ct
- 1036 W 12th St
- 0 N Pacific Hwy Tract B Unit 102984637
- 132 Elm St
- 1033 W 11th St
- 306 Hamilton St
- 183 Lewis Ave
- 1829 Windward Dr
- 1909 Erin Way
- 1020 W 11th St
- 1570 Williamsburg Cir
- 1126 W 10th St
- 32 Chestnut Ave
- 892 W Stewart Ave
