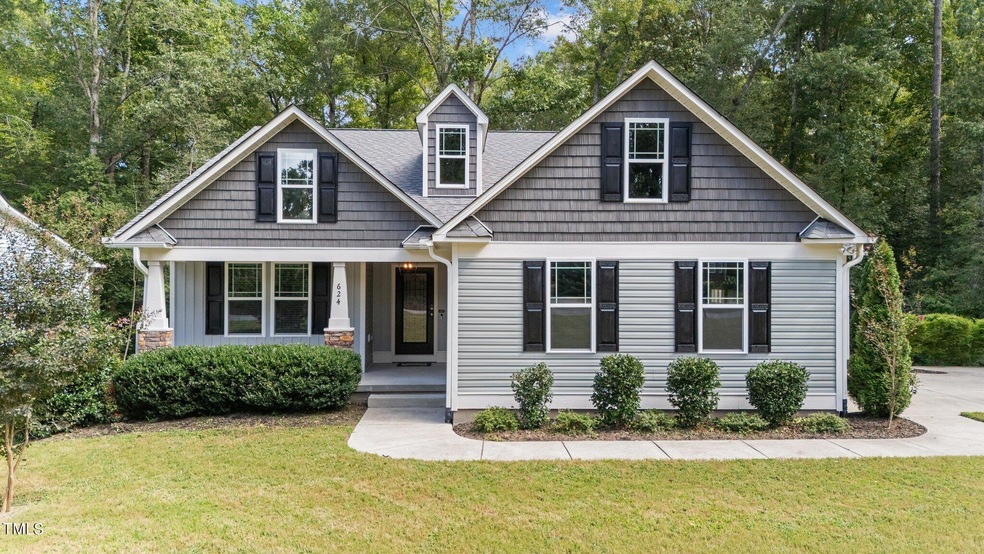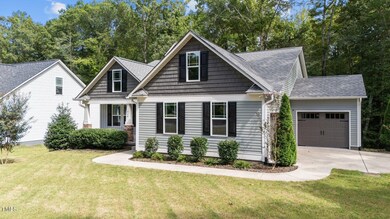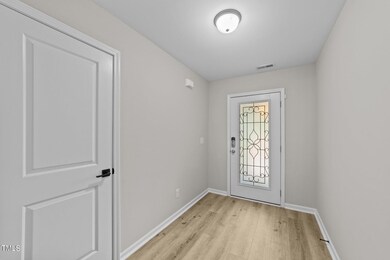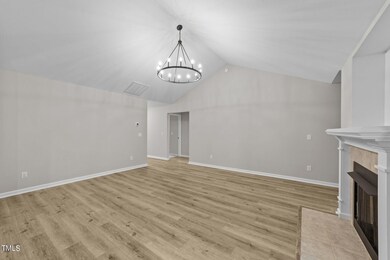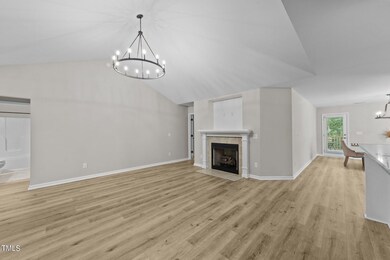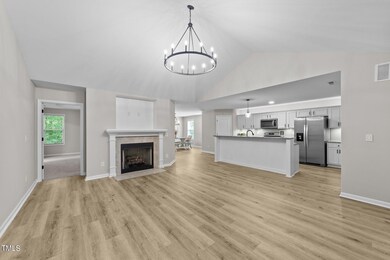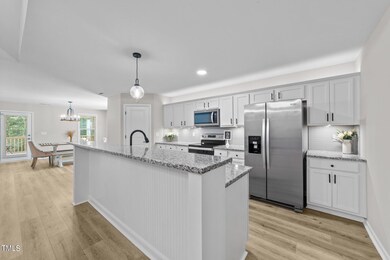
624 Carolina Oaks Ave Smithfield, NC 27577
Elevation NeighborhoodHighlights
- Open Floorplan
- High Ceiling
- Screened Porch
- Ranch Style House
- Granite Countertops
- 3 Car Attached Garage
About This Home
As of November 2024Welcome to the beautiful community of Forest Oaks. First floor living at it's finest with open floor plan, including spacious dining area. Kitchen features large island area, bar seating, stainless steel appliances, under counter lighting, walk in pantry and tile backsplash. Large owner's suite features spacious bath with two walk in closets. The screened in porch overlooks the private backyard area surrounded by mature trees and peaceful setting. 3rd car garage bay gives you added space for storage! Walking distance to community park area located in the culdesac. New carpet and paint! Don't miss this one!
Home Details
Home Type
- Single Family
Est. Annual Taxes
- $2,125
Year Built
- Built in 2019
Lot Details
- 0.72 Acre Lot
HOA Fees
- $40 Monthly HOA Fees
Parking
- 3 Car Attached Garage
Home Design
- Ranch Style House
- Block Foundation
- Architectural Shingle Roof
- Vinyl Siding
Interior Spaces
- 1,827 Sq Ft Home
- Open Floorplan
- High Ceiling
- Ceiling Fan
- Recessed Lighting
- Chandelier
- Blinds
- Living Room
- Dining Room
- Screened Porch
Kitchen
- Eat-In Kitchen
- Electric Range
- Microwave
- Dishwasher
- Kitchen Island
- Granite Countertops
Flooring
- Carpet
- Vinyl
Bedrooms and Bathrooms
- 3 Bedrooms
- Dual Closets
- 2 Full Bathrooms
- Double Vanity
- Private Water Closet
- Soaking Tub
- Walk-in Shower
Laundry
- Laundry Room
- Laundry on main level
Attic
- Scuttle Attic Hole
- Pull Down Stairs to Attic
Schools
- Mcgees Crossroads Elementary And Middle School
- W Johnston High School
Utilities
- Forced Air Heating and Cooling System
- Septic Tank
Community Details
- Association fees include unknown
- Forest Oaks Community Association, Phone Number (919) 741-5285
- Forest Oaks Subdivision
Listing and Financial Details
- Assessor Parcel Number 07G07015Z
Map
Home Values in the Area
Average Home Value in this Area
Property History
| Date | Event | Price | Change | Sq Ft Price |
|---|---|---|---|---|
| 11/01/2024 11/01/24 | Sold | $385,000 | 0.0% | $211 / Sq Ft |
| 09/18/2024 09/18/24 | Pending | -- | -- | -- |
| 09/16/2024 09/16/24 | Price Changed | $385,000 | -2.5% | $211 / Sq Ft |
| 09/05/2024 09/05/24 | For Sale | $395,000 | -- | $216 / Sq Ft |
Tax History
| Year | Tax Paid | Tax Assessment Tax Assessment Total Assessment is a certain percentage of the fair market value that is determined by local assessors to be the total taxable value of land and additions on the property. | Land | Improvement |
|---|---|---|---|---|
| 2024 | $1,935 | $238,850 | $42,000 | $196,850 |
| 2023 | $1,839 | $238,850 | $42,000 | $196,850 |
| 2022 | $1,887 | $238,850 | $42,000 | $196,850 |
| 2021 | $1,887 | $238,850 | $42,000 | $196,850 |
Mortgage History
| Date | Status | Loan Amount | Loan Type |
|---|---|---|---|
| Open | $365,750 | New Conventional | |
| Previous Owner | $214,700 | New Conventional | |
| Previous Owner | $195,920 | Unknown |
Deed History
| Date | Type | Sale Price | Title Company |
|---|---|---|---|
| Warranty Deed | $385,000 | None Listed On Document | |
| Warranty Deed | $268,500 | None Available | |
| Warranty Deed | $34,000 | None Available |
Similar Homes in Smithfield, NC
Source: Doorify MLS
MLS Number: 10050915
APN: 07G07015Z
- 81 Sallie Dr
- 63 Eastland Ct
- 194 Wood Valley Dr
- 120 W Victory View Terrace Unit 51
- 428 Hampshire Ct
- 33 W Victory View Terrace
- 317 Hampshire Ct
- 65 Sanders Farm Dr
- 17 E Victory View Terrace
- 320 Lakewood Rd
- 326 Lakewood Rd
- 306 Lakewood Rd
- 296 Lakewood Rd
- 115 Sanders Farm Dr
- 153 Dell Meadows Place
- 210 Alfalfa Ct
- 129 Lassiter Ridge Dr
- 55 E Victory View Terrace W
- 68 Victory View Terrace
- 182 E Victory View Terrace
