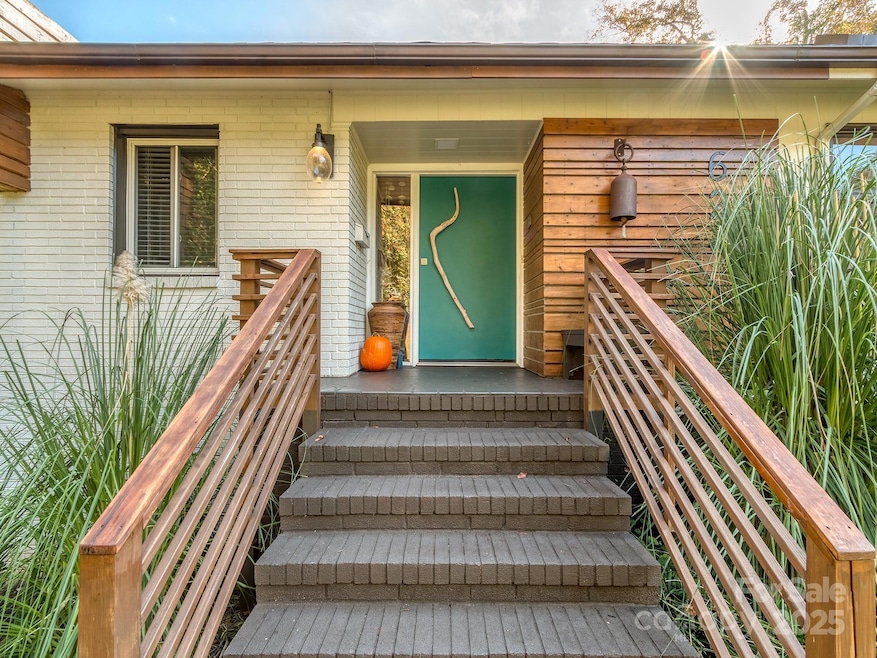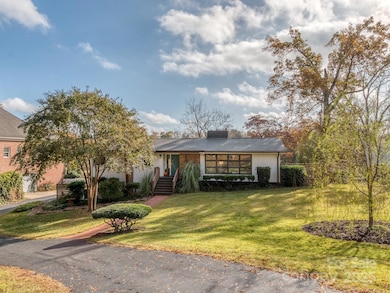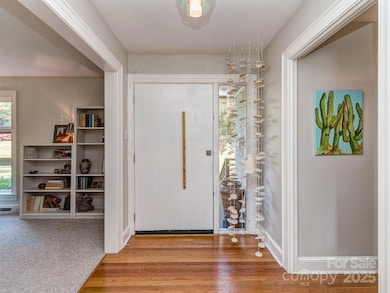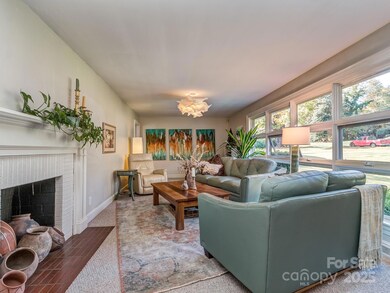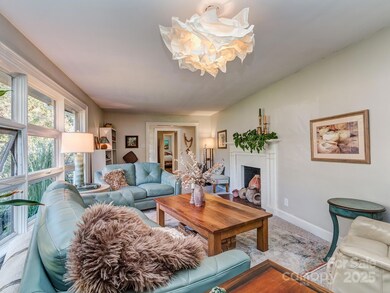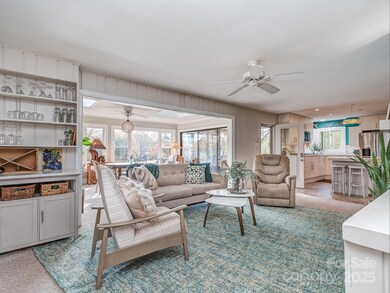
624 Dogwood Rd Statesville, NC 28677
Highlights
- Open Floorplan
- Workshop
- Entrance Foyer
- Arts and Crafts Architecture
- Laundry Room
- Pasture
About This Home
As of February 2025Welcome home to this charming ranch-style residence with a fully finished basement apartment, located on one of the most sought-after streets in Statesville! Set on nearly half an acre with a stunning view of open pastures, this home is bathed in natural light.
The main floor offers a beautifully renovated kitchen, sunroom with skylights that opens to a covered porch and deck, a cozy family room with gas fireplace and builtin in bar, spacious living/dining room with a wood-burning fireplace, primary bedroom features original built-ins, an en-suite bath, and a private patio, as well as two additional bedrooms, laundry closet and a full bath.
The lower level, accessible from an interior staircase or separate exterior entrance, is perfectly suited as a secondary living area with a full kitchen, spacious living area, bedroom, & full bath, ample storage and a workshop. Lovingly maintained and move-in ready with a brand-new roof, this home is truly a must-see!
Last Agent to Sell the Property
Coldwell Banker Realty Brokerage Email: kim.grace@cbcarolinas.com License #310295

Last Buyer's Agent
Non Member
Canopy Administration
Home Details
Home Type
- Single Family
Est. Annual Taxes
- $2,895
Year Built
- Built in 1957
Lot Details
- Back Yard Fenced
- Property is zoned R10
Home Design
- Arts and Crafts Architecture
- Brick Exterior Construction
- Wood Siding
Interior Spaces
- 1-Story Property
- Open Floorplan
- Wood Burning Fireplace
- Entrance Foyer
- Family Room with Fireplace
- Living Room with Fireplace
- Laundry Room
Kitchen
- Built-In Oven
- Gas Cooktop
- Microwave
- Dishwasher
- Kitchen Island
- Disposal
Bedrooms and Bathrooms
- 3 Full Bathrooms
Finished Basement
- Walk-Out Basement
- Interior and Exterior Basement Entry
- Apartment Living Space in Basement
- Workshop
- Basement Storage
- Natural lighting in basement
Parking
- Attached Carport
- Driveway
- 3 Open Parking Spaces
Utilities
- Forced Air Heating and Cooling System
- Heating System Uses Natural Gas
- Underground Utilities
Additional Features
- Separate Entry Quarters
- Pasture
Community Details
- Brookdale Subdivision
Listing and Financial Details
- Assessor Parcel Number 4745-42-8515.000
Map
Home Values in the Area
Average Home Value in this Area
Property History
| Date | Event | Price | Change | Sq Ft Price |
|---|---|---|---|---|
| 02/21/2025 02/21/25 | Sold | $450,000 | -5.1% | $135 / Sq Ft |
| 12/06/2024 12/06/24 | Price Changed | $474,000 | -1.3% | $142 / Sq Ft |
| 11/01/2024 11/01/24 | For Sale | $480,000 | +103.8% | $144 / Sq Ft |
| 04/22/2020 04/22/20 | Sold | $235,500 | -4.7% | $71 / Sq Ft |
| 04/09/2020 04/09/20 | Pending | -- | -- | -- |
| 04/03/2020 04/03/20 | For Sale | $247,000 | -- | $75 / Sq Ft |
Tax History
| Year | Tax Paid | Tax Assessment Tax Assessment Total Assessment is a certain percentage of the fair market value that is determined by local assessors to be the total taxable value of land and additions on the property. | Land | Improvement |
|---|---|---|---|---|
| 2024 | $2,895 | $278,620 | $27,000 | $251,620 |
| 2023 | $2,895 | $278,620 | $27,000 | $251,620 |
| 2022 | $2,224 | $230,730 | $24,300 | $206,430 |
| 2021 | $2,680 | $230,730 | $24,300 | $206,430 |
| 2020 | $2,474 | $211,770 | $24,300 | $187,470 |
| 2019 | $2,453 | $211,770 | $24,300 | $187,470 |
| 2018 | $2,256 | $206,640 | $24,300 | $182,340 |
| 2017 | $2,213 | $206,640 | $24,300 | $182,340 |
| 2016 | $2,213 | $206,640 | $24,300 | $182,340 |
| 2015 | $1,897 | $196,820 | $24,300 | $172,520 |
| 2014 | $1,918 | $208,480 | $24,300 | $184,180 |
Mortgage History
| Date | Status | Loan Amount | Loan Type |
|---|---|---|---|
| Open | $337,500 | New Conventional | |
| Previous Owner | $60,000 | New Conventional | |
| Previous Owner | $75,000 | Credit Line Revolving |
Deed History
| Date | Type | Sale Price | Title Company |
|---|---|---|---|
| Warranty Deed | $450,000 | None Listed On Document | |
| Warranty Deed | $235,500 | None Available | |
| Deed | -- | -- | |
| Deed | -- | -- | |
| Deed | -- | -- |
Similar Homes in Statesville, NC
Source: Canopy MLS (Canopy Realtor® Association)
MLS Number: 4196855
APN: 4745-42-8515.000
- 631 Dogwood Rd
- 1110 Valley St
- 1135 Valley St
- 4 Brookgreen Place
- 431 Sullivan Rd
- 2018 Arlington Ave
- 622 Oakdale Dr
- 0 Longdale Dr
- 1206 Knox St
- 634 Hartness Rd
- 119 E End Ave
- 239 Euclid Ave
- 820 Kerley Ct
- 1212 E Broad St
- 553 Georgia Ave
- 640 Davie Ave
- 534 Georgia Ave
- 209 Ramsey Ct
- 536 Hartness Rd
- 517 Stockton St
