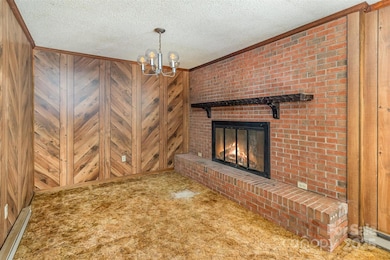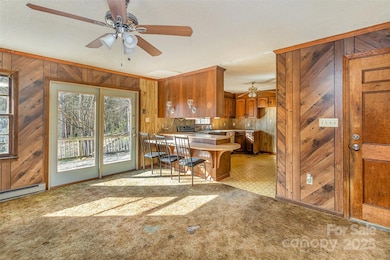
624 Flicker St Concord, NC 28027
Estimated payment $1,940/month
Highlights
- Popular Property
- Laundry Room
- Attached Carport
- Northwest Cabarrus High Rated A-
- 1-Story Property
- Four Sided Brick Exterior Elevation
About This Home
~Diamond in the Rough~ This full brick Ranch with unfinished basement has HUGE potential. Large Open Living room, dining, and Family room has 2 fireplaces that flows right into the kitchen. Laundry Room is on the Main level with 3 bedrooms and 2 full bath down the hall. Basement has inside and outside access, 1 car garage, kitchenette, plumbed for another bath, and YES another fireplace! Great potential for separate living quarters or an entertainment room. Sold "AS IS". Showings will begin early morning Friday March 28th but don't wait; schedule your showing TODAY! Additional 3.6+ acres to the left of this property is also available for purchase MLS#4237432
Listing Agent
RE/MAX Leading Edge Brokerage Email: KandieLambert@Remax.net License #247953

Home Details
Home Type
- Single Family
Est. Annual Taxes
- $3,190
Year Built
- Built in 1968
Lot Details
- Property is zoned R4, R-4
Home Design
- Four Sided Brick Exterior Elevation
Interior Spaces
- 1-Story Property
- Wood Burning Fireplace
- Family Room with Fireplace
- Living Room with Fireplace
- Linoleum Flooring
- Unfinished Basement
- Interior and Exterior Basement Entry
- Pull Down Stairs to Attic
- Laundry Room
Kitchen
- Electric Oven
- Dishwasher
Bedrooms and Bathrooms
- 3 Main Level Bedrooms
Parking
- Garage
- Attached Carport
- Basement Garage
- Driveway
Schools
- Winecoff Elementary School
- Northwest Cabarrus Middle School
- Northwest Cabarrus High School
Utilities
- Baseboard Heating
- Water Tap or Transfer Fee
- Septic Tank
Listing and Financial Details
- Assessor Parcel Number 5612-45-5361-0000
Map
Home Values in the Area
Average Home Value in this Area
Tax History
| Year | Tax Paid | Tax Assessment Tax Assessment Total Assessment is a certain percentage of the fair market value that is determined by local assessors to be the total taxable value of land and additions on the property. | Land | Improvement |
|---|---|---|---|---|
| 2024 | $3,190 | $280,900 | $70,000 | $210,900 |
| 2023 | $2,383 | $173,970 | $39,200 | $134,770 |
| 2022 | $2,383 | $173,970 | $39,200 | $134,770 |
| 2021 | $2,383 | $173,970 | $39,200 | $134,770 |
| 2020 | $2,383 | $173,970 | $39,200 | $134,770 |
| 2019 | $1,920 | $140,110 | $23,800 | $116,310 |
| 2018 | $1,891 | $140,110 | $23,800 | $116,310 |
| 2017 | $1,863 | $140,110 | $23,800 | $116,310 |
| 2016 | $1,863 | $140,430 | $34,000 | $106,430 |
| 2015 | $1,769 | $140,430 | $34,000 | $106,430 |
| 2014 | $1,769 | $140,430 | $34,000 | $106,430 |
Property History
| Date | Event | Price | Change | Sq Ft Price |
|---|---|---|---|---|
| 04/21/2025 04/21/25 | Price Changed | $300,000 | -7.7% | $180 / Sq Ft |
| 03/25/2025 03/25/25 | For Sale | $325,000 | -- | $195 / Sq Ft |
Similar Homes in Concord, NC
Source: Canopy MLS (Canopy Realtor® Association)
MLS Number: 4237428
APN: 5612-45-5361-0000
- 626 Flicker St
- 2400 Datsun Ave
- 2404 Datsun Ave
- Lot 1 Spruce St
- 134 Piedmont Dr
- 713 Fisher St
- 130 Springway Dr
- 908 Coventry Rd
- 2725 Lyla Ave
- 118 Springway Dr
- 225 Carrie Ct
- 206 Cliffside Dr
- 844 Turning Point Ln
- 163 Briarcliff Dr
- 906 Fisher St Unit A
- 2645 Watts Ave
- 1509 Burning Lantern Ln
- 2604 Lamplighter Dr
- 2508 S Main St Unit 68
- 2121 Carriage Woods Ln






