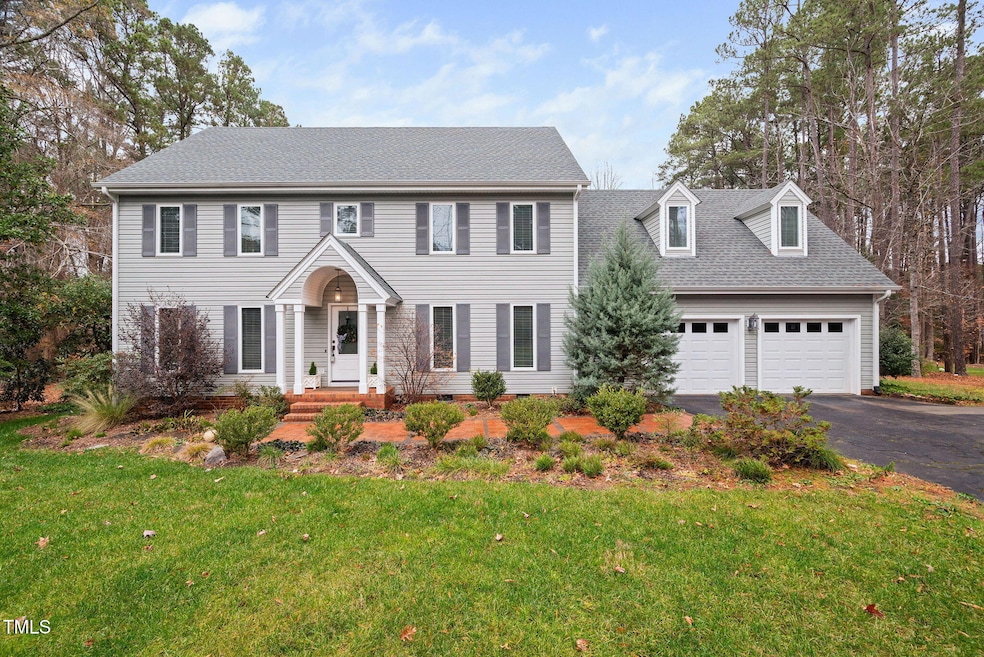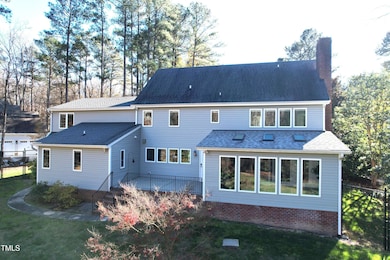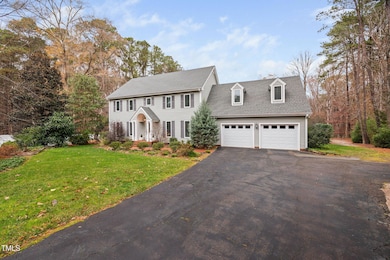
624 Great Pine Way Raleigh, NC 27614
Falls Lake NeighborhoodHighlights
- Finished Room Over Garage
- View of Trees or Woods
- 1.94 Acre Lot
- Brassfield Elementary School Rated A-
- Built-In Freezer
- Open Floorplan
About This Home
As of February 2025Nestled on an enchanting landscaped 1.94-acre lot, located in prime location in the North Raleigh watershed area of Falls Lake, this beautifully updated property offers a perfect blend of privacy, modern luxury, and natural beauty. Surrounded by lush greenery and thoughtfully designed raised garden beds, this home provides a serene escape while still being close to everyday conveniences. The expansive lot offers ample space for relaxation and outdoor activities, all within the comfort of your own private oasis.
Inside, the home features a thoughtfully designed open floor plan that seamlessly connects the living and kitchen areas. The updated kitchen is the heart of the home, featuring top-of-the-line appliances, honed quartzite countertops, and custom cabinetry that brings both beauty and functionality to the space.
The home boasts updated finishes throughout, including beautiful moldings, lots of fresh paint, smooth ceilings, and custom built-ins enhance the sense of elegance and space. Rich hardwood floors flow effortlessly upstairs and downstairs, providing a warm and inviting atmosphere in every room. The primary suite offers a luxurious retreat, with updated bath and windows looking out to the gardens.
Energy-efficient upgrades include new exterior insulation, sealed attic (check out the walk-up attic for it's moderate temp) and crawl space, and Energy Star casement windows, all contributing to low utility costs without compromising on comfort. An Aquasana whole-house water filtration system is also installed ensuring clean water.
This property is not just a house; it's a sanctuary. With its stunning landscaping, modern updates, and eco-friendly features, this home offers the ideal combination of comfort, style, and sustainability. It's a rare opportunity to experience refined living in a peaceful, private setting—your own personal retreat awaits.
Update details are available as well as recent utility costs.
Home Details
Home Type
- Single Family
Est. Annual Taxes
- $4,758
Year Built
- Built in 1986 | Remodeled
Lot Details
- 1.94 Acre Lot
- Property fronts a state road
- Cul-De-Sac
- South Facing Home
- Landscaped
- Pie Shaped Lot
- Gentle Sloping Lot
- Cleared Lot
- Heavily Wooded Lot
- Many Trees
- Garden
- Back Yard Fenced
- Property is zoned R-40W
Parking
- 2 Car Attached Garage
- Finished Room Over Garage
- Inside Entrance
- Lighted Parking
- Parking Deck
- Front Facing Garage
- Garage Door Opener
- Private Driveway
- 6 Open Parking Spaces
Property Views
- Woods
- Forest
- Neighborhood
Home Design
- Transitional Architecture
- Traditional Architecture
- Brick Foundation
- Combination Foundation
- Raised Foundation
- Block Foundation
- Spray Foam Insulation
- Architectural Shingle Roof
- Vinyl Siding
Interior Spaces
- 3,535 Sq Ft Home
- 2-Story Property
- Open Floorplan
- Built-In Features
- Bookcases
- Crown Molding
- Smooth Ceilings
- Vaulted Ceiling
- Ceiling Fan
- Skylights
- Recessed Lighting
- Chandelier
- Wood Burning Stove
- Wood Burning Fireplace
- Fireplace Features Masonry
- Low Emissivity Windows
- Insulated Windows
- French Doors
- Entrance Foyer
- Family Room with Fireplace
- Living Room
- Dining Room
- Bonus Room
- Sun or Florida Room
- Storage
- Basement
- Crawl Space
Kitchen
- Built-In Self-Cleaning Convection Oven
- Built-In Electric Oven
- Built-In Electric Range
- Microwave
- Built-In Freezer
- Built-In Refrigerator
- Ice Maker
- Dishwasher
- Wine Cooler
- Stainless Steel Appliances
- Quartz Countertops
Flooring
- Wood
- Ceramic Tile
Bedrooms and Bathrooms
- 4 Bedrooms
- Walk-In Closet
- 3 Full Bathrooms
- Double Vanity
- Bathtub with Shower
- Shower Only
- Walk-in Shower
Laundry
- Laundry Room
- Laundry in Hall
- Laundry on upper level
- Dryer
- Washer
Attic
- Attic Floors
- Permanent Attic Stairs
Home Security
- Smart Thermostat
- Fire and Smoke Detector
Outdoor Features
- Deck
- Outdoor Storage
- Rain Gutters
- Rain Barrels or Cisterns
- Front Porch
Schools
- Brassfield Elementary School
- West Millbrook Middle School
- Millbrook High School
Utilities
- Multiple cooling system units
- Central Air
- Heating System Uses Wood
- Heat Pump System
- Vented Exhaust Fan
- Underground Utilities
- Cistern
- Water Heater
- Water Purifier is Owned
- Septic Tank
- Septic System
Community Details
- No Home Owners Association
- Cobble Creek Subdivision
Listing and Financial Details
- Property held in a trust
- Assessor Parcel Number 1709636109
Map
Home Values in the Area
Average Home Value in this Area
Property History
| Date | Event | Price | Change | Sq Ft Price |
|---|---|---|---|---|
| 02/27/2025 02/27/25 | Sold | $870,000 | 0.0% | $246 / Sq Ft |
| 01/09/2025 01/09/25 | Pending | -- | -- | -- |
| 12/14/2024 12/14/24 | For Sale | $869,900 | -- | $246 / Sq Ft |
Tax History
| Year | Tax Paid | Tax Assessment Tax Assessment Total Assessment is a certain percentage of the fair market value that is determined by local assessors to be the total taxable value of land and additions on the property. | Land | Improvement |
|---|---|---|---|---|
| 2024 | $4,758 | $762,921 | $220,000 | $542,921 |
| 2023 | $3,624 | $462,285 | $96,000 | $366,285 |
| 2022 | $3,359 | $462,285 | $96,000 | $366,285 |
| 2021 | $3,268 | $462,285 | $96,000 | $366,285 |
| 2020 | $3,214 | $462,285 | $96,000 | $366,285 |
| 2019 | $3,429 | $417,435 | $130,000 | $287,435 |
| 2018 | $3,152 | $417,435 | $130,000 | $287,435 |
| 2017 | $2,988 | $417,435 | $130,000 | $287,435 |
| 2016 | $2,927 | $417,435 | $130,000 | $287,435 |
| 2015 | -- | $429,347 | $158,000 | $271,347 |
| 2014 | $2,663 | $401,698 | $158,000 | $243,698 |
Mortgage History
| Date | Status | Loan Amount | Loan Type |
|---|---|---|---|
| Previous Owner | $66,150 | Unknown |
Deed History
| Date | Type | Sale Price | Title Company |
|---|---|---|---|
| Warranty Deed | $870,000 | Nh Title Group | |
| Warranty Deed | $870,000 | Nh Title Group | |
| Warranty Deed | $405,000 | None Available |
Similar Homes in Raleigh, NC
Source: Doorify MLS
MLS Number: 10067289
APN: 1709.04-63-6109-000
- 401 Brinkman Ct
- 10805 the Olde Place
- 14020 Durant Rd
- 10605 Marabou Ct
- 14115 Allison Dr
- 112 Hartland Ct
- 11509 Hardwick Ct
- 10609 Lowery Dr
- 1006 Henny Place
- 204 Dartmoor Ln
- 125 Dartmoor Ln
- 1520 Grand Willow Way
- 6729 Greywalls Ln
- 5828 Norwood Ridge Dr
- 5808 Norwood Ridge Dr
- 10509 Leslie Dr
- 4921 Foxridge Dr
- 401 Canyon Crest Ct
- 3928 White Chapel Way
- 417 Swans Mill Crossing


