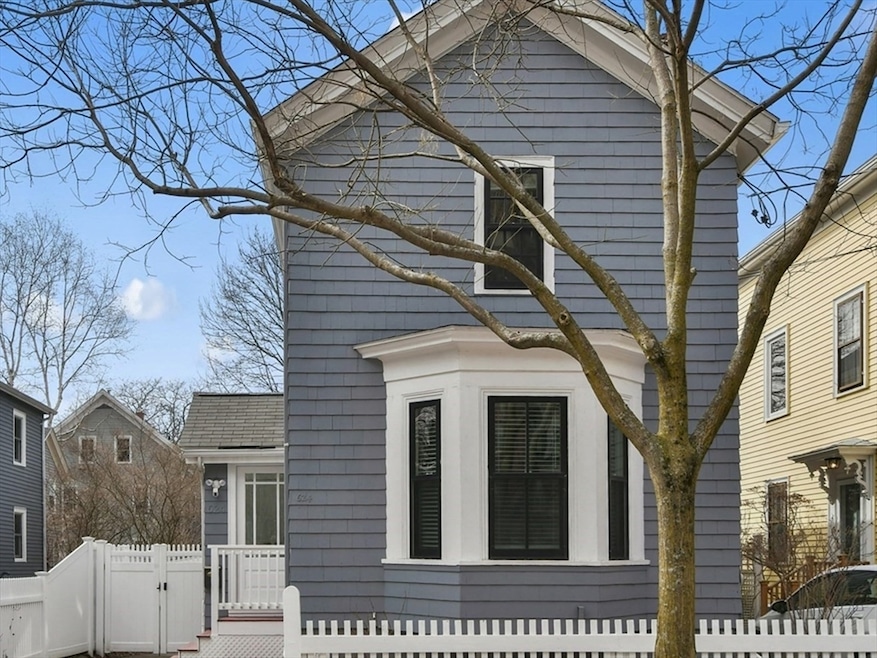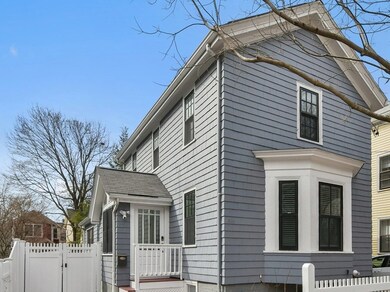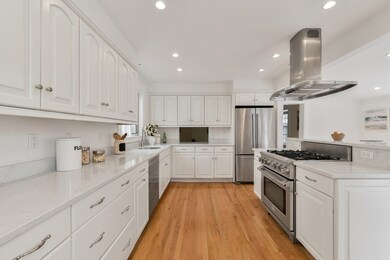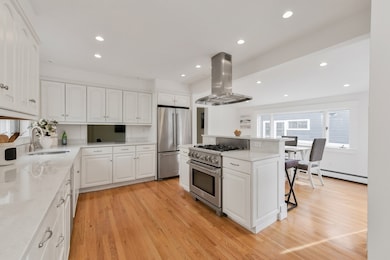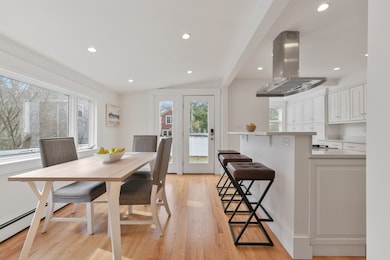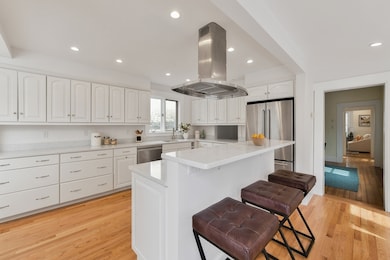
624 Green St Cambridge, MA 02139
Riverside NeighborhoodEstimated payment $12,581/month
Highlights
- Golf Course Community
- Colonial Architecture
- Wood Flooring
- Medical Services
- Property is near public transit
- 5-minute walk to Cooper Square Park
About This Home
Nestled between prestigious Harvard square and vibrant Central square, this single family colonial home masterfully blends historic charm with contemporary comforts. Boasting a recent, luxe refresh including new stunning quartz countertops throughout the kitchen, stylized lighting and modern paint upgrade. This home is a turnkey gem that offers an unparalleled urban living experience. The main floor features a light filled kitchen surrounded by windows, creating a delightful place for eat in dining. The cozy dining room, a half bath and inviting living room with charming bay window complete the main level. The primary bedroom boasts a renovated en-suite bath. Second bedroom and renovated full bath complete the second floor. The lower level was recently renovated to include a family/ exercise room, bedroom and full bath. Laundry closet on lower level. Private, fenced yard and patio. Owned solar panels will transfer. Close to T, shops and all that Cambridge offers.
Home Details
Home Type
- Single Family
Est. Annual Taxes
- $10,580
Year Built
- Built in 1873
Lot Details
- 2,756 Sq Ft Lot
- Near Conservation Area
- Fenced Yard
- Fenced
- Sprinkler System
- Property is zoned C-1
Home Design
- Colonial Architecture
- Stone Foundation
Interior Spaces
- Insulated Windows
- Insulated Doors
- Finished Basement
- Laundry in Basement
Kitchen
- Oven
- Range
- Freezer
- Dishwasher
Flooring
- Wood
- Tile
- Vinyl
Bedrooms and Bathrooms
- 3 Bedrooms
- Primary bedroom located on second floor
Laundry
- Dryer
- Washer
Parking
- 1 Car Parking Space
- Driveway
- Paved Parking
- Open Parking
- Off-Street Parking
- Deeded Parking
Location
- Property is near public transit
- Property is near schools
Utilities
- Forced Air Heating and Cooling System
- 2 Cooling Zones
- 3 Heating Zones
- Heating System Uses Natural Gas
- Baseboard Heating
- Gas Water Heater
Listing and Financial Details
- Assessor Parcel Number M:00121 L:00019,407541
Community Details
Overview
- No Home Owners Association
Amenities
- Medical Services
- Shops
- Coin Laundry
Recreation
- Golf Course Community
- Tennis Courts
- Community Pool
- Park
- Jogging Path
- Bike Trail
Map
Home Values in the Area
Average Home Value in this Area
Tax History
| Year | Tax Paid | Tax Assessment Tax Assessment Total Assessment is a certain percentage of the fair market value that is determined by local assessors to be the total taxable value of land and additions on the property. | Land | Improvement |
|---|---|---|---|---|
| 2025 | $11,286 | $1,777,400 | $813,500 | $963,900 |
| 2024 | $10,580 | $1,787,200 | $864,300 | $922,900 |
| 2023 | $9,837 | $1,678,700 | $880,400 | $798,300 |
| 2022 | $9,329 | $1,575,900 | $869,000 | $706,900 |
| 2021 | $8,830 | $1,509,400 | $852,000 | $657,400 |
| 2020 | $8,434 | $1,466,700 | $843,600 | $623,100 |
| 2019 | $7,753 | $1,305,300 | $729,400 | $575,900 |
| 2018 | $28,515 | $1,155,100 | $631,100 | $524,000 |
| 2017 | $7,107 | $1,095,100 | $602,600 | $492,500 |
| 2016 | $6,398 | $915,300 | $472,500 | $442,800 |
| 2015 | $6,308 | $806,600 | $412,300 | $394,300 |
| 2014 | -- | $785,200 | $396,400 | $388,800 |
Property History
| Date | Event | Price | Change | Sq Ft Price |
|---|---|---|---|---|
| 04/01/2025 04/01/25 | Pending | -- | -- | -- |
| 03/23/2025 03/23/25 | For Sale | $2,100,000 | +44.8% | $876 / Sq Ft |
| 06/08/2015 06/08/15 | Sold | $1,450,000 | +35.6% | $869 / Sq Ft |
| 05/01/2015 05/01/15 | Pending | -- | -- | -- |
| 04/22/2015 04/22/15 | For Sale | $1,069,000 | -- | $641 / Sq Ft |
Deed History
| Date | Type | Sale Price | Title Company |
|---|---|---|---|
| Deed | $815,000 | -- | |
| Deed | $685,000 | -- |
Mortgage History
| Date | Status | Loan Amount | Loan Type |
|---|---|---|---|
| Open | $650,500 | No Value Available | |
| Closed | $652,000 | Adjustable Rate Mortgage/ARM | |
| Previous Owner | $31,300 | No Value Available | |
| Previous Owner | $544,000 | Purchase Money Mortgage |
Similar Homes in the area
Source: MLS Property Information Network (MLS PIN)
MLS Number: 73349054
APN: CAMB-000121-000000-000019
- 549 Franklin St
- 18 Bay St Unit 2
- 9 Surrey St Unit 9
- 950 Massachusetts Ave Unit 418
- 950 Massachusetts Ave Unit 417
- 950 Massachusetts Ave Unit 412
- 950 Massachusetts Ave Unit 307
- 94 Banks St
- 22 Centre St Unit 7
- 931 Massachusetts Ave Unit 503
- 92 Howard St Unit 94
- 15 Trowbridge St Unit 12A
- 10 Dana St Unit 408
- 512 Green St Unit 1D
- 516 Green St Unit 3D
- 65-67 Howard St Unit 1
- 65-67 Howard St Unit 3
- 10-14 Remington St Unit 108
- 14 Remington St Unit 23
- 337 Harvard St Unit 3
