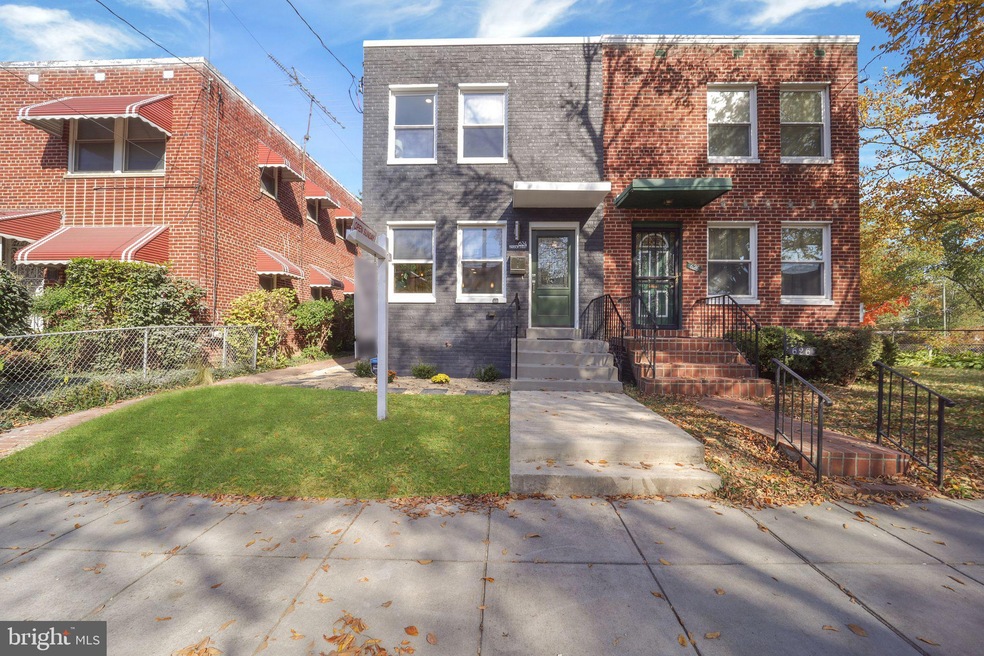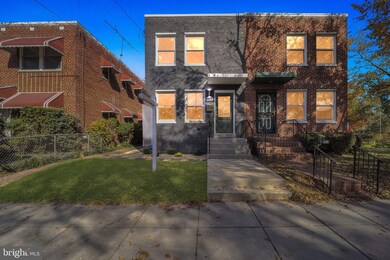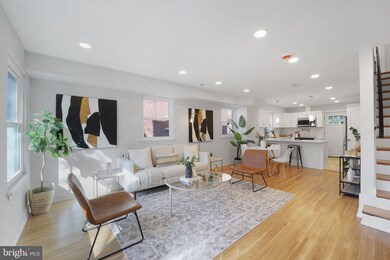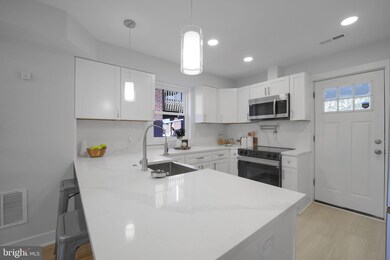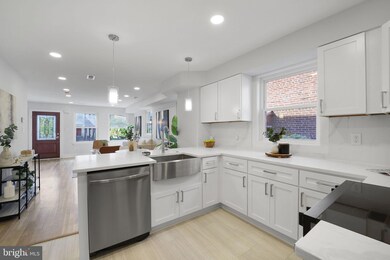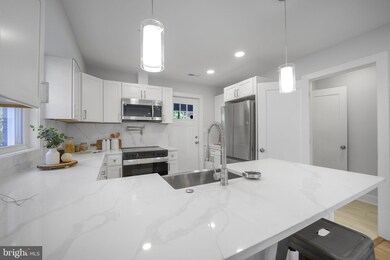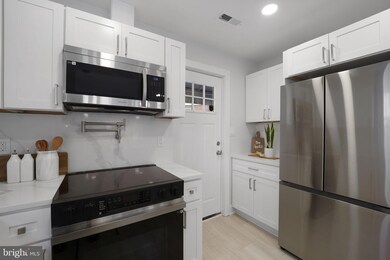
624 Madison St NE Washington, DC 20011
Lamond Riggs NeighborhoodHighlights
- Eat-In Gourmet Kitchen
- Colonial Architecture
- No HOA
- Open Floorplan
- Solid Hardwood Flooring
- 3-minute walk to Riggs-LaSalle Community Center
About This Home
As of February 2025Welcome to Riggs Park Elegance - This fully renovated, three-level detached home in the heart of Riggs Park offers the perfect blend of modern luxury and timeless charm. With 4 spacious bedrooms and 2.5 baths, this residence is designed for comfort and versatility. Step inside to discover an open-concept main level where original red oak hardwood floors, meticulously hand-sanded, and abundant natural light create a warm, inviting ambiance. The chef’s kitchen is a culinary delight, complete with stainless steel appliances, soft-touch cabinetry, and sleek quartz countertops. The upper level is a serene retreat featuring three comfortable bedrooms, a spa-like bathroom, and a convenient laundry area. The lower level unveils a fantastic opportunity—a fully self-contained space with high ceilings, a eating area, spacious bedroom, and bathroom, perfect for guests or as a potential Airbnb income suite.
Outside, enjoy manicured landscaping, ideal for relaxation or entertaining. Situated just a 10-minute walk from the Fort Totten Metro (Red and Green Lines), this home offers unbeatable access to downtown DC, Georgia Ave, and Silver Spring. Restaurants, shops, and entertainment are all within easy reach.
This Riggs Park beauty won’t last—discover the epitome of comfort, convenience, and elegance today!
Townhouse Details
Home Type
- Townhome
Est. Annual Taxes
- $1,186
Year Built
- Built in 1951 | Remodeled in 2024
Lot Details
- 3,293 Sq Ft Lot
- Property is in excellent condition
Home Design
- Semi-Detached or Twin Home
- Colonial Architecture
- Brick Exterior Construction
- Brick Foundation
Interior Spaces
- Property has 3 Levels
- Open Floorplan
- Wet Bar
- Ceiling Fan
- Recessed Lighting
- Combination Kitchen and Dining Room
- Basement
- Walk-Up Access
Kitchen
- Eat-In Gourmet Kitchen
- Stove
- Kitchen Island
Flooring
- Solid Hardwood
- Stone
Bedrooms and Bathrooms
Laundry
- Laundry on upper level
- Dryer
- Washer
Home Security
Parking
- Private Parking
- On-Street Parking
Utilities
- Forced Air Heating and Cooling System
- Cooling System Utilizes Natural Gas
- Natural Gas Water Heater
Listing and Financial Details
- Tax Lot 2
- Assessor Parcel Number 3740//0002
Community Details
Overview
- No Home Owners Association
- Riggs Park Subdivision
Security
- Carbon Monoxide Detectors
Map
Home Values in the Area
Average Home Value in this Area
Property History
| Date | Event | Price | Change | Sq Ft Price |
|---|---|---|---|---|
| 02/13/2025 02/13/25 | Sold | $629,999 | 0.0% | $419 / Sq Ft |
| 01/08/2025 01/08/25 | Price Changed | $629,999 | 0.0% | $419 / Sq Ft |
| 01/08/2025 01/08/25 | For Sale | $629,999 | -2.3% | $419 / Sq Ft |
| 12/27/2024 12/27/24 | Off Market | $644,999 | -- | -- |
| 11/19/2024 11/19/24 | Price Changed | $644,999 | -2.3% | $429 / Sq Ft |
| 10/31/2024 10/31/24 | For Sale | $659,999 | 0.0% | $439 / Sq Ft |
| 10/19/2024 10/19/24 | Off Market | $659,999 | -- | -- |
| 10/17/2024 10/17/24 | For Sale | $659,999 | +62.2% | $439 / Sq Ft |
| 03/08/2024 03/08/24 | Sold | $407,000 | +2.0% | $271 / Sq Ft |
| 02/10/2024 02/10/24 | Pending | -- | -- | -- |
| 02/04/2024 02/04/24 | For Sale | $399,000 | -- | $265 / Sq Ft |
Tax History
| Year | Tax Paid | Tax Assessment Tax Assessment Total Assessment is a certain percentage of the fair market value that is determined by local assessors to be the total taxable value of land and additions on the property. | Land | Improvement |
|---|---|---|---|---|
| 2024 | $1,198 | $477,910 | $329,070 | $148,840 |
| 2023 | $1,187 | $467,450 | $321,330 | $146,120 |
| 2022 | $1,186 | $436,720 | $302,070 | $134,650 |
| 2021 | $1,139 | $421,130 | $297,620 | $123,510 |
| 2020 | $1,087 | $411,600 | $289,320 | $122,280 |
| 2019 | $1,039 | $388,240 | $266,830 | $121,410 |
| 2018 | $996 | $366,410 | $0 | $0 |
| 2017 | $909 | $335,390 | $0 | $0 |
| 2016 | $829 | $292,700 | $0 | $0 |
| 2015 | $755 | $250,470 | $0 | $0 |
| 2014 | $691 | $232,830 | $0 | $0 |
Mortgage History
| Date | Status | Loan Amount | Loan Type |
|---|---|---|---|
| Open | $598,499 | New Conventional | |
| Previous Owner | $25,450 | No Value Available | |
| Previous Owner | $430,950 | Credit Line Revolving |
Deed History
| Date | Type | Sale Price | Title Company |
|---|---|---|---|
| Deed | $629,999 | Kvs Title | |
| Deed | $407,000 | Westcor Land Title Insurance C |
Similar Homes in Washington, DC
Source: Bright MLS
MLS Number: DCDC2162000
APN: 3740-0002
- 633 Kensington Place NE
- 5401 Chillum Place NE
- 624 Jefferson St NE
- 658 Nicholson St NE
- 727 Oglethorpe St NE
- 413 Kennedy St NE
- 5514 4th St NE
- 421 Jefferson St NE
- 315 Riggs Park Place NE
- 538 Ingraham St NE
- 669 Oglethorpe St NE
- 821 Oglethorpe St NE
- 542 Riggs Rd NE
- 714 Hamilton St NE
- 5713 Chillum Place NE
- 5715 Chillum Place NE
- 0 Peabody St NE Unit DCDC2149022
- 1005 Chillum Rd Unit 402
- 424 Peabody St NE
- 1009 Chillum Rd Unit 217
