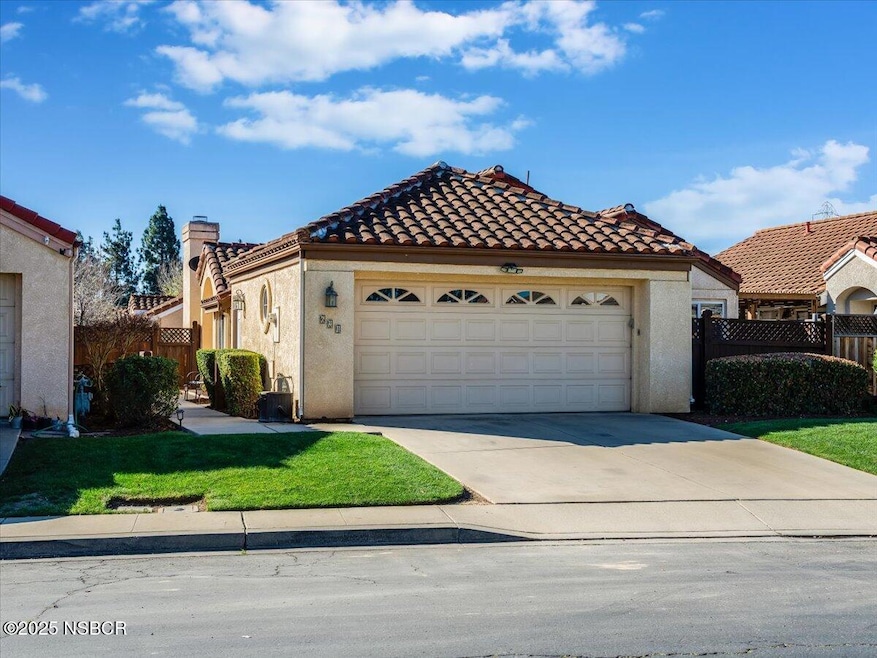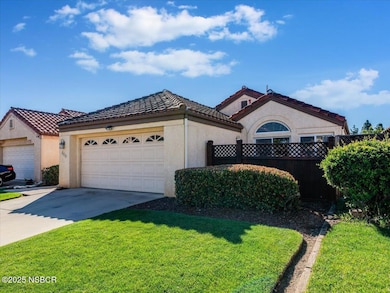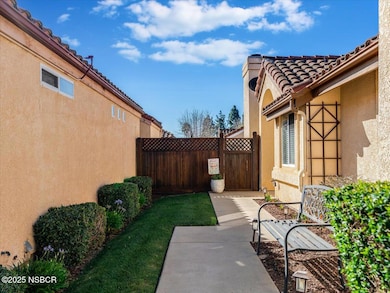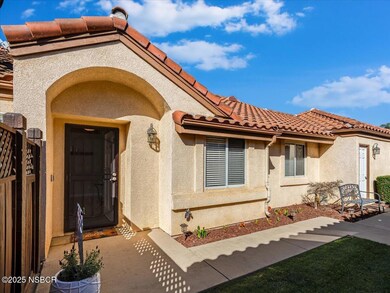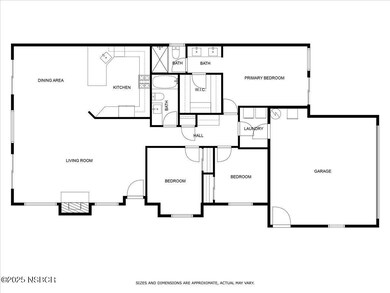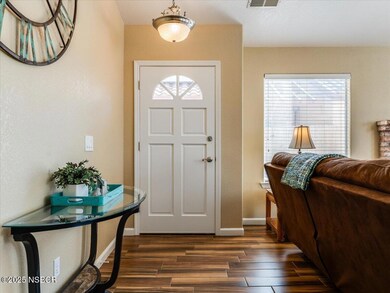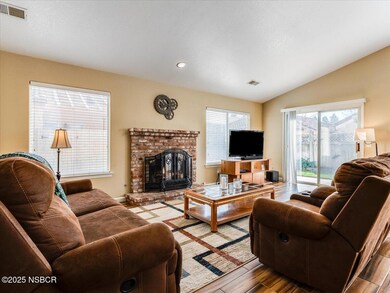
624 Mayten St Santa Maria, CA 93458
Northwest Santa Maria NeighborhoodEstimated payment $4,000/month
Highlights
- 2 Car Attached Garage
- Laundry Room
- Forced Air Heating System
- Security Gate
- Tile Flooring
- Gas Fireplace
About This Home
Do not miss out on this sparkling clean, move-in ready Hidden Pines home! This spacious three bedroom plan has been updated and meticulously maintained. As you enter the home you'll notice the living room, kitchen and dining areas are generous in size. The kitchen has been refreshed with new stone counters and backsplash, along with a newer gas range and microwave hood. Wood-style tile floor is throughout the common area and baths. Newer carpet in the bedrooms. The baths have new counters and fixtures. All of the bedrooms offer ceiling fans, and the primary suite has it's own private outdoor patio area. The primary suite bath includes a dual sink vanity, separate shower area and a large walk-in closet. The furnace was replaced in 2022 and the roof was repapered in 2015. Outside you'll see a lush but manageable yard space, with patios for seating and outdoor entertaining. The southern backyard exposure is great for gardening! Hidden Pines is a gated community and very conveniently located for those commuting north to San Luis Obispo County. The neighborhood is close to walking paths and includes a private park.
Home Details
Home Type
- Single Family
Est. Annual Taxes
- $4,234
Year Built
- Built in 1995
Lot Details
- 4,792 Sq Ft Lot
HOA Fees
- $115 Monthly HOA Fees
Parking
- 2 Car Attached Garage
Home Design
- Slab Foundation
- Tile Roof
Interior Spaces
- 1,569 Sq Ft Home
- 1-Story Property
- Gas Fireplace
- Living Room with Fireplace
- Security Gate
- Laundry Room
Kitchen
- Gas Oven or Range
- Microwave
- Dishwasher
Flooring
- Carpet
- Tile
Bedrooms and Bathrooms
- 3 Bedrooms
- 2 Full Bathrooms
Utilities
- Forced Air Heating System
- Heating System Uses Natural Gas
Community Details
- Association fees include com area mn
- Management Trust Association
Listing and Financial Details
- Assessor Parcel Number 117-710-076
- Seller Considering Concessions
Map
Home Values in the Area
Average Home Value in this Area
Tax History
| Year | Tax Paid | Tax Assessment Tax Assessment Total Assessment is a certain percentage of the fair market value that is determined by local assessors to be the total taxable value of land and additions on the property. | Land | Improvement |
|---|---|---|---|---|
| 2023 | $4,234 | $366,115 | $176,743 | $189,372 |
| 2022 | $4,074 | $358,937 | $173,278 | $185,659 |
| 2021 | $3,957 | $351,900 | $169,881 | $182,019 |
| 2020 | $3,949 | $348,293 | $168,140 | $180,153 |
| 2019 | $3,901 | $341,465 | $164,844 | $176,621 |
| 2018 | $3,848 | $334,770 | $161,612 | $173,158 |
| 2017 | $3,800 | $328,207 | $158,444 | $169,763 |
| 2016 | $3,386 | $299,000 | $144,000 | $155,000 |
| 2014 | $2,860 | $259,000 | $125,000 | $134,000 |
Property History
| Date | Event | Price | Change | Sq Ft Price |
|---|---|---|---|---|
| 03/29/2025 03/29/25 | Pending | -- | -- | -- |
| 03/18/2025 03/18/25 | Price Changed | $634,000 | -0.8% | $404 / Sq Ft |
| 02/28/2025 02/28/25 | For Sale | $639,000 | -- | $407 / Sq Ft |
Deed History
| Date | Type | Sale Price | Title Company |
|---|---|---|---|
| Grant Deed | $290,000 | First American Title Ins Co | |
| Trustee Deed | $387,256 | Accommodation | |
| Grant Deed | $136,000 | Chicago Title |
Mortgage History
| Date | Status | Loan Amount | Loan Type |
|---|---|---|---|
| Open | $243,900 | New Conventional | |
| Closed | $257,500 | New Conventional | |
| Closed | $274,687 | FHA | |
| Closed | $285,519 | FHA | |
| Previous Owner | $403,697 | Unknown | |
| Previous Owner | $327,500 | Unknown | |
| Previous Owner | $272,000 | Unknown | |
| Previous Owner | $213,750 | Unknown | |
| Previous Owner | $25,000 | Unknown | |
| Previous Owner | $129,100 | No Value Available |
Similar Homes in Santa Maria, CA
Source: North Santa Barbara County Regional MLS
MLS Number: 25000374
APN: 117-710-076
- 624 Mayten St
- 608 Mayten St
- 539 Mayten St
- 2412 Lilac St
- 412 Embassy Ave
- 2423 Divide Way
- 2405 Schuman Place
- 2419 Cesar e Chavez Dr
- 2343 Cesar e Chavez Dr
- 906 Vista Del Sol
- 918 Vista Del Sol
- 519 W Taylor St Unit 293
- 519 W Taylor St Unit 377
- 519 W Taylor St Unit 90
- 519 W Taylor St Unit 35
- 519 W Taylor St Unit 376
- 519 W Taylor St Unit 21
- 519 W Taylor St Unit 247
- 519 W Taylor St Unit 152
- 519 W Taylor St Unit 88
