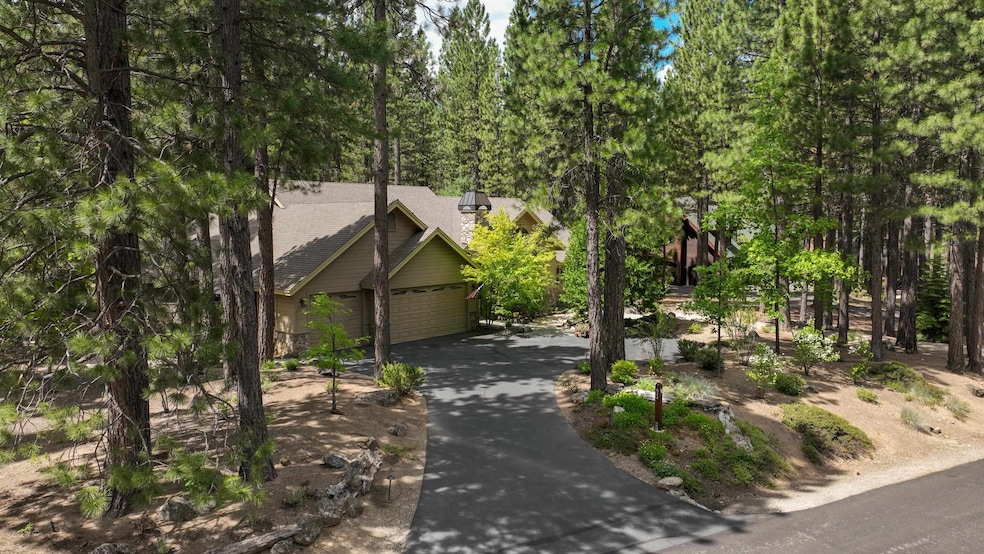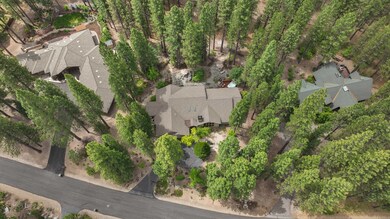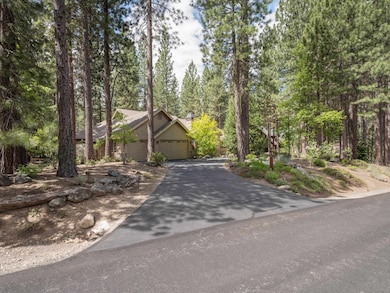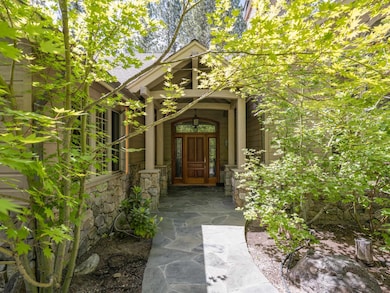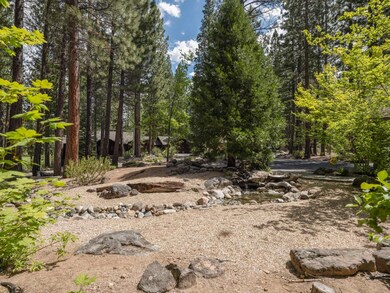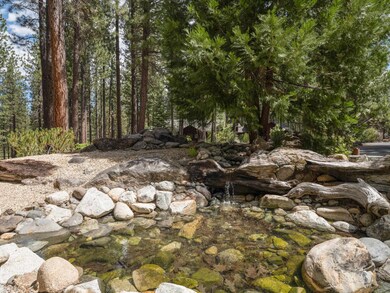
Estimated payment $9,181/month
Highlights
- Golf Course Community
- Mature Trees
- Vaulted Ceiling
- Scenic Views
- Deck
- Wood Flooring
About This Home
A Perfect Mountain Retreat at Whitehawk Ranch Welcome to a custom-designed sanctuary in the private, picturesque community of Whitehawk Ranch—a home that seamlessly blends luxury, comfort, and tranquility. Nestled amidst lush, forested surroundings, this one-of-a-kind retreat was thoughtfully crafted to provide a peaceful escape while offering exceptional spaces for entertaining. Step outside to a professionally landscaped oasis, where a gentle babbling brook, natural boulder accents, and stone pathways lead to intimate seating areas, inviting you to unwind in nature. An outdoor stone fireplace, built-in BBQ area, and centrally located hot tub spa create a spectacular setting for hosting friends and family or simply soaking in the serenity of your surroundings. Impeccably Designed, Inside and Out This stunning single-story, 3-bedroom, 4-bath custom home, plus a versatile Study/Bedroom, was designed and built by its original owner with attention to every detail. Inside, spacious ensuite bedrooms offer spa-like luxury, with two featuring private jetted tubs—perfect for relaxation. A third guest room bath features a built-in steam shower. The private breakfast nook, with views to the majestic forest, flows effortlessly into the formal dining room and an inviting reading area, all leading into the expansive great room. Here, heavy timber trusses, rustic Australian Cypress flooring, and designer accent rugs create a warm, welcoming atmosphere. At the heart of the home, the chef’s kitchen boasts granite countertops, modern appliances, and custom Knotty Alder cabinetry, offering both beauty and functionality. Whether preparing intimate dinners, entertaining guests, or accommodating a group for a golf retreat, this space is designed to impress. Exceptional Features & Move-In Ready Convenience · Flexible Study/Bedroom with built-in closet and a couch/roll-out bed—ideal for remote work or guests. · 3-car garage with custom cabinetry and ample space for a fishing boat and commuter car—both potentially available for purchase. · Turnkey opportunity—designer furnishings and custom fabrics throughout, allowing you to move in and start enjoying the home immediately. The Whitehawk Ranch Lifestyle Located in one of the most sought-after mountain communities, Whitehawk Ranch provides unmatched peace of mind and security. Its meticulously designed infrastructure includes a 650,000-gallon water storage tank, high-pressure fire hydrant system, and lush greenbelts that serve as natural firebreaks. With an on-site fire department and helicopter-accessible ponds, safety and preparedness are built into the community. World-Class Amenities & Outdoor Adventures Residents of Whitehawk Ranch enjoy resort-style amenities, including: Championship 18-hole golf course, Tennis & pickleball courts, Swimming pool & bocce ball courts, Hiking trails & scenic natural beauty, State-of-the-art recreation & fitness center, Seasonal on-site dining at the lodge restaurant, RV & boat storage for ultimate convenience. Whether you’re seeking a full-time residence or a seasonal retreat, this exquisite home offers a perfect balance of luxury and nature, all within a community designed for relaxation, recreation, and effortless living. Come experience the unparalleled beauty and lifestyle of Whitehawk Ranch—your mountain retreat awaits.
Home Details
Home Type
- Single Family
Year Built
- Built in 2000
Lot Details
- 0.65 Acre Lot
- Level Lot
- Sprinkler System
- Mature Trees
- Pine Trees
- Property is zoned PUD
Home Design
- Frame Construction
- Composition Roof
- Masonry Siding
- Stone Siding
- Concrete Perimeter Foundation
- Stone
Interior Spaces
- 3,114 Sq Ft Home
- 1-Story Property
- Beamed Ceilings
- Vaulted Ceiling
- Double Pane Windows
- Window Treatments
- Entrance Foyer
- Living Room
- Home Office
- Utility Room
- Washer and Electric Dryer Hookup
- Scenic Vista Views
- Crawl Space
- Carbon Monoxide Detectors
Kitchen
- Breakfast Area or Nook
- Built-In Oven
- Stove
- Cooktop
- Microwave
- Dishwasher
- Disposal
Flooring
- Wood
- Carpet
- Tile
Bedrooms and Bathrooms
- 3 Bedrooms
- Walk-In Closet
- 4 Full Bathrooms
- Hydromassage or Jetted Bathtub
- Bathtub with Shower
- Shower Only
Parking
- 3 Car Attached Garage
- Garage Door Opener
- Driveway
- Off-Street Parking
Outdoor Features
- Deck
- Covered patio or porch
- Exterior Lighting
- Rain Gutters
Utilities
- Forced Air Heating and Cooling System
- Underground Utilities
- Propane
- Treatment Plant
- Private Water Source
- Electric Water Heater
- High Speed Internet
- Phone Available
Listing and Financial Details
- Assessor Parcel Number 133-230-014
Community Details
Overview
- Association fees include insurance, accounting/legal, management, snow removal
- Property has a Home Owners Association
- The community has rules related to covenants
Recreation
- Golf Course Community
- Tennis Courts
Security
- Building Fire Alarm
Map
Home Values in the Area
Average Home Value in this Area
Property History
| Date | Event | Price | Change | Sq Ft Price |
|---|---|---|---|---|
| 03/19/2025 03/19/25 | For Sale | $1,395,000 | -- | $448 / Sq Ft |
Similar Homes in Clio, CA
Source: Plumas Association of REALTORS®
MLS Number: 20250165
- 715 Miner's Passage
- 877 Miner's Passage
- 355 Quail View Cir
- 360 Quail View Cir
- 306 Quail View Cir
- 856 Prospector Dr
- 879 Prospector Dr
- 817 Prospector Dr
- 655 Bobcat Trail
- 182 Deer Creek Crossing
- 208 Deer Creek Crossing
- 103 Deer Creek Crossing
- 21 One Horse Way
- 60 Fox Tail
- 266 Boulder Dr
- 28 Hawk Ridge
- 118 Saddle Ridge Rd
- 55 Hawk Ridge
- 180 Saddle Ridge Rd
- 792 Boulder Dr
