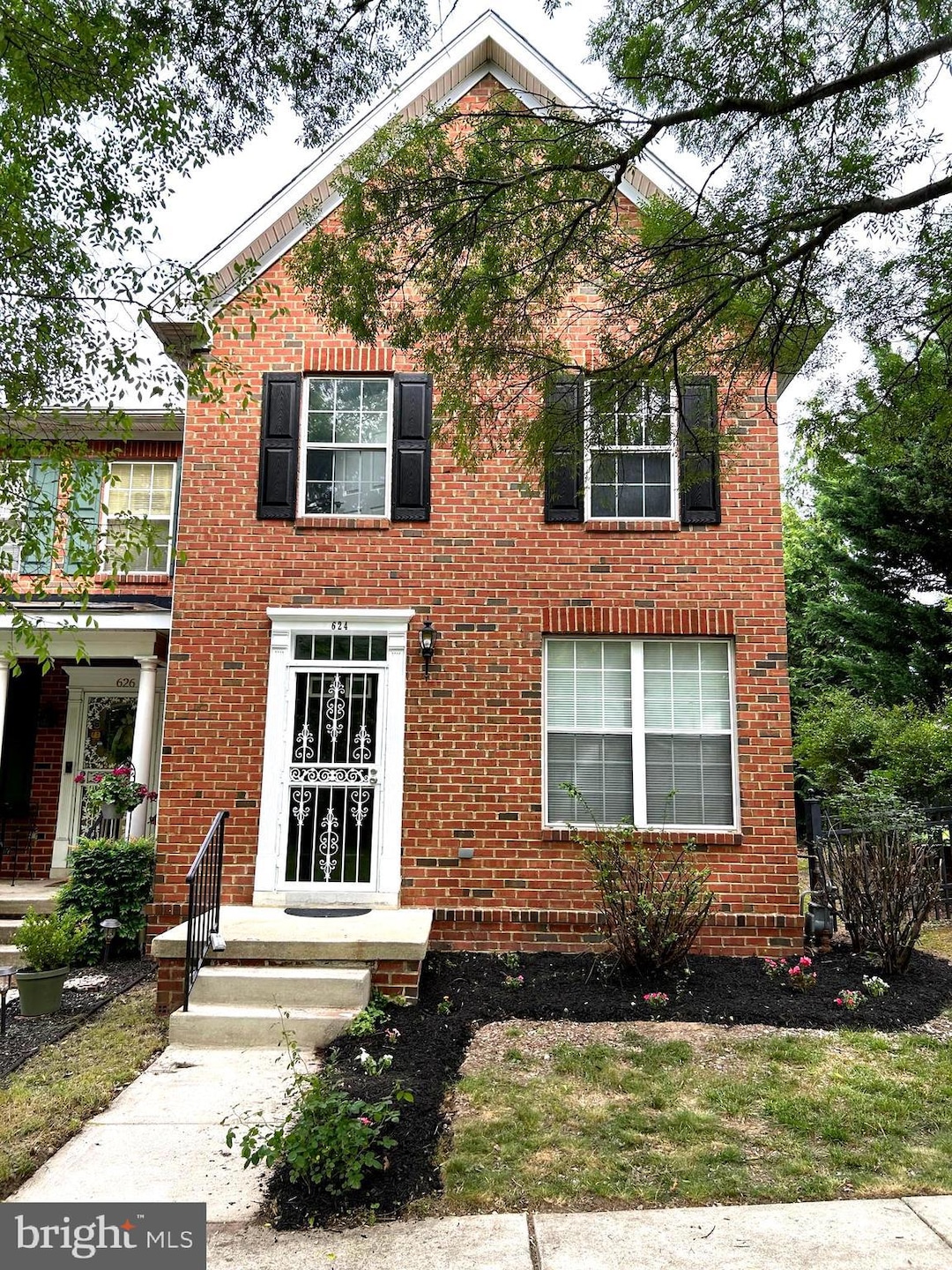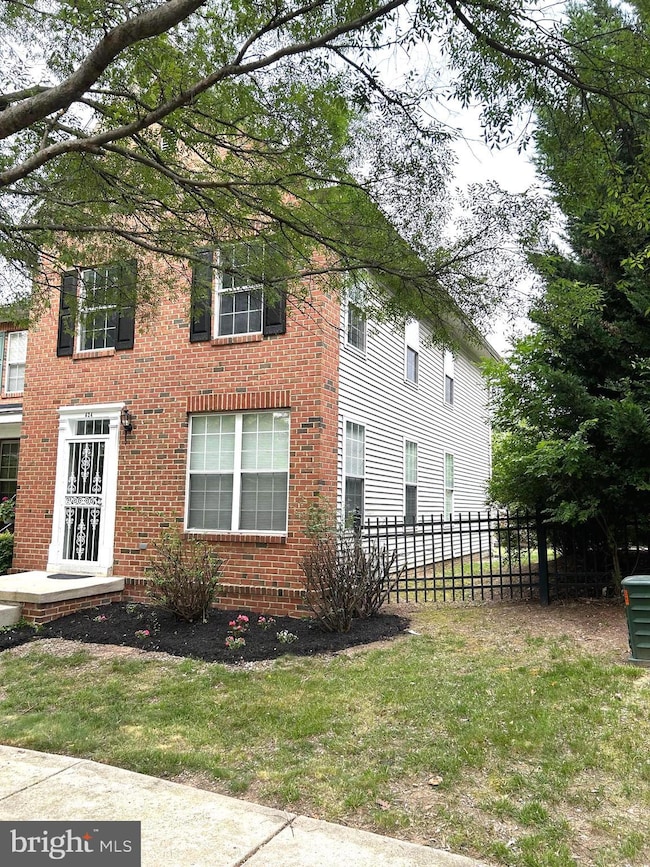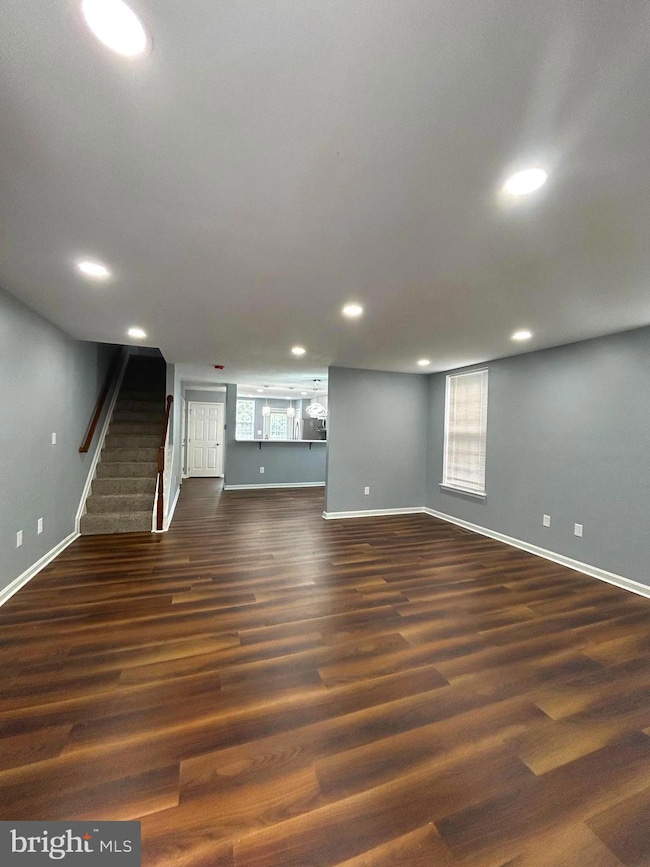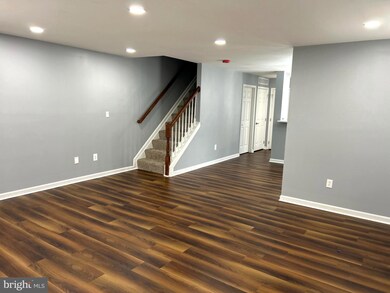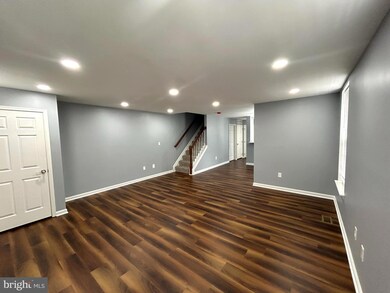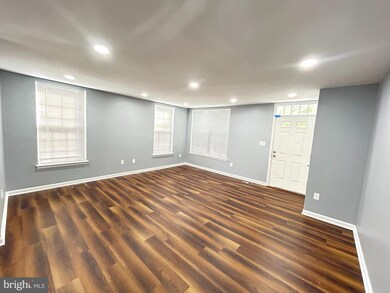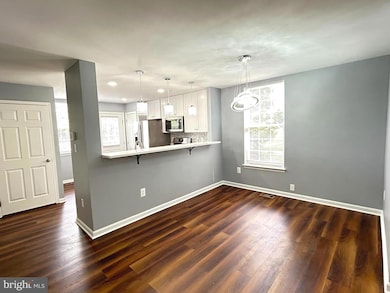
624 Murphy Ln Baltimore, MD 21201
Seton Hill NeighborhoodHighlights
- 0.05 Acre Lot
- En-Suite Primary Bedroom
- Central Heating and Cooling System
- Colonial Architecture
- Luxury Vinyl Plank Tile Flooring
- 2-minute walk to Perkins Spring Square Park
About This Home
As of July 2024Situated in the community of Heritage Crossing, the exterior features include a rear driveway and new landscaping. As you enter the front door, you will be welcomed by the gleaming wood flooring, large living room, dining room that includes a breakfast bar that overlooks the updated kitchen and an elegant gourmet kitchen. There is a bathroom on each level. The second floor includes 3 bedrooms, a primary bedroom with an updated en suite bathroom and walk-in closet, two sizeable bedrooms and an updated community bathroom. The basement includes a full sized rec room, half bathroom, laundry and plenty of storage space.
This property is conveniently located 5 minutes to I-95 and downtown Baltimore.
Townhouse Details
Home Type
- Townhome
Est. Annual Taxes
- $2,950
Year Built
- Built in 2002
Lot Details
- 2,352 Sq Ft Lot
HOA Fees
- $124 Monthly HOA Fees
Home Design
- Semi-Detached or Twin Home
- Colonial Architecture
- Brick Exterior Construction
- Slab Foundation
- Shingle Roof
- Aluminum Siding
Interior Spaces
- Property has 2 Levels
- Finished Basement
- Sump Pump
Kitchen
- Gas Oven or Range
- Built-In Microwave
- Dishwasher
Flooring
- Carpet
- Luxury Vinyl Plank Tile
Bedrooms and Bathrooms
- 3 Bedrooms
- En-Suite Primary Bedroom
Laundry
- Dryer
- Washer
Parking
- Driveway
- On-Street Parking
Utilities
- Central Heating and Cooling System
- Vented Exhaust Fan
- 200+ Amp Service
- Natural Gas Water Heater
- Cable TV Available
Community Details
- Association fees include common area maintenance
- Heritage Crossing Resident Association Inc. HOA
- Heritage Crossing Subdivision
- Property Manager
Listing and Financial Details
- Tax Lot 054
- Assessor Parcel Number 0317040454 054
Map
Home Values in the Area
Average Home Value in this Area
Property History
| Date | Event | Price | Change | Sq Ft Price |
|---|---|---|---|---|
| 07/30/2024 07/30/24 | Sold | $275,000 | 0.0% | $191 / Sq Ft |
| 06/24/2024 06/24/24 | Pending | -- | -- | -- |
| 06/03/2024 06/03/24 | For Sale | $275,000 | -- | $191 / Sq Ft |
Tax History
| Year | Tax Paid | Tax Assessment Tax Assessment Total Assessment is a certain percentage of the fair market value that is determined by local assessors to be the total taxable value of land and additions on the property. | Land | Improvement |
|---|---|---|---|---|
| 2024 | $2,936 | $125,000 | $30,000 | $95,000 |
| 2023 | $2,936 | $125,000 | $30,000 | $95,000 |
| 2022 | $3,068 | $130,000 | $30,000 | $100,000 |
| 2021 | $2,911 | $123,333 | $0 | $0 |
| 2020 | $2,470 | $116,667 | $0 | $0 |
| 2019 | $2,343 | $110,000 | $25,000 | $85,000 |
| 2018 | $2,148 | $100,033 | $0 | $0 |
| 2017 | $1,940 | $90,067 | $0 | $0 |
| 2016 | $1,897 | $80,100 | $0 | $0 |
| 2015 | $1,897 | $80,100 | $0 | $0 |
| 2014 | $1,897 | $80,100 | $0 | $0 |
Mortgage History
| Date | Status | Loan Amount | Loan Type |
|---|---|---|---|
| Open | $13,337 | New Conventional | |
| Open | $266,750 | New Conventional | |
| Previous Owner | $154,533 | FHA | |
| Previous Owner | $152,250 | Stand Alone Refi Refinance Of Original Loan | |
| Previous Owner | $136,800 | Stand Alone Refi Refinance Of Original Loan | |
| Previous Owner | $95,200 | Stand Alone Refi Refinance Of Original Loan |
Deed History
| Date | Type | Sale Price | Title Company |
|---|---|---|---|
| Deed | $275,000 | None Listed On Document | |
| Deed | $165,000 | Stewart Title | |
| Interfamily Deed Transfer | -- | None Available | |
| Deed | $37,810 | -- | |
| Deed | $79,000 | -- |
Similar Homes in Baltimore, MD
Source: Bright MLS
MLS Number: MDBA2127626
APN: 0454-054
- 909 Argyle Ave
- 1004 Argyle Ave
- 705 George St
- 568 Saint Mary St
- 1113 Argyle Ave
- 802 Harlem Ave
- 703 Tessier St
- 1134 Myrtle Ave
- 828 Edmondson Ave
- 830 Edmondson Ave
- 834 Edmondson Ave
- 838 Edmondson Ave
- 837 Harlem Ave
- 509 N Fremont Ave
- 745 Dolphin St
- 1205 Argyle Ave
- 905 Bennett Place
- 714 Druid Hill Ave
- 724 Dolphin St
- 748 Dolphin St
