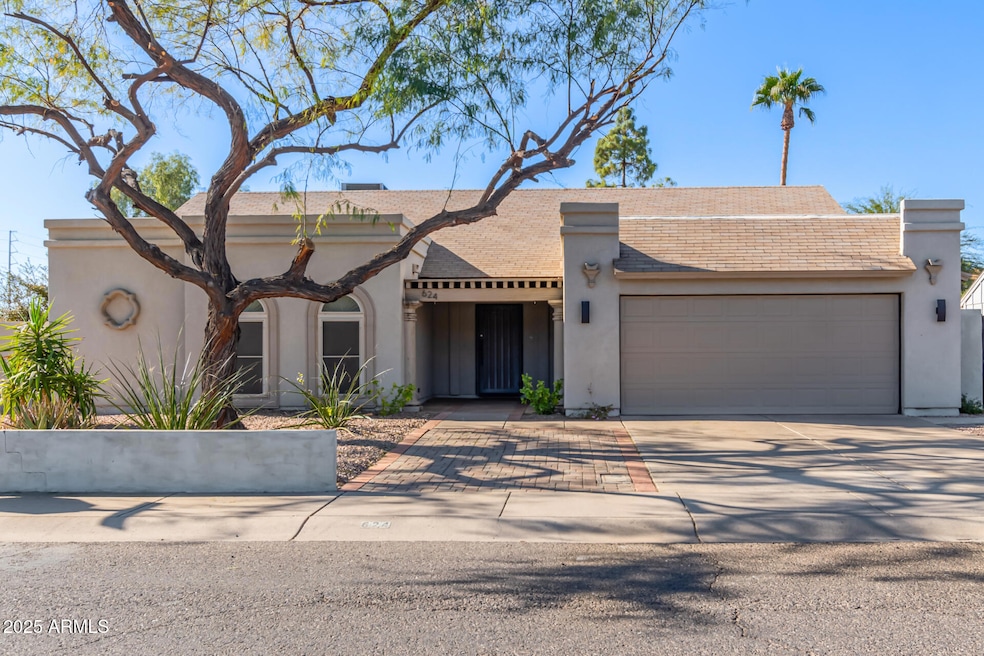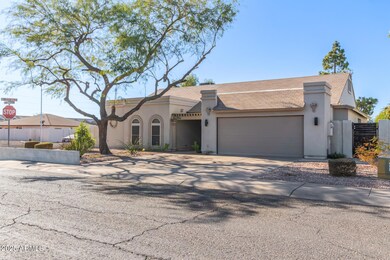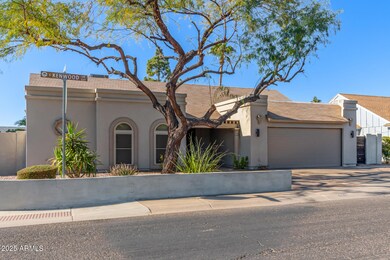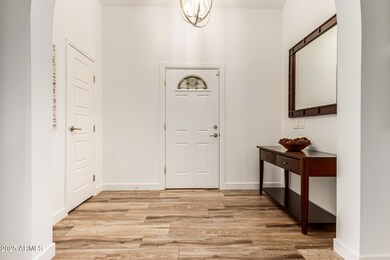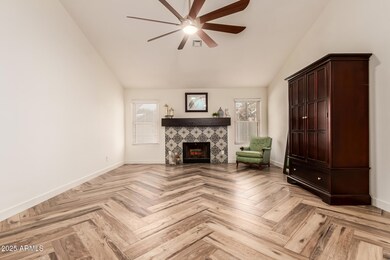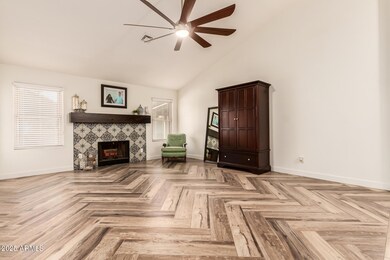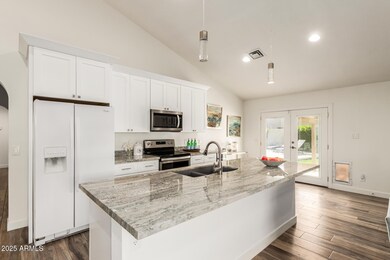
624 S Kenwood Ln Chandler, AZ 85226
West Chandler NeighborhoodHighlights
- Private Pool
- Corner Lot
- No HOA
- Kyrene Traditional Academy Rated A-
- Granite Countertops
- Double Pane Windows
About This Home
As of February 2025This stunning 3-bedroom, 2-bathroom home is a perfect blend of comfort and luxury, offering two spacious living areas and an open-concept kitchen designed for today's lifestyle. Upon entering, you're greeted by a charming wood-burning fireplace, set against exquisite herringbone-tiled floors that add a touch of elegance to the space. The bright and inviting kitchen features white shaker cabinets, granite countertops, and a large island that's perfect for entertaining guests. The primary suite includes a luxurious walk-in shower, a double quartz vanity, and an abundance of closet space for all your storage needs. Step outside to a lush green backyard with a sparkling pool—the perfect spot to enjoy sunny Arizona days. Relax under the huge covered patio, ideal for outdoor dining & gatherings And with NO HOA and a 2-car garage, there's plenty of room for all your toys! This home is situated in a prime location corner lot, just minutes from Chandler Mall, Target (sorry, husbands of Arizona!), and offers convenient access to the 202 freeway. With so much to offer, now is the perfect time to make this beautiful home yours!
Last Buyer's Agent
Berkshire Hathaway HomeServices Arizona Properties License #SA677144000

Home Details
Home Type
- Single Family
Est. Annual Taxes
- $1,695
Year Built
- Built in 1986
Lot Details
- 8,032 Sq Ft Lot
- Desert faces the front and back of the property
- Block Wall Fence
- Corner Lot
- Front and Back Yard Sprinklers
- Grass Covered Lot
Parking
- 2 Car Garage
Home Design
- Wood Frame Construction
- Composition Roof
- Stucco
Interior Spaces
- 1,795 Sq Ft Home
- 1-Story Property
- Ceiling Fan
- Double Pane Windows
- Living Room with Fireplace
- Washer and Dryer Hookup
Kitchen
- Built-In Microwave
- Granite Countertops
Flooring
- Floors Updated in 2023
- Carpet
- Tile
Bedrooms and Bathrooms
- 3 Bedrooms
- Remodeled Bathroom
- Primary Bathroom is a Full Bathroom
- 2 Bathrooms
- Dual Vanity Sinks in Primary Bathroom
Accessible Home Design
- No Interior Steps
Pool
- Private Pool
- Diving Board
Schools
- Kyrene De Las Brisas Elementary School
- Kyrene Aprende Middle School
- Corona Del Sol High School
Utilities
- Cooling Available
- Heating Available
- Cable TV Available
Community Details
- No Home Owners Association
- Association fees include no fees
- Hearthstone Unit 5 Subdivision, Ambassador Floorplan
Listing and Financial Details
- Tax Lot 637
- Assessor Parcel Number 301-65-692
Map
Home Values in the Area
Average Home Value in this Area
Property History
| Date | Event | Price | Change | Sq Ft Price |
|---|---|---|---|---|
| 02/11/2025 02/11/25 | Sold | $565,000 | +1.1% | $315 / Sq Ft |
| 01/06/2025 01/06/25 | Pending | -- | -- | -- |
| 01/03/2025 01/03/25 | For Sale | $559,000 | +72.0% | $311 / Sq Ft |
| 10/30/2018 10/30/18 | Sold | $325,000 | 0.0% | $181 / Sq Ft |
| 09/14/2018 09/14/18 | For Sale | $325,000 | -- | $181 / Sq Ft |
Tax History
| Year | Tax Paid | Tax Assessment Tax Assessment Total Assessment is a certain percentage of the fair market value that is determined by local assessors to be the total taxable value of land and additions on the property. | Land | Improvement |
|---|---|---|---|---|
| 2025 | $1,695 | $24,514 | -- | -- |
| 2024 | $1,868 | $23,347 | -- | -- |
| 2023 | $1,868 | $38,400 | $7,680 | $30,720 |
| 2022 | $1,778 | $28,810 | $5,760 | $23,050 |
| 2021 | $1,875 | $26,010 | $5,200 | $20,810 |
| 2020 | $1,832 | $24,260 | $4,850 | $19,410 |
| 2019 | $1,778 | $22,610 | $4,520 | $18,090 |
| 2018 | $2,043 | $20,930 | $4,180 | $16,750 |
| 2017 | $1,639 | $19,400 | $3,880 | $15,520 |
| 2016 | $1,673 | $18,510 | $3,700 | $14,810 |
| 2015 | $1,544 | $16,950 | $3,390 | $13,560 |
Mortgage History
| Date | Status | Loan Amount | Loan Type |
|---|---|---|---|
| Open | $365,000 | New Conventional | |
| Previous Owner | $315,000 | New Conventional | |
| Previous Owner | $315,250 | New Conventional | |
| Previous Owner | $308,750 | New Conventional | |
| Previous Owner | $200,000 | Purchase Money Mortgage | |
| Previous Owner | $138,700 | Unknown | |
| Previous Owner | $110,225 | New Conventional | |
| Previous Owner | $105,000 | New Conventional | |
| Previous Owner | $106,850 | New Conventional |
Deed History
| Date | Type | Sale Price | Title Company |
|---|---|---|---|
| Warranty Deed | $565,000 | Wfg National Title Insurance C | |
| Warranty Deed | $325,000 | Fiduciary Title Agency Llc | |
| Warranty Deed | $235,000 | Security Title Agency Inc | |
| Warranty Deed | $164,900 | Chicago Title Insurance Co | |
| Warranty Deed | $118,000 | Fidelity Title | |
| Warranty Deed | $115,500 | Transnation Title Ins Co | |
| Warranty Deed | $112,500 | Transamerica Title Ins Co | |
| Cash Sale Deed | $112,500 | Transamerica Title Ins Co |
Similar Homes in the area
Source: Arizona Regional Multiple Listing Service (ARMLS)
MLS Number: 6799601
APN: 301-65-692
- 3866 W Whitten St
- 3658 W Cindy St
- 3955 W Cindy St
- 149 S Criss St
- 3877 W Butler St Unit 1
- 3948 W Butler St
- 3795 W Mercury Way
- 209 S Stellar Pkwy Unit A5
- 115 S Galaxy Dr
- 4693 W Tara Dr
- 4518 W Chicago St
- 411 N Cordoba Place
- 3661 W Oakland St
- 419 N Valencia Dr
- 3628 W Oakland St
- 2450 W Longhorn Dr
- 4625 W Jupiter Way
- 4615 W Boston St
- 3601 W Galveston St
- 4521 W Buffalo St
