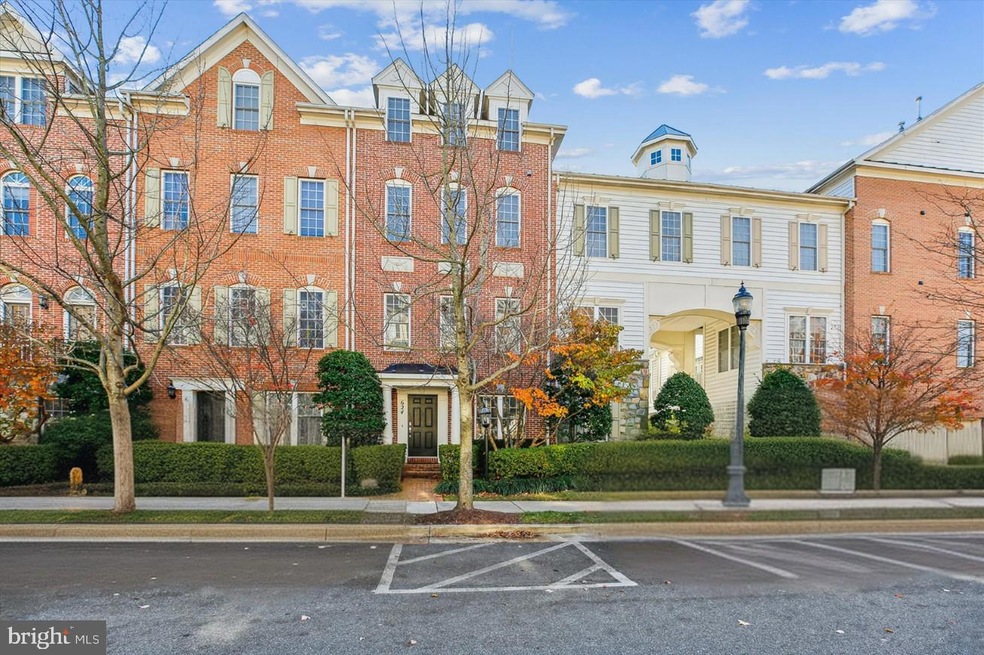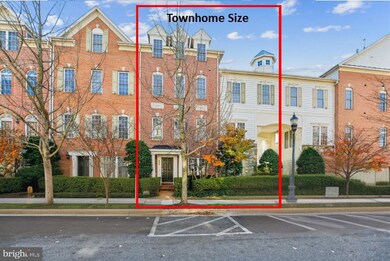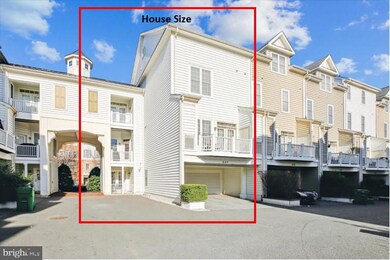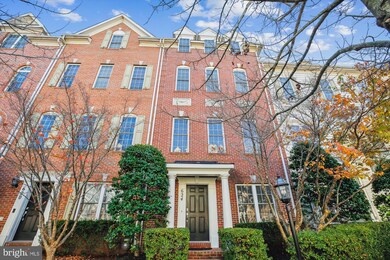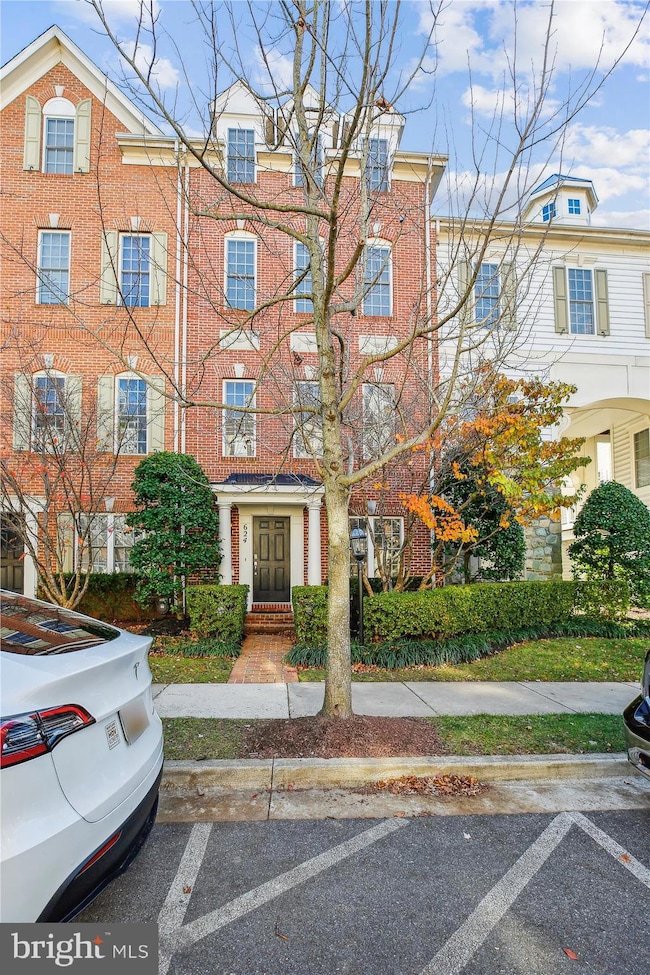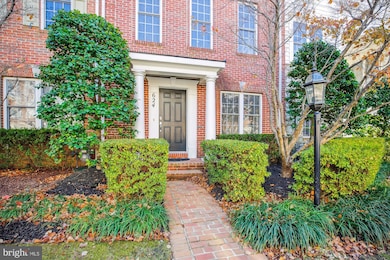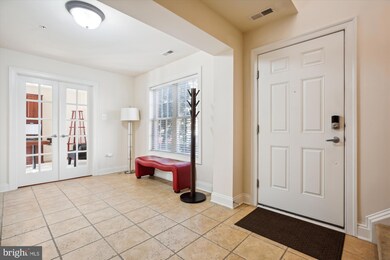
624 Whetstone Glen St Gaithersburg, MD 20877
Highlights
- Fitness Center
- Deck
- Wood Flooring
- Clubhouse
- Transitional Architecture
- Loft
About This Home
As of January 2025Welcome to this stunning high end oversized townhome with a two-car garage, nestled in the desirable The Glen at Hidden Creek neighborhood of Gaithersburg. One of only five homes in The Glen at Hidden Creek, this beauty offers over 3,600 square feet of living space, a rear deck and multiple patios for outdoor enjoyment. Blending classic charm with modern amenities, this home is designed for both comfort and style. The first floor includes a handsome office with custom built-ins and private patio. Both the living room, and a dining room, feature 9-foot ceilings and elegant crown molding. A bonus family room on the third floor and a versatile loft space on the fourth floor provide ample room for relaxation or play. The kitchen and breakfast room offer expansive space for family gatherings or a quiet coffee on the patio. The kitchen is well-appointed with updated stainless steel appliances, a five-burner gas cooktop, and a large central island, perfect for meal prep and socializing. The primary bedroom offers a beautiful tray ceiling, 2 walk in closets, a linen closet and a luxury en suite bathroom with separate tub and shower. Additional features include an EV charging station in the garage, tray ceilings, large windows, multiple walk-in closets, a second bedroom with en suite bathroom, recessed lighting, and an updated tankless hot water heater (2021). The HVAC system servicing the first and second floors has also been recently updated (2021). This home is conveniently located just minutes from I-270, less then a mile to the Marc Train Station, and a short drive to Shady Grove Metro. Centrally located The Glen at Hidden Creek offers easy access to shopping, dining, and neighborhood amenities, including a clubhouse, fitness center, tot lots, walking paths and a pool. Don’t miss the rare opportunity to make this extraordinary townhome your own!
Townhouse Details
Home Type
- Townhome
Est. Annual Taxes
- $6,537
Year Built
- Built in 2006
Lot Details
- 1,929 Sq Ft Lot
- Property is in very good condition
HOA Fees
- $129 Monthly HOA Fees
Parking
- 2 Car Attached Garage
- 2 Driveway Spaces
- Rear-Facing Garage
Home Design
- Transitional Architecture
- Brick Exterior Construction
- Slab Foundation
- Asphalt Roof
- Vinyl Siding
Interior Spaces
- 3,608 Sq Ft Home
- Property has 4 Levels
- Crown Molding
- Ceiling Fan
- Window Treatments
- Entrance Foyer
- Family Room
- Living Room
- Breakfast Room
- Dining Room
- Den
- Loft
- Utility Room
- Home Security System
Kitchen
- Eat-In Kitchen
- Built-In Oven
- Cooktop
- Built-In Microwave
- Dishwasher
- Kitchen Island
- Upgraded Countertops
- Disposal
Flooring
- Wood
- Carpet
- Ceramic Tile
Bedrooms and Bathrooms
- 3 Bedrooms
- En-Suite Primary Bedroom
- En-Suite Bathroom
- Walk-In Closet
- Soaking Tub
Laundry
- Laundry Room
- Laundry on upper level
- Dryer
- Front Loading Washer
Outdoor Features
- Multiple Balconies
- Deck
Utilities
- Forced Air Heating and Cooling System
- Tankless Water Heater
- Natural Gas Water Heater
Listing and Financial Details
- Tax Lot 98
- Assessor Parcel Number 160903517244
Community Details
Overview
- Association fees include lawn care front, pool(s), snow removal, trash
- The Glen At Hidden Creek HOA
- Hidden Creek Subdivision
- Property Manager
Amenities
- Common Area
- Clubhouse
Recreation
- Community Playground
- Fitness Center
- Community Pool
- Jogging Path
Map
Home Values in the Area
Average Home Value in this Area
Property History
| Date | Event | Price | Change | Sq Ft Price |
|---|---|---|---|---|
| 01/13/2025 01/13/25 | Price Changed | $640,000 | 0.0% | $177 / Sq Ft |
| 01/10/2025 01/10/25 | Sold | $640,000 | +1.6% | $177 / Sq Ft |
| 12/06/2024 12/06/24 | Pending | -- | -- | -- |
| 12/05/2024 12/05/24 | For Sale | $630,000 | -- | $175 / Sq Ft |
Tax History
| Year | Tax Paid | Tax Assessment Tax Assessment Total Assessment is a certain percentage of the fair market value that is determined by local assessors to be the total taxable value of land and additions on the property. | Land | Improvement |
|---|---|---|---|---|
| 2024 | $6,537 | $481,600 | $0 | $0 |
| 2023 | $5,380 | $448,800 | $150,000 | $298,800 |
| 2022 | $5,160 | $443,033 | $0 | $0 |
| 2021 | $5,010 | $437,267 | $0 | $0 |
| 2020 | $5,010 | $431,500 | $150,000 | $281,500 |
| 2019 | $4,824 | $418,000 | $0 | $0 |
| 2018 | $4,662 | $404,500 | $0 | $0 |
| 2017 | $4,552 | $391,000 | $0 | $0 |
| 2016 | $5,443 | $387,433 | $0 | $0 |
| 2015 | $5,443 | $383,867 | $0 | $0 |
| 2014 | $5,443 | $380,300 | $0 | $0 |
Mortgage History
| Date | Status | Loan Amount | Loan Type |
|---|---|---|---|
| Open | $512,000 | New Conventional | |
| Closed | $512,000 | New Conventional | |
| Previous Owner | $91,500 | Credit Line Revolving | |
| Previous Owner | $410,840 | New Conventional | |
| Previous Owner | $422,750 | Adjustable Rate Mortgage/ARM | |
| Previous Owner | $113,642 | Purchase Money Mortgage | |
| Previous Owner | $454,568 | Purchase Money Mortgage | |
| Previous Owner | $454,568 | Purchase Money Mortgage |
Deed History
| Date | Type | Sale Price | Title Company |
|---|---|---|---|
| Deed | $640,000 | Hutton Patt Title | |
| Deed | $640,000 | Hutton Patt Title | |
| Deed | $568,210 | -- | |
| Deed | $568,210 | -- | |
| Deed | -- | -- |
Similar Homes in the area
Source: Bright MLS
MLS Number: MDMC2157352
APN: 09-03517244
- 619 Eden Place
- 627 Whetstone Glen St
- 653 Cedar Spring St
- 646 Raven Ave
- 9411 Royal Bonnet Terrace
- 430 Girard St Unit T1
- 428 Girard St Unit 176 (T-4)
- 440 Girard St Unit 101
- 448 Girard St Unit 319/T2
- 456 Girard St Unit T2
- 215 Lower Country Dr
- 228 N Summit Ave
- 363 Belt Place
- 206 Fairgrove Cir
- 18529 Strawberry Knoll Rd
- 32 Brian Ct
- 9733 Lake Shore Dr
- 18711 Pier Point Place
- 7 Linden Hall Ct
- 117 Billingsgate Ln
