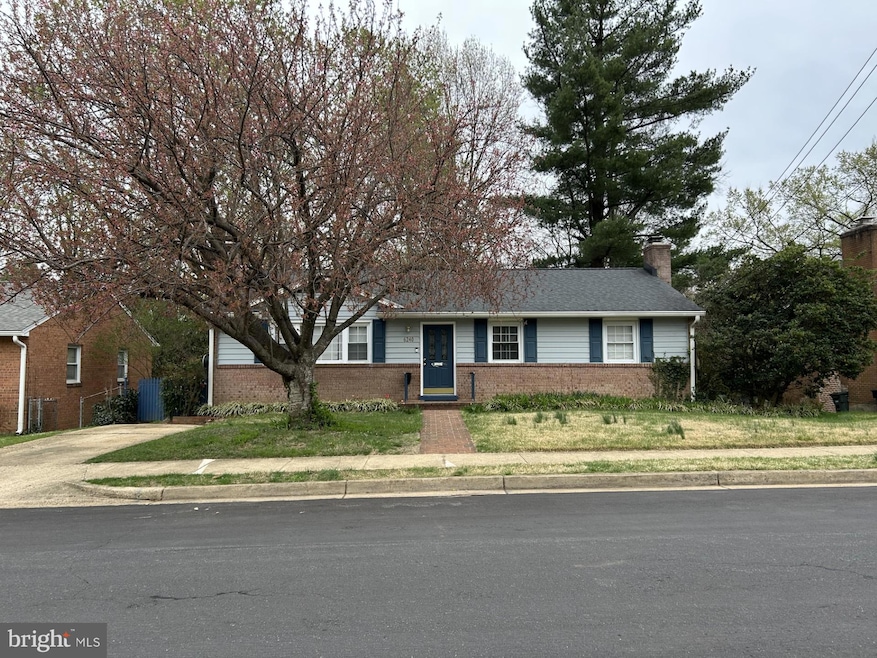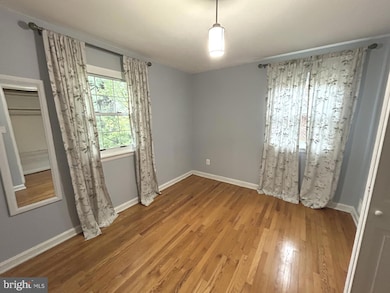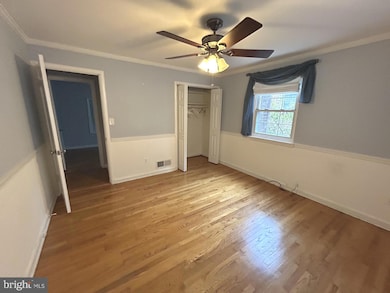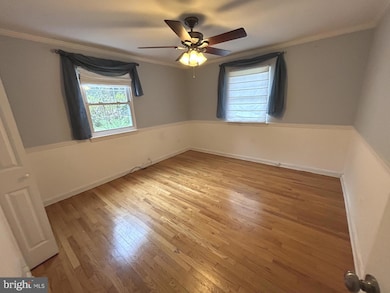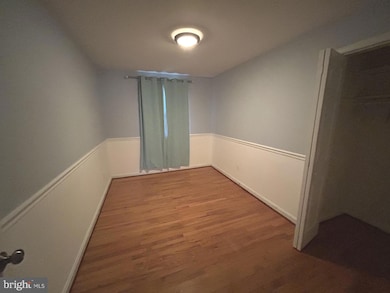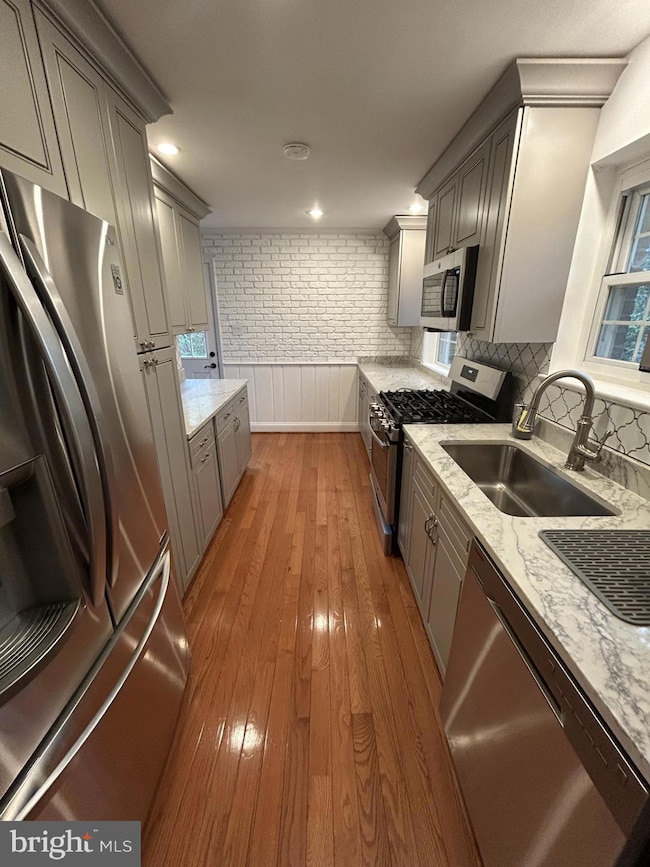
6240 12th St N Arlington, VA 22205
Madison Manor NeighborhoodEstimated payment $6,601/month
Highlights
- Gourmet Kitchen
- View of Trees or Woods
- Traditional Floor Plan
- Swanson Middle School Rated A
- Partially Wooded Lot
- Rambler Architecture
About This Home
Long and Foster Forbes is proud to present this attractive brick home in Madison Manor offering 4-bedrooms + Den and 2-bathrooms. Updated kitchen with granite counter tops, custom cabinets and stainless-steel appliances. It has a side entrance to the kitchen, separate dining room, huge living room with a wood burning fireplace and updated bathroom. The lower level has a second full kitchen with granite countertops and stainless-steel appliances, storage room, 1-bedroom, 1-full bath and den. Walk out from picturesque recreation room to flowering perennials, mature green trees and private yard. Large landscaped 9,428 sq. ft. lot. Close to many parks, W&OD trail, Madison Manor Park, and Benjamine Banneker Dog Park! Close to local grocery stores, Whole Foods, Harris Teeter, and the Eden Center. Tons of restaurants nearby. It is only a 1/2 mile to the East Falls Church Metro and less than a mile to Westover (Italian Store, Lost Dog, Library, Park). OFFERS WILL BE REVIEWED BY THE COURT ON 4/25/25. THIS IS A COURT ORDERED SALE AND WILL REQUIRE COURT APPROVAL. OFFER HAS BEEN ACCEPTED AND WAITING FOR THE COURT APPROVAL.
Home Details
Home Type
- Single Family
Est. Annual Taxes
- $8,346
Year Built
- Built in 1957
Lot Details
- 9,428 Sq Ft Lot
- Infill Lot
- Wood Fence
- Wire Fence
- Landscaped
- Extensive Hardscape
- Level Lot
- Partially Wooded Lot
- Backs to Trees or Woods
- Back Yard Fenced and Front Yard
- Property is zoned R-6
Home Design
- Rambler Architecture
- Brick Exterior Construction
- Block Foundation
Interior Spaces
- Property has 2 Levels
- Traditional Floor Plan
- Chair Railings
- Ceiling Fan
- 2 Fireplaces
- Brick Fireplace
- Window Treatments
- Family Room
- Living Room
- Dining Room
- Den
- Storage Room
- Views of Woods
- Basement
- Laundry in Basement
Kitchen
- Gourmet Kitchen
- Kitchenette
- Gas Oven or Range
- Built-In Range
- Built-In Microwave
- Extra Refrigerator or Freezer
- Dishwasher
- Stainless Steel Appliances
- Upgraded Countertops
- Disposal
Flooring
- Wood
- Tile or Brick
- Vinyl
Bedrooms and Bathrooms
- En-Suite Primary Bedroom
- Walk-In Closet
- Bathtub with Shower
- Walk-in Shower
Laundry
- Laundry Room
- Dryer
- Washer
Home Security
- Carbon Monoxide Detectors
- Fire and Smoke Detector
Parking
- Driveway
- On-Street Parking
Accessible Home Design
- Level Entry For Accessibility
Outdoor Features
- Brick Porch or Patio
- Shed
Schools
- Mckinley Elementary School
- Swanson Middle School
- Yorktown High School
Utilities
- Forced Air Zoned Heating and Cooling System
- Vented Exhaust Fan
- Natural Gas Water Heater
Community Details
- No Home Owners Association
- Madison Manor Subdivision
Listing and Financial Details
- Assessor Parcel Number 11-041-021
Map
Home Values in the Area
Average Home Value in this Area
Tax History
| Year | Tax Paid | Tax Assessment Tax Assessment Total Assessment is a certain percentage of the fair market value that is determined by local assessors to be the total taxable value of land and additions on the property. | Land | Improvement |
|---|---|---|---|---|
| 2024 | $9,722 | $941,100 | $761,000 | $180,100 |
| 2023 | $9,563 | $928,400 | $761,000 | $167,400 |
| 2022 | $9,305 | $903,400 | $736,000 | $167,400 |
| 2021 | $8,346 | $810,300 | $651,900 | $158,400 |
| 2020 | $7,987 | $778,500 | $620,100 | $158,400 |
| 2019 | $7,608 | $741,500 | $593,600 | $147,900 |
| 2018 | $7,324 | $728,000 | $572,400 | $155,600 |
| 2017 | $7,058 | $701,600 | $540,600 | $161,000 |
| 2016 | $6,831 | $689,300 | $519,400 | $169,900 |
| 2015 | $6,694 | $672,100 | $508,800 | $163,300 |
| 2014 | -- | $637,800 | $482,300 | $155,500 |
Property History
| Date | Event | Price | Change | Sq Ft Price |
|---|---|---|---|---|
| 04/14/2025 04/14/25 | For Sale | $1,060,000 | -1.4% | $479 / Sq Ft |
| 04/13/2025 04/13/25 | For Sale | $1,075,000 | +42.6% | $485 / Sq Ft |
| 07/17/2018 07/17/18 | Sold | $754,000 | +2.0% | $621 / Sq Ft |
| 06/18/2018 06/18/18 | Pending | -- | -- | -- |
| 06/15/2018 06/15/18 | For Sale | $739,000 | +5.7% | $608 / Sq Ft |
| 08/03/2015 08/03/15 | Sold | $699,000 | 0.0% | $575 / Sq Ft |
| 06/23/2015 06/23/15 | Pending | -- | -- | -- |
| 06/17/2015 06/17/15 | For Sale | $699,000 | -- | $575 / Sq Ft |
Deed History
| Date | Type | Sale Price | Title Company |
|---|---|---|---|
| Deed | $754,000 | Stewart Title | |
| Warranty Deed | $699,000 | -- | |
| Deed | $280,000 | -- |
Mortgage History
| Date | Status | Loan Amount | Loan Type |
|---|---|---|---|
| Open | $678,600 | New Conventional | |
| Previous Owner | $559,200 | New Conventional | |
| Previous Owner | $417,000 | New Conventional | |
| Previous Owner | $265,350 | New Conventional | |
| Previous Owner | $224,000 | No Value Available |
Similar Homes in Arlington, VA
Source: Bright MLS
MLS Number: VAAR2055990
APN: 11-041-021
- 6353 12th St N
- 600 Roosevelt Blvd Unit 412
- 600 Roosevelt Blvd Unit 316
- 600 Roosevelt Blvd Unit 303
- 1000 N Sycamore St
- 1010 N Tuckahoe St
- 862 N Ohio St
- 848 N Manchester St
- 884 N Manchester St
- 841 N Manchester St
- 1811 N Underwood St
- 6024 16th St N
- 6314 Washington Blvd
- 6109 18th Rd N
- 920 Patrick Henry Dr
- 6237 Washington Blvd
- 1453 N Lancaster St
- 949 Patrick Henry Dr
- 5921 16th St N
- 1000 Patrick Henry Dr
